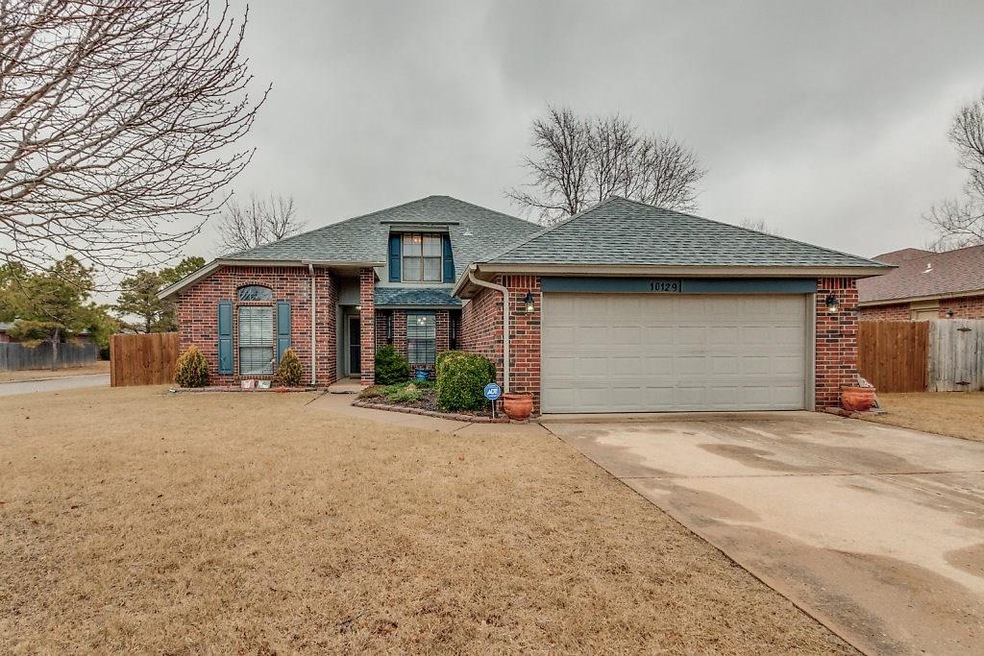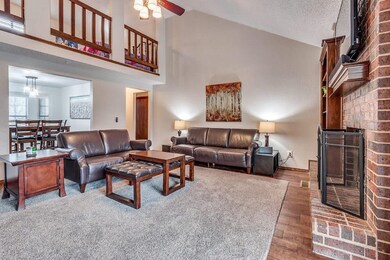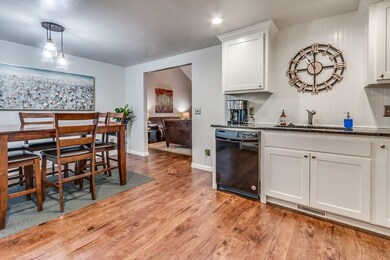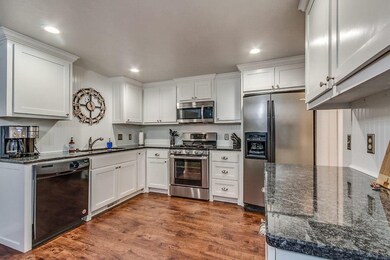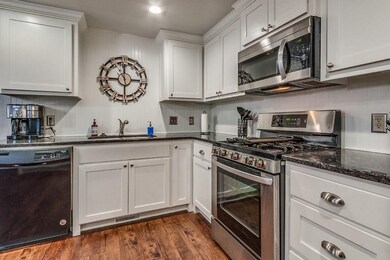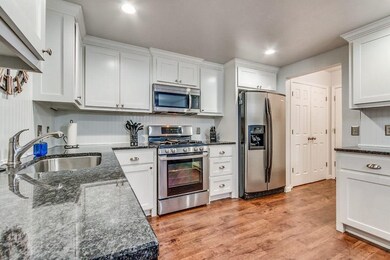
10129 Bradford Way Yukon, OK 73099
Westbury NeighborhoodHighlights
- Contemporary Architecture
- Loft
- 2 Car Attached Garage
- Canyon Ridge Intermediate School Rated A-
- Corner Lot
- Wet Bar
About This Home
As of February 2025Wonderful in Westbury! Great floorpan keeps the master seperate from the other bedrooms. It has a newly remodeled kitchen/dining with all new stainless appliances loads of storage and lots of light. The living room has a fireplace, built ins and access to the versatile loft above. The master suite offers so much space with a remodeled bath that won't disappoint and the flooring is so pretty in this home. New roof in 2016. Come see this one!
Home Details
Home Type
- Single Family
Est. Annual Taxes
- $2,560
Year Built
- Built in 1989
Lot Details
- 7,980 Sq Ft Lot
- South Facing Home
- Wood Fence
- Corner Lot
Parking
- 2 Car Attached Garage
Home Design
- Contemporary Architecture
- Traditional Architecture
- Brick Exterior Construction
- Slab Foundation
- Composition Roof
Interior Spaces
- 1,744 Sq Ft Home
- 1-Story Property
- Wet Bar
- Woodwork
- Ceiling Fan
- Gas Log Fireplace
- Loft
- Inside Utility
- Laundry Room
Kitchen
- Built-In Range
- Wood Stained Kitchen Cabinets
Bedrooms and Bathrooms
- 3 Bedrooms
- 2 Full Bathrooms
Outdoor Features
- Open Patio
- Outbuilding
Schools
- Mustang Creek Elementary School
- Canyon Ridge IES Middle School
- Mustang High School
Utilities
- Central Heating and Cooling System
Listing and Financial Details
- Legal Lot and Block 18 / 154
Ownership History
Purchase Details
Home Financials for this Owner
Home Financials are based on the most recent Mortgage that was taken out on this home.Purchase Details
Home Financials for this Owner
Home Financials are based on the most recent Mortgage that was taken out on this home.Purchase Details
Home Financials for this Owner
Home Financials are based on the most recent Mortgage that was taken out on this home.Purchase Details
Home Financials for this Owner
Home Financials are based on the most recent Mortgage that was taken out on this home.Purchase Details
Home Financials for this Owner
Home Financials are based on the most recent Mortgage that was taken out on this home.Purchase Details
Purchase Details
Purchase Details
Purchase Details
Purchase Details
Purchase Details
Similar Homes in Yukon, OK
Home Values in the Area
Average Home Value in this Area
Purchase History
| Date | Type | Sale Price | Title Company |
|---|---|---|---|
| Warranty Deed | $235,000 | Oklahoma City Abstract & Title | |
| Warranty Deed | $175,000 | Chicago Title Oklahoma Co | |
| Warranty Deed | -- | Old Republic Title Co Of Ok | |
| Warranty Deed | $137,000 | Agt | |
| Warranty Deed | $90,750 | None Available | |
| Warranty Deed | $80,000 | None Available | |
| Warranty Deed | -- | None Available | |
| Warranty Deed | $81,500 | -- | |
| Warranty Deed | $80,500 | -- | |
| Warranty Deed | $76,000 | -- | |
| Warranty Deed | $12,500 | -- |
Mortgage History
| Date | Status | Loan Amount | Loan Type |
|---|---|---|---|
| Open | $5,000,000 | New Conventional | |
| Previous Owner | $169,750 | New Conventional | |
| Previous Owner | $25,225 | Credit Line Revolving | |
| Previous Owner | $124,185 | No Value Available | |
| Previous Owner | $134,518 | No Value Available | |
| Previous Owner | $119,110 | No Value Available |
Property History
| Date | Event | Price | Change | Sq Ft Price |
|---|---|---|---|---|
| 02/26/2025 02/26/25 | Sold | $235,000 | 0.0% | $135 / Sq Ft |
| 01/26/2025 01/26/25 | Pending | -- | -- | -- |
| 01/23/2025 01/23/25 | For Sale | $235,000 | +34.3% | $135 / Sq Ft |
| 04/17/2020 04/17/20 | Sold | $175,000 | +0.1% | $100 / Sq Ft |
| 02/08/2020 02/08/20 | Pending | -- | -- | -- |
| 02/05/2020 02/05/20 | For Sale | $174,900 | -- | $100 / Sq Ft |
Tax History Compared to Growth
Tax History
| Year | Tax Paid | Tax Assessment Tax Assessment Total Assessment is a certain percentage of the fair market value that is determined by local assessors to be the total taxable value of land and additions on the property. | Land | Improvement |
|---|---|---|---|---|
| 2024 | $2,560 | $23,738 | $1,680 | $22,058 |
| 2023 | $2,560 | $22,608 | $1,680 | $20,928 |
| 2022 | $2,475 | $21,531 | $1,680 | $19,851 |
| 2021 | $2,348 | $20,506 | $1,680 | $18,826 |
| 2020 | $1,865 | $16,121 | $1,680 | $14,441 |
| 2019 | $1,812 | $15,675 | $1,680 | $13,995 |
| 2018 | $1,757 | $14,929 | $1,680 | $13,249 |
| 2017 | $1,755 | $15,104 | $1,680 | $13,424 |
| 2016 | $1,578 | $14,955 | $1,680 | $13,275 |
| 2015 | $1,919 | $14,195 | $1,680 | $12,515 |
| 2014 | $1,919 | $17,433 | $1,680 | $15,753 |
Agents Affiliated with this Home
-
Tara Levinson

Seller's Agent in 2025
Tara Levinson
LRE Realty LLC
(405) 532-6969
11 in this area
3,035 Total Sales
-
Elizabeth Ochoa
E
Buyer's Agent in 2025
Elizabeth Ochoa
BHGRE Paramount
(469) 412-9065
1 in this area
56 Total Sales
-
Keli Gillette

Seller's Agent in 2020
Keli Gillette
Epique Realty
(405) 602-4680
56 Total Sales
-
Jennifer Duncan
J
Buyer's Agent in 2020
Jennifer Duncan
Sage Sotheby's Realty
(405) 317-6900
130 Total Sales
-
Jason Duncan

Buyer Co-Listing Agent in 2020
Jason Duncan
Sage Sotheby's Realty
(405) 517-0517
31 Total Sales
Map
Source: MLSOK
MLS Number: 899099
APN: 090001540
- 10101 Aberdeen Dr
- 10041 Aberdeen Ln
- 10320 Exter Ave
- 1004 Westbury Ct
- 1401 Birkenhead Rd
- 9932 Fairfax Terrace
- 10005 Hollyhead Way
- 1417 Mayer Dr
- 9908 SW 14th St
- 9977 Birkenhead Ct
- 1512 Selborne Place
- 1921 Norwich Cir
- 11808 Edi Ave
- 10428 Paisley Rd
- 9932 Sudbury Rd
- 9908 Thompson Ave
- 9724 SW 18th St
- 9912 Ruger Rd
- 9900 Ruger Rd
- 9716 SW 21st Terrace
