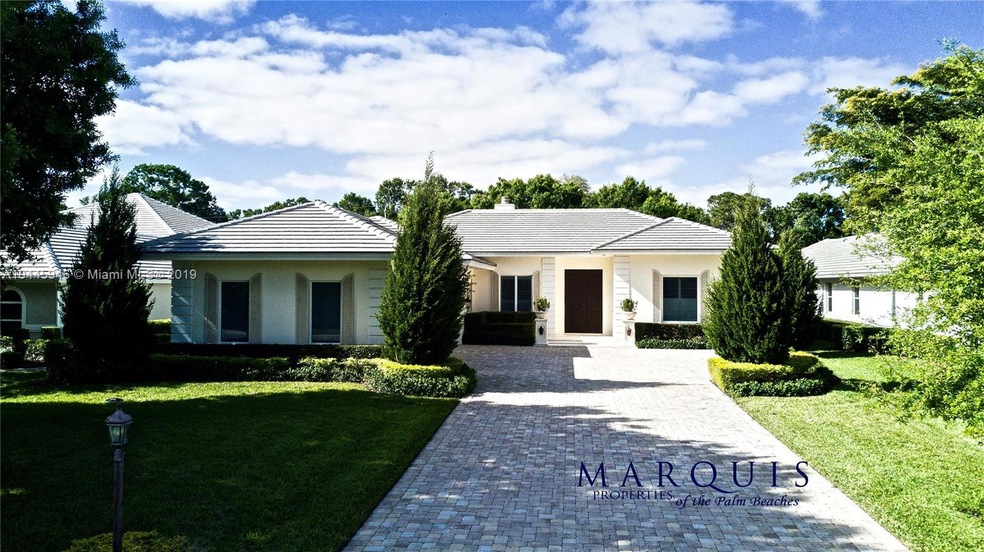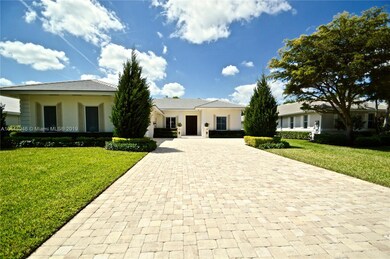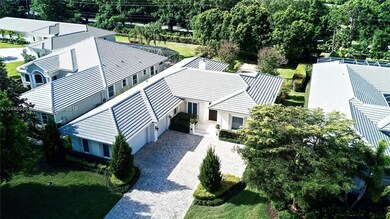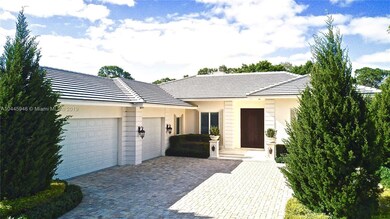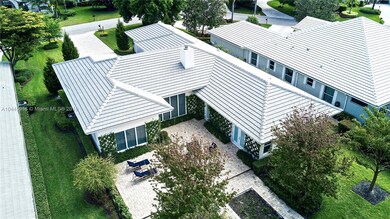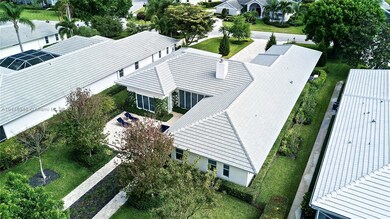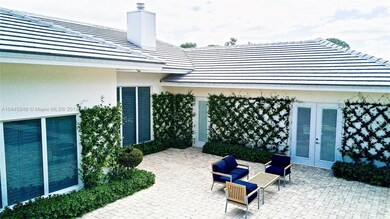
10129 Inverness Way Port Saint Lucie, FL 34986
The Reserve NeighborhoodHighlights
- Golf Course Community
- Sitting Area In Primary Bedroom
- 22,216 Sq Ft lot
- Newly Remodeled
- Gated Community
- Room in yard for a pool
About This Home
As of May 2019This captivating estate is situated on just over 1/2 acre of botanical splendor. Step inside and feel the spaciousness and natural light each room has to offer. Attention to detail is truly an understatement when describing every aspect of this custom built home. As you pass by the double-sided wood burning fireplace to enter what simply can be called " A Gourmet Chef's Kitchen " form and function meet elegance and beauty! A large Master Suite 16x22, is complete with twin walk-in closets and vanities, a relaxation tub and separate frameless glass enclosed shower. Outdoors, family and friends will love your spacious, private and lushly landscaped open patio and backyard. Plenty of room for a pool and summer kitchen. Al-Fresco entertaining at it's finest!
Home Details
Home Type
- Single Family
Est. Annual Taxes
- $5,287
Year Built
- Built in 2014 | Newly Remodeled
Lot Details
- 0.51 Acre Lot
- East Facing Home
HOA Fees
- $341 Monthly HOA Fees
Parking
- 3 Car Attached Garage
- Automatic Garage Door Opener
- Paver Block
Home Design
- Concrete Roof
- Concrete Block And Stucco Construction
Interior Spaces
- 2,967 Sq Ft Home
- 1-Story Property
- Wet Bar
- Vaulted Ceiling
- Ceiling Fan
- Fireplace
- Plantation Shutters
- Great Room
- Family Room
- Combination Dining and Living Room
- Garden Views
Kitchen
- Gas Range
- Microwave
- Ice Maker
- Dishwasher
- Disposal
Flooring
- Carpet
- Marble
Bedrooms and Bathrooms
- 3 Bedrooms
- Sitting Area In Primary Bedroom
- Split Bedroom Floorplan
- Walk-In Closet
- 3 Full Bathrooms
- Soaking Tub and Shower Combination in Primary Bathroom
Laundry
- Dryer
- Washer
Home Security
- Complete Impact Glass
- Fire and Smoke Detector
Eco-Friendly Details
- Certified Watt-Wise
Outdoor Features
- Room in yard for a pool
- Patio
Utilities
- Zoned Heating and Cooling
- Whole House Permanent Generator
- Electric Water Heater
Listing and Financial Details
- Assessor Parcel Number 332180200350001
Community Details
Overview
- Pga Village Callaway Place,Pga Village Subdivision, Custom Floorplan
- Mandatory home owners association
- The community has rules related to no recreational vehicles or boats, no trucks or trailers
Recreation
- Golf Course Community
Security
- Gated Community
Ownership History
Purchase Details
Home Financials for this Owner
Home Financials are based on the most recent Mortgage that was taken out on this home.Purchase Details
Home Financials for this Owner
Home Financials are based on the most recent Mortgage that was taken out on this home.Purchase Details
Home Financials for this Owner
Home Financials are based on the most recent Mortgage that was taken out on this home.Purchase Details
Purchase Details
Home Financials for this Owner
Home Financials are based on the most recent Mortgage that was taken out on this home.Purchase Details
Purchase Details
Purchase Details
Similar Homes in the area
Home Values in the Area
Average Home Value in this Area
Purchase History
| Date | Type | Sale Price | Title Company |
|---|---|---|---|
| Warranty Deed | $612,000 | Attorney | |
| Warranty Deed | $650,000 | Attorney | |
| Special Warranty Deed | $25,400 | None Available | |
| Trustee Deed | -- | Attorney | |
| Warranty Deed | $185,000 | Coastal Land Title Company | |
| Warranty Deed | $115,000 | -- | |
| Warranty Deed | $43,000 | -- | |
| Warranty Deed | $47,500 | -- |
Mortgage History
| Date | Status | Loan Amount | Loan Type |
|---|---|---|---|
| Open | $550,800 | New Conventional | |
| Previous Owner | $175,000 | Construction | |
| Previous Owner | $450,000 | Construction | |
| Previous Owner | $129,500 | Fannie Mae Freddie Mac | |
| Previous Owner | $8,000 | New Conventional |
Property History
| Date | Event | Price | Change | Sq Ft Price |
|---|---|---|---|---|
| 05/06/2019 05/06/19 | Sold | $612,000 | -1.1% | $206 / Sq Ft |
| 03/14/2019 03/14/19 | Price Changed | $619,000 | -6.1% | $209 / Sq Ft |
| 01/27/2019 01/27/19 | Price Changed | $659,000 | -2.4% | $222 / Sq Ft |
| 01/01/2019 01/01/19 | For Sale | $675,000 | +10.3% | $228 / Sq Ft |
| 12/31/2018 12/31/18 | Off Market | $612,000 | -- | -- |
| 10/26/2018 10/26/18 | Price Changed | $675,000 | -3.4% | $228 / Sq Ft |
| 04/18/2018 04/18/18 | Price Changed | $699,000 | -6.8% | $236 / Sq Ft |
| 04/04/2018 04/04/18 | For Sale | $749,900 | +15.4% | $253 / Sq Ft |
| 03/09/2018 03/09/18 | Sold | $650,000 | -1.4% | $219 / Sq Ft |
| 02/07/2018 02/07/18 | Pending | -- | -- | -- |
| 01/02/2018 01/02/18 | For Sale | $659,000 | +2494.5% | $222 / Sq Ft |
| 03/08/2012 03/08/12 | Sold | $25,400 | -53.7% | -- |
| 02/07/2012 02/07/12 | Pending | -- | -- | -- |
| 10/08/2011 10/08/11 | For Sale | $54,900 | -- | -- |
Tax History Compared to Growth
Tax History
| Year | Tax Paid | Tax Assessment Tax Assessment Total Assessment is a certain percentage of the fair market value that is determined by local assessors to be the total taxable value of land and additions on the property. | Land | Improvement |
|---|---|---|---|---|
| 2024 | $7,923 | $444,206 | -- | -- |
| 2023 | $7,923 | $431,268 | $0 | $0 |
| 2022 | $7,637 | $418,707 | $0 | $0 |
| 2021 | $7,674 | $406,512 | $0 | $0 |
| 2020 | $7,652 | $400,900 | $66,500 | $334,400 |
| 2019 | $8,668 | $403,800 | $66,500 | $337,300 |
| 2018 | $5,342 | $296,444 | $0 | $0 |
| 2017 | $5,287 | $323,700 | $47,500 | $276,200 |
| 2016 | $5,129 | $293,700 | $47,500 | $246,200 |
| 2015 | $5,210 | $282,400 | $47,500 | $234,900 |
| 2014 | $537 | $26,600 | $0 | $0 |
Agents Affiliated with this Home
-
David Roschman

Seller's Agent in 2019
David Roschman
Marquis Properties of the Palm
(561) 301-7163
5 Total Sales
-
Diane Gault

Seller's Agent in 2018
Diane Gault
Lang Realty
(772) 342-7455
31 in this area
43 Total Sales
-
Roger Moore

Seller's Agent in 2012
Roger Moore
Florida Pro Properties
(772) 240-9367
23 Total Sales
Map
Source: MIAMI REALTORS® MLS
MLS Number: A10445946
APN: 33-21-802-0035-0001
- 10206 Isle of Pines Ct
- 7630 Greenbrier Cir
- 7903 Plantation Lakes Dr
- 10119 Bay Tree Ct
- 7724 Wexford Way
- 7362 Pine Creek Way Unit 20
- 7668 Greenbrier Cir
- 7300 Mystic Way
- 7309 Reserve Creek Dr
- 7677 Charleston Way
- 7234 Mystic Way
- 7307 Marsh Terrace
- 10742 Grey Heron Ct
- 7250 Reserve Creek Dr
- 7962 Poppy Hills Ln
- 7235 Marsh Terrace
- 7966 Poppy Hills Ln
- 7839 Sabal Lake Dr
- 9400 Briarcliff Trace
- 9620 Enclave Cir
