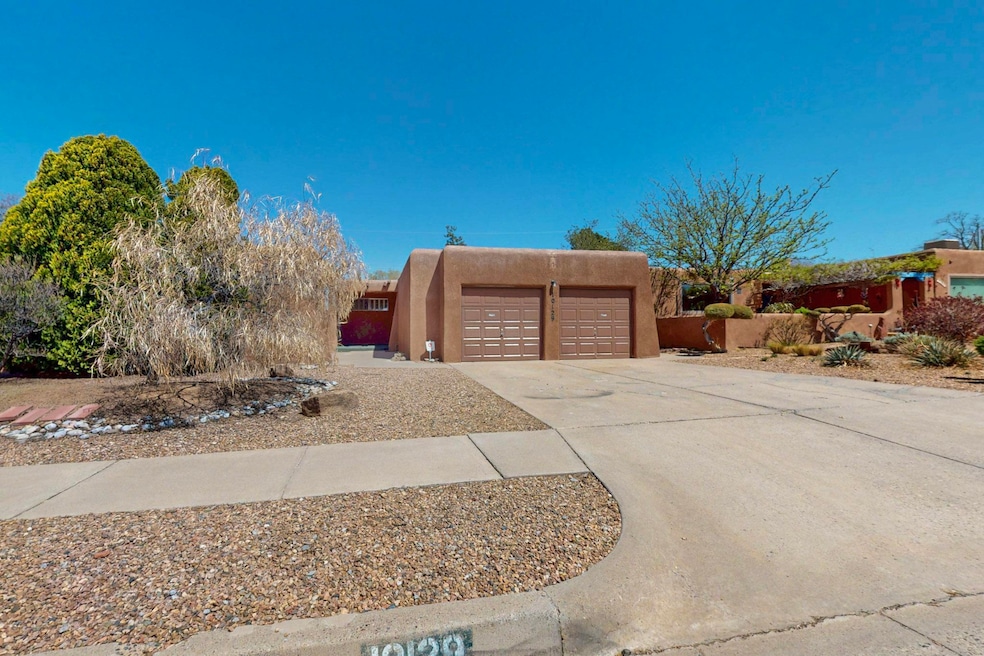PENDING
$15K PRICE DROP
10129 Mesa Arriba Ave NE Albuquerque, NM 87111
Mesa Airriba NeighborhoodEstimated payment $1,768/month
Total Views
4,758
3
Beds
2.5
Baths
2,033
Sq Ft
$145
Price per Sq Ft
Highlights
- In Ground Pool
- Wooded Lot
- Covered Patio or Porch
- Eldorado High School Rated A
- Pueblo Architecture
- Breakfast Area or Nook
About This Home
Spacious 3-bedroom, 3-bath home with 2-car garage in a highly desirable location with excellent schools. This property offers plenty of room to live and entertain, featuring a large den/family room with a cozy fireplace and a private backyard with a swimming pool--perfect for summer gatherings. With good bones and lots of potential, this home is ready for your personal touches and updates. There may be hardwood under the carpet. Don't miss the chance to make this house your own!
Home Details
Home Type
- Single Family
Est. Annual Taxes
- $2,525
Year Built
- Built in 1961
Lot Details
- 7,405 Sq Ft Lot
- South Facing Home
- Back Yard Fenced
- Landscaped
- Wooded Lot
- Zoning described as R-1C*
Parking
- 2 Car Attached Garage
- Garage Door Opener
Home Design
- Pueblo Architecture
- Flat Roof Shape
- Combination Foundation
- Slab Foundation
- Frame Construction
- Stucco
Interior Spaces
- 2,033 Sq Ft Home
- Property has 1 Level
- Ceiling Fan
- Skylights
- Gas Log Fireplace
- Sliding Doors
- Washer and Dryer Hookup
Kitchen
- Country Kitchen
- Breakfast Area or Nook
- Built-In Electric Range
- Range Hood
- Dishwasher
- Disposal
Flooring
- Carpet
- Vinyl
Bedrooms and Bathrooms
- 3 Bedrooms
- Shower Only
- Separate Shower
Pool
- In Ground Pool
- Gunite Pool
Outdoor Features
- Covered Patio or Porch
Schools
- Mitchell Elementary School
- Hoover Middle School
- Eldorado High School
Utilities
- Evaporated cooling system
- Forced Air Heating System
- Heating System Uses Natural Gas
- Wall Furnace
- Natural Gas Connected
Community Details
- Built by Roberson
- Mesa Arriba Subdivision
Listing and Financial Details
- Assessor Parcel Number 102106019815830620
Map
Create a Home Valuation Report for This Property
The Home Valuation Report is an in-depth analysis detailing your home's value as well as a comparison with similar homes in the area
Home Values in the Area
Average Home Value in this Area
Tax History
| Year | Tax Paid | Tax Assessment Tax Assessment Total Assessment is a certain percentage of the fair market value that is determined by local assessors to be the total taxable value of land and additions on the property. | Land | Improvement |
|---|---|---|---|---|
| 2024 | $2,525 | $66,447 | $15,046 | $51,401 |
| 2023 | $2,500 | $64,512 | $14,608 | $49,904 |
| 2022 | $2,409 | $62,633 | $14,183 | $48,450 |
| 2021 | $2,321 | $60,810 | $13,770 | $47,040 |
| 2020 | $2,275 | $59,039 | $13,369 | $45,670 |
| 2019 | $2,201 | $57,319 | $12,979 | $44,340 |
| 2018 | $2,115 | $57,319 | $12,979 | $44,340 |
| 2017 | $2,043 | $55,650 | $12,601 | $43,049 |
| 2016 | $1,976 | $52,456 | $11,878 | $40,578 |
| 2015 | $50,928 | $50,928 | $11,532 | $39,396 |
| 2014 | $1,928 | $51,395 | $11,532 | $39,863 |
| 2013 | -- | $50,299 | $11,376 | $38,923 |
Source: Public Records
Property History
| Date | Event | Price | Change | Sq Ft Price |
|---|---|---|---|---|
| 09/14/2025 09/14/25 | Pending | -- | -- | -- |
| 09/13/2025 09/13/25 | For Sale | $295,000 | 0.0% | $145 / Sq Ft |
| 09/11/2025 09/11/25 | Pending | -- | -- | -- |
| 09/04/2025 09/04/25 | Price Changed | $295,000 | -4.8% | $145 / Sq Ft |
| 08/22/2025 08/22/25 | For Sale | $310,000 | -- | $152 / Sq Ft |
Source: Southwest MLS (Greater Albuquerque Association of REALTORS®)
Purchase History
| Date | Type | Sale Price | Title Company |
|---|---|---|---|
| Interfamily Deed Transfer | -- | None Available |
Source: Public Records
Mortgage History
| Date | Status | Loan Amount | Loan Type |
|---|---|---|---|
| Closed | $110,000 | Credit Line Revolving | |
| Closed | $100,000 | Credit Line Revolving |
Source: Public Records
Source: Southwest MLS (Greater Albuquerque Association of REALTORS®)
MLS Number: 1090202
APN: 1-021-060-198158-3-06-20
Nearby Homes
- 3421 Inca St NE
- 3612 Pitt St NE
- 3300 June St NE
- 3110 Betts Dr NE
- 10005 Los Arboles Ave NE
- 2905 Dorothy St NE
- 3501 Westerfeld Dr NE
- 10516 San Marino Place NE
- 10012 Los Arboles Ave NE
- 2805 Christine St NE
- 814 Inca St NE
- 10318 Karen Ave NE
- 9505 Comanche Rd NE
- 10343 Karen Ave NE
- 3501 Juan Tabo Blvd NE Unit J4
- 3501 Juan Tabo Blvd NE Unit K9
- 3501 Juan Tabo Blvd NE Unit D1
- 10401 Karen Ave NE
- 2420 Stevens Dr NE
- 4013 Pitt St NE







