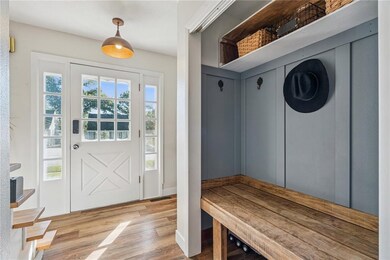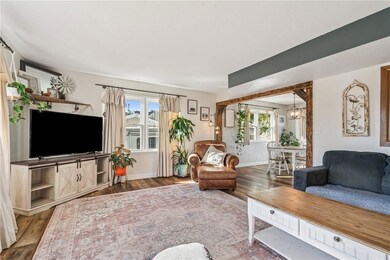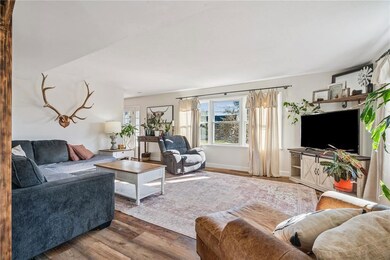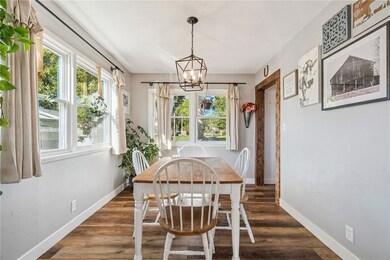1013 36th St SE Cedar Rapids, IA 52403
Estimated payment $1,567/month
Total Views
12,728
4
Beds
2
Baths
1,710
Sq Ft
$140
Price per Sq Ft
Highlights
- Deck
- Breakfast Area or Nook
- Patio
- Private Yard
- Formal Dining Room
- Living Room
About This Home
Welcome to this charming and well-appointed 2-story home, perfectly nestled on a quiet street. Thoughtful updates provide peace of mind, including a durable metal roof (5 years), furnace, A/C, and water heater (all 6 years), along with updated vinyl windows and a modern electrical breaker box. Inside, you’ll appreciate the comfortable layout and inviting feel, while outside you’ll fall in love with the super-sized, flat backyard—ideal for entertaining, gardening, or play. A wonderful combination of character, updates, and outdoor space makes this home a must-see!
Home Details
Home Type
- Single Family
Est. Annual Taxes
- $3,618
Year Built
- Built in 1965
Lot Details
- 0.33 Acre Lot
- Level Lot
- Private Yard
Parking
- 2 Parking Spaces
Home Design
- Frame Construction
Interior Spaces
- 1,710 Sq Ft Home
- 2-Story Property
- Family Room
- Living Room
- Formal Dining Room
Kitchen
- Breakfast Area or Nook
- Oven or Range
- Microwave
- Dishwasher
- Kitchen Island
Bedrooms and Bathrooms
- 4 Bedrooms
- Primary Bedroom Upstairs
Laundry
- Dryer
- Washer
Basement
- Basement Fills Entire Space Under The House
- Laundry in Basement
Outdoor Features
- Deck
- Patio
Location
- Property is near shops
Schools
- Erskine Elementary School
- Mckinley Middle School
- Washington High School
Utilities
- Forced Air Heating and Cooling System
- Heating System Uses Gas
- Internet Available
- Cable TV Available
Community Details
- Greenbelt
Listing and Financial Details
- Assessor Parcel Number 142522801500000
Map
Create a Home Valuation Report for This Property
The Home Valuation Report is an in-depth analysis detailing your home's value as well as a comparison with similar homes in the area
Home Values in the Area
Average Home Value in this Area
Tax History
| Year | Tax Paid | Tax Assessment Tax Assessment Total Assessment is a certain percentage of the fair market value that is determined by local assessors to be the total taxable value of land and additions on the property. | Land | Improvement |
|---|---|---|---|---|
| 2025 | $3,618 | $209,800 | $40,400 | $169,400 |
| 2024 | $3,796 | $212,300 | $40,400 | $171,900 |
| 2023 | $3,796 | $204,500 | $36,700 | $167,800 |
| 2022 | $3,726 | $180,000 | $33,000 | $147,000 |
| 2021 | $3,738 | $179,900 | $33,000 | $146,900 |
| 2020 | $3,738 | $169,400 | $25,700 | $143,700 |
| 2019 | $2,984 | $150,200 | $25,700 | $124,500 |
| 2018 | $2,756 | $150,200 | $25,700 | $124,500 |
| 2017 | $2,762 | $138,600 | $25,700 | $112,900 |
| 2016 | $2,823 | $136,200 | $25,700 | $110,500 |
| 2015 | $2,917 | $139,495 | $25,689 | $113,806 |
| 2014 | $2,712 | $139,495 | $25,689 | $113,806 |
| 2013 | $2,612 | $139,495 | $25,689 | $113,806 |
Source: Public Records
Property History
| Date | Event | Price | List to Sale | Price per Sq Ft |
|---|---|---|---|---|
| 09/26/2025 09/26/25 | For Sale | $240,000 | -- | $140 / Sq Ft |
Source: Iowa City Area Association of REALTORS®
Purchase History
| Date | Type | Sale Price | Title Company |
|---|---|---|---|
| Warranty Deed | $168,500 | None Available | |
| Legal Action Court Order | -- | None Available |
Source: Public Records
Mortgage History
| Date | Status | Loan Amount | Loan Type |
|---|---|---|---|
| Open | $165,447 | FHA | |
| Previous Owner | $168,000 | New Conventional |
Source: Public Records
Source: Iowa City Area Association of REALTORS®
MLS Number: 202506168
APN: 14252-28015-00000
Nearby Homes
- 1111 Brockman Dr SE
- 3630 Mt Vernon Rd SE Unit 6
- 654 34th St SE
- 1331 34th St SE
- 1241 38th St SE
- 651 34th St SE
- 1401 Harold Dr SE
- 3223 Mound Ave SE
- 707 40th St SE
- 3600 Bel Air Dr SE
- 3200 Mound Ave SE
- 639 32nd St SE
- 2700 Mount Vernon Rd SE
- 3510 Pioneer Ave SE
- 1117 Crestview Dr SE
- TBD 42nd St SE
- 1135 Crestview Dr SE
- 3535 Pioneer Ave SE
- 2227 Kestrel Dr SE
- 2403 Kestrel Dr SE
- 1953 1st Ave SE Unit 202
- 906 10th St SE
- 2026 1st Ave NE
- 1569 1st Ave SE Unit 4
- 1820 A Ave NE
- 475 16th Ave SE
- 1150 6th St SE
- 1537 1st Ave SE
- 1113 6th St SE
- 455 16th Ave SE
- 1400 2nd Ave SW
- 2211 C St SW
- 627 6th St SE
- 900 3rd St SE
- 1516 C Ave NE
- 330-340 29th St SE
- 501 4th Ave SE
- 25-85 Aossey Ln SW
- 115 16th Ave SW Unit upper
- 411 1st Ave SE







