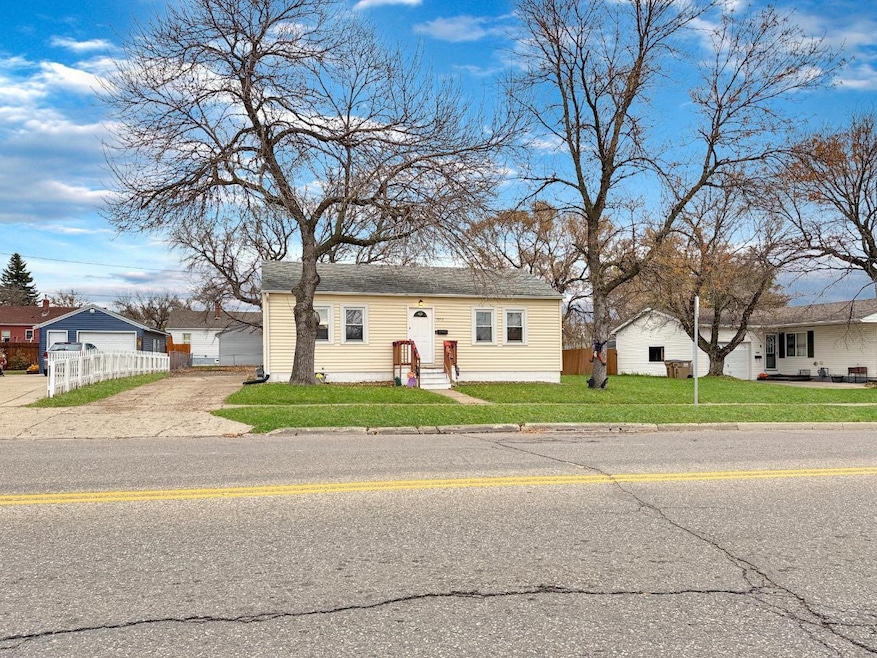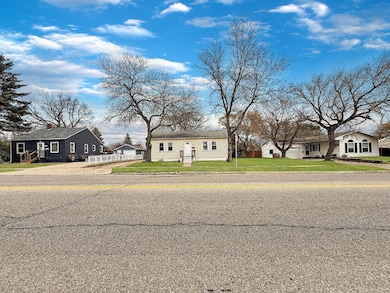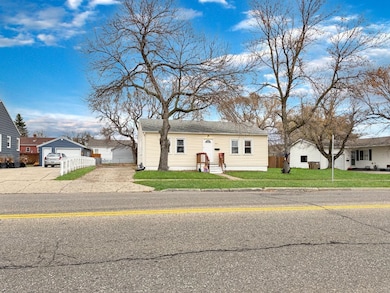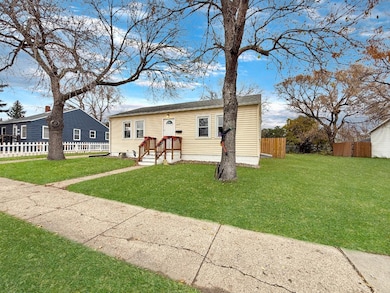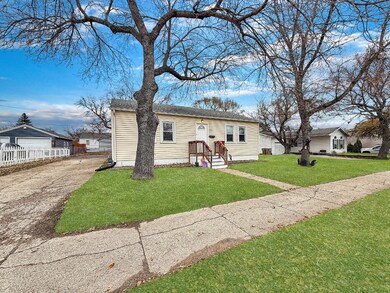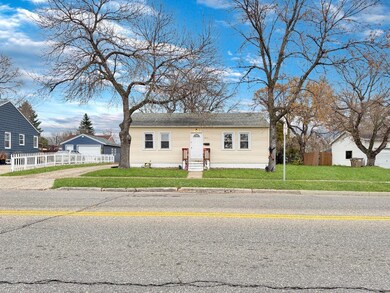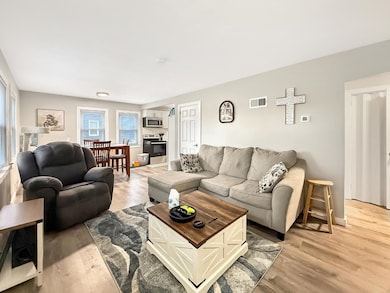Estimated payment $1,188/month
Highlights
- Living Room
- Shed
- Forced Air Heating and Cooling System
- Bathroom on Main Level
- 1-Story Property
- 3-minute walk to Scandanavian Heritage Park
About This Home
1013 6th St SW - $189,900. Completely Remodeled & Move-In Ready! Welcome home to this adorable and affordable 4-bedroom (1 non-conforming) charmer, fully remodeled in 2024! With 1,728 sq. ft. of bright, airy living space filled with natural light, this home is the perfect starter or downsizer's dream. Step inside to discover a brand-new kitchen featuring modern cupboards, countertops, and stainless steel appliances. Enjoy the convenience of main floor laundry, one full bath, and cozy finishes throughout every room. This home offers peace of mind with a new furnace and central A/C (2024) and thoughtful updates that make it truly move-in ready. Outside, you'll love the new fenced-in yard (2025) - perfect for kids, pets, or entertaining - plus a new partial driveway (2025) and plenty of room to add a garage if desired. Located in a quiet, friendly neighborhood right next to schools, this bright and cheerful home is FHA-financeable and ready for its next owner. Highlights: 4 bedrooms (1 non-conforming); 1 full bath; Main floor laundry; 1,728 sq. ft.; Fully remodeled in 2024; New furnace & A/C; Stainless steel appliances; Brand new fenced yard & partial driveway; Room to add a garage; FHA approved; Great natural light & welcoming layout. Don't miss this opportunity - schedule your showing today and fall in love with 1013 6th St SW!
Home Details
Home Type
- Single Family
Est. Annual Taxes
- $2,261
Year Built
- Built in 1949
Lot Details
- 5,663 Sq Ft Lot
- Lot Dimensions are 57.5 x 100
- Fenced
- Property is zoned R1
Parking
- Gravel Driveway
Home Design
- Block Foundation
- Asphalt Roof
- Vinyl Siding
Interior Spaces
- 864 Sq Ft Home
- 1-Story Property
- Living Room
- Dining Room
- Carpet
- Finished Basement
- Basement Fills Entire Space Under The House
- Laundry on main level
Kitchen
- Oven or Range
- Microwave
- Dishwasher
Bedrooms and Bathrooms
- 4 Bedrooms
- Bathroom on Main Level
- 1 Bathroom
Outdoor Features
- Shed
Utilities
- Forced Air Heating and Cooling System
- Heating System Uses Natural Gas
Map
Home Values in the Area
Average Home Value in this Area
Tax History
| Year | Tax Paid | Tax Assessment Tax Assessment Total Assessment is a certain percentage of the fair market value that is determined by local assessors to be the total taxable value of land and additions on the property. | Land | Improvement |
|---|---|---|---|---|
| 2024 | $2,261 | $73,500 | $17,500 | $56,000 |
| 2023 | $2,286 | $69,500 | $17,500 | $52,000 |
| 2022 | $2,118 | $67,500 | $17,500 | $50,000 |
| 2021 | $1,916 | $63,500 | $17,500 | $46,000 |
| 2020 | $2,094 | $62,500 | $17,500 | $45,000 |
| 2019 | $1,641 | $54,000 | $20,000 | $34,000 |
| 2018 | $1,624 | $54,000 | $20,000 | $34,000 |
| 2017 | $1,637 | $59,000 | $23,000 | $36,000 |
| 2016 | $1,445 | $64,500 | $23,000 | $41,500 |
| 2015 | $1,389 | $64,500 | $0 | $0 |
| 2014 | $1,389 | $61,500 | $0 | $0 |
Property History
| Date | Event | Price | List to Sale | Price per Sq Ft | Prior Sale |
|---|---|---|---|---|---|
| 10/29/2025 10/29/25 | For Sale | $189,900 | +7.0% | $220 / Sq Ft | |
| 03/01/2024 03/01/24 | Sold | -- | -- | -- | View Prior Sale |
| 02/02/2024 02/02/24 | Pending | -- | -- | -- | |
| 12/14/2023 12/14/23 | Price Changed | $177,500 | -4.0% | $205 / Sq Ft | |
| 07/06/2023 07/06/23 | Price Changed | $184,900 | -5.1% | $214 / Sq Ft | |
| 06/07/2023 06/07/23 | For Sale | $194,900 | -- | $226 / Sq Ft |
Purchase History
| Date | Type | Sale Price | Title Company |
|---|---|---|---|
| Warranty Deed | $173,500 | Deed Ward Title | |
| Sheriffs Deed | $56,500 | None Listed On Document | |
| Sheriffs Deed | -- | -- | |
| Warranty Deed | -- | None Available | |
| Warranty Deed | -- | None Available |
Mortgage History
| Date | Status | Loan Amount | Loan Type |
|---|---|---|---|
| Open | $175,345 | VA | |
| Previous Owner | $99,064 | VA | |
| Previous Owner | $68,000 | New Conventional |
Source: Minot Multiple Listing Service
MLS Number: 251718
APN: MI-23021-860-021-0
- 913 5th St SW
- 423 9th Ave SW
- 1223 5th St SW
- 711 5th St SW
- 516 Summit Dr
- 508 Summit Dr
- 1120 12th Ave SW
- SW CORNER OF 7th St Sw & 37th Ave SW
- 1320 11th St SW
- 317 15th Ave SW
- 1104 2nd St SE
- 1200 14th Ave SW
- 1412 11th St SW
- 1447 1st St SW
- 1201 14th Ave SW
- 607 Main St S
- 601 Main St S Unit A
- 1408 12th St SW
- 224 11th Ave SE
- 237 12th Ave SE
- 505-705 Park St
- 21 1st Ave SE
- 1805 2nd Ave SW
- 1825 5th St SE Unit 1
- 1835 Hiawatha St
- 1710 13th St SE
- 1009 20th Ave SE
- 1100 N Broadway
- 3015 16th St SW
- 1201-1301 31st Ave SW
- 3100 14th St SW
- 1405 8th St NW
- 1300 14th Ave NW
- 1300 14th Ave NW
- 2700-2720 20th Ave SW
- 1909 31st Ave SW
- 3400 11th St SE
- 110-150 39th Ave SE
- 150 41st Ave SE
- 2821 5th St NW
