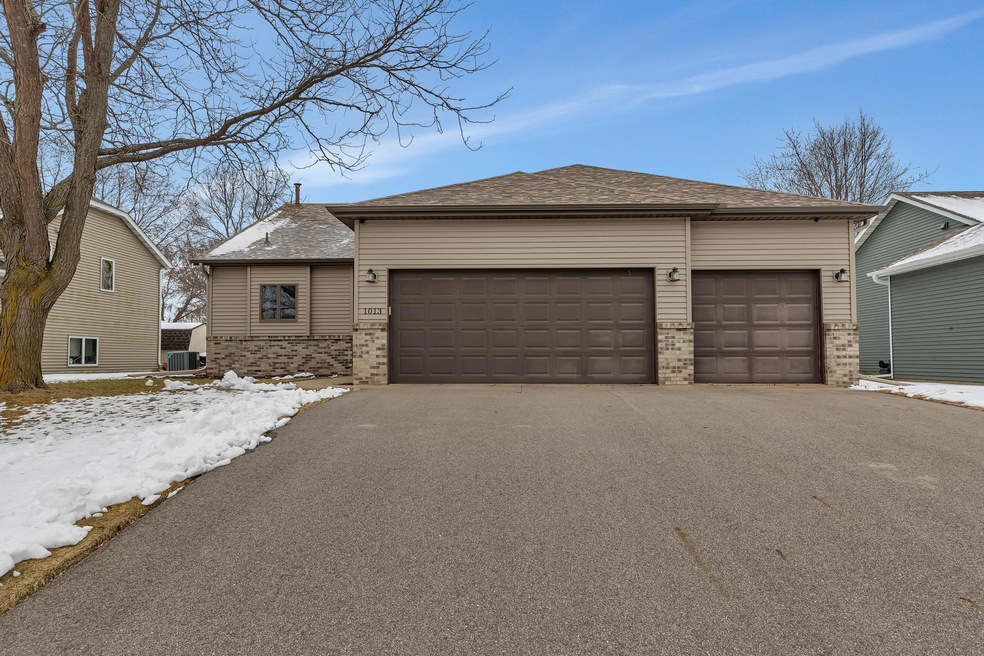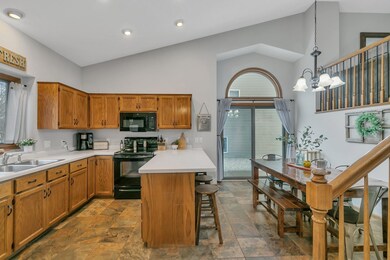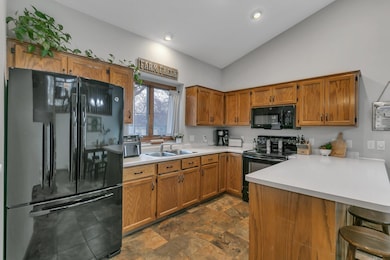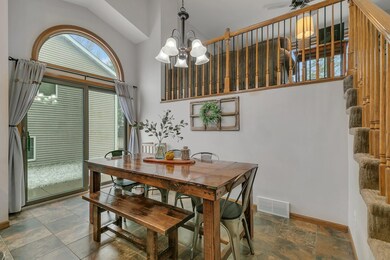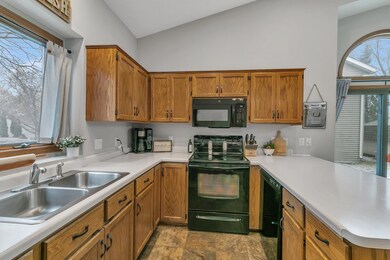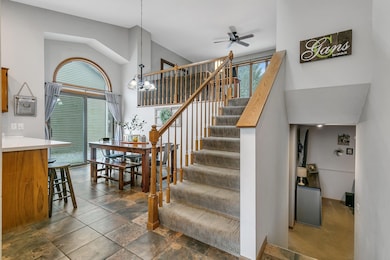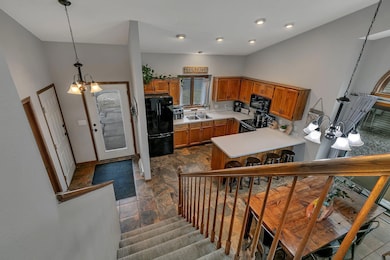
1013 7 1/2 Ave N Sauk Rapids, MN 56379
Highlights
- No HOA
- Patio
- Forced Air Heating and Cooling System
- 3 Car Attached Garage
- Living Room
- 3-minute walk to Scenic View Park
About This Home
As of May 2025Clean as can be, inside and out, this home is in the perfect location and has all the updates you are hoping to find. The four level design features an open concept main level with a spacious dining room that connects to the patio and gorgeous yard. The bedrooms upstairs each have walk in closets and are freshly painted. The lower level bedroom has a cozy desk nook and offers plenty of natural light. You are going to love the lower level! The bar stays with the home and is the perfect place to entertain. Or get cozy by the fireplace! There is plenty of room for friends and family in this space. One of the underrated features of this home is the fourth level. Currently unfinished, but maybe it offers future space for your expansion or use it like it is, great for storage or your work out gear. There is an egress window already there which is perfect for extra light. The yard is as immaculate as the house! Store all your toys in the heated garage or storage shed. Notable updates include furnace/ AC 2021, driveway 2023, steel siding and new roof 2023. There is something for everyone to love about this home in the heart of Sauk Rapids.
Home Details
Home Type
- Single Family
Est. Annual Taxes
- $3,048
Year Built
- Built in 1992
Lot Details
- 9,017 Sq Ft Lot
- Lot Dimensions are 68x133
Parking
- 3 Car Attached Garage
- Heated Garage
- Garage Door Opener
Home Design
- Split Level Home
Interior Spaces
- Brick Fireplace
- Family Room
- Living Room
- Basement
- Basement Window Egress
Kitchen
- Range
- Microwave
- Dishwasher
Bedrooms and Bathrooms
- 3 Bedrooms
- 2 Full Bathrooms
Laundry
- Dryer
- Washer
Additional Features
- Patio
- Forced Air Heating and Cooling System
Community Details
- No Home Owners Association
- Morning Hills Estates Subdivision
Listing and Financial Details
- Assessor Parcel Number 190292600
Ownership History
Purchase Details
Home Financials for this Owner
Home Financials are based on the most recent Mortgage that was taken out on this home.Purchase Details
Home Financials for this Owner
Home Financials are based on the most recent Mortgage that was taken out on this home.Purchase Details
Home Financials for this Owner
Home Financials are based on the most recent Mortgage that was taken out on this home.Similar Homes in Sauk Rapids, MN
Home Values in the Area
Average Home Value in this Area
Purchase History
| Date | Type | Sale Price | Title Company |
|---|---|---|---|
| Warranty Deed | $315,000 | Ancona Title | |
| Warranty Deed | $199,900 | Quarry Title | |
| Warranty Deed | $147,500 | Burnet Title |
Mortgage History
| Date | Status | Loan Amount | Loan Type |
|---|---|---|---|
| Open | $289,800 | New Conventional | |
| Previous Owner | $193,903 | New Conventional | |
| Previous Owner | $125,375 | New Conventional | |
| Previous Owner | $120,400 | New Conventional | |
| Previous Owner | $40,000 | Future Advance Clause Open End Mortgage |
Property History
| Date | Event | Price | Change | Sq Ft Price |
|---|---|---|---|---|
| 05/23/2025 05/23/25 | Sold | $315,000 | +1.6% | $182 / Sq Ft |
| 04/16/2025 04/16/25 | Pending | -- | -- | -- |
| 04/09/2025 04/09/25 | Price Changed | $309,900 | -3.1% | $179 / Sq Ft |
| 04/02/2025 04/02/25 | For Sale | $319,900 | +116.9% | $185 / Sq Ft |
| 11/21/2013 11/21/13 | Sold | $147,500 | -11.9% | $91 / Sq Ft |
| 11/14/2013 11/14/13 | Pending | -- | -- | -- |
| 06/03/2013 06/03/13 | For Sale | $167,500 | -- | $104 / Sq Ft |
Tax History Compared to Growth
Tax History
| Year | Tax Paid | Tax Assessment Tax Assessment Total Assessment is a certain percentage of the fair market value that is determined by local assessors to be the total taxable value of land and additions on the property. | Land | Improvement |
|---|---|---|---|---|
| 2025 | $3,108 | $275,900 | $32,300 | $243,600 |
| 2024 | $3,058 | $261,100 | $32,300 | $228,800 |
| 2023 | $2,914 | $262,600 | $32,300 | $230,300 |
| 2022 | $2,718 | $231,400 | $29,400 | $202,000 |
| 2021 | $2,476 | $199,800 | $29,400 | $170,400 |
| 2018 | $2,138 | $142,700 | $24,460 | $118,240 |
| 2017 | $2,138 | $131,100 | $24,029 | $107,071 |
| 2016 | $2,086 | $149,400 | $28,300 | $121,100 |
| 2015 | $2,128 | $116,800 | $23,393 | $93,407 |
| 2014 | -- | $110,900 | $23,094 | $87,806 |
| 2013 | -- | $111,000 | $23,098 | $87,902 |
Agents Affiliated with this Home
-
C
Seller's Agent in 2025
Christina Clifton
Central MN Realty LLC
-
M
Buyer's Agent in 2025
Melissa Koubsky
Coldwell Banker Burnet
-
D
Seller's Agent in 2013
Daniel Moorlag
Premier Real Estate Services
-
R
Buyer's Agent in 2013
Ryan Olson
Coldwell Banker Burnet
Map
Source: NorthstarMLS
MLS Number: 6696564
APN: 19.02926.00
- 803 6th Ave N
- 721 6th Ave N
- 500 7th Ave N
- 337 9 1 2 St N
- 1213 4 1/2 Ave N
- 601 4th Ave N
- 1410 Rosewood Ln
- 302 10th Ave N
- 1114 Summit Way
- 1509 7th Ave N
- 804 Wildflower Ln
- 110 11th St N
- 1150 N Benton Dr
- 14 4th Ave N
- 702 N Benton Dr
- 115 17th Street Ct
- 24 3rd Ave S
- 32 3rd Ave S
- 32467 County Road 1
- 113 5th Ave S
