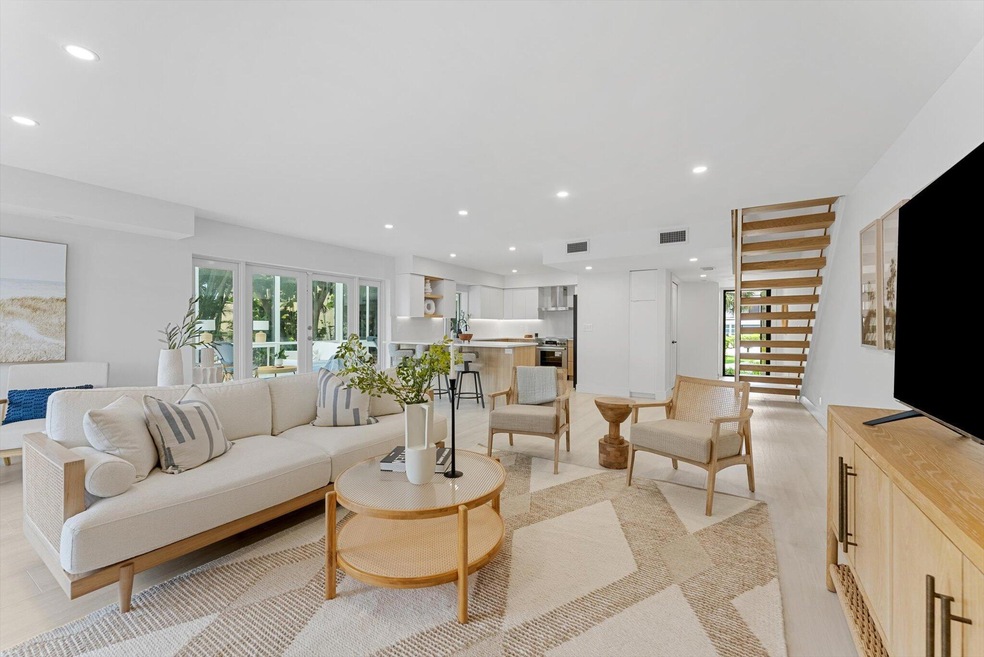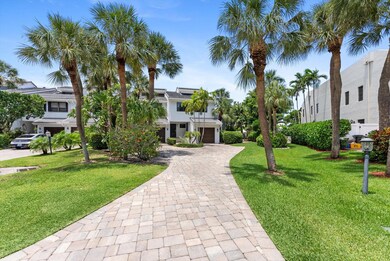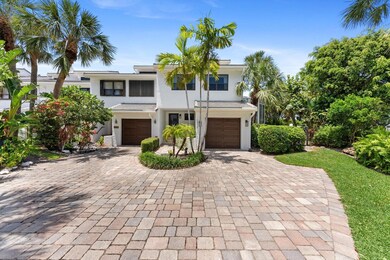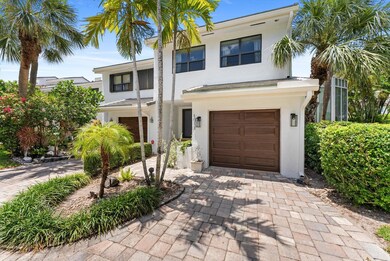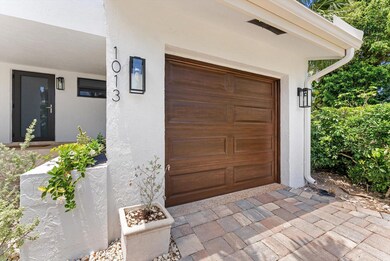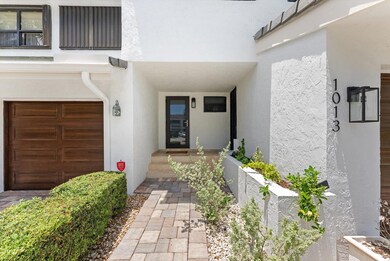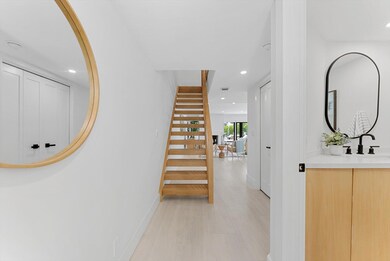1013 Bel Air Dr Unit 1 Highland Beach, FL 33487
Highlights
- Home fronts navigable water
- Intracoastal View
- Deck
- Boca Raton Community Middle School Rated A-
- Canal Access
- Vaulted Ceiling
About This Home
Welcome to 1013 Bel Air Dr #1, an extraordinary waterfront coastal modern townhome in the heart of Highland Beach, where luxury and sophistication meet tranquil waterside living. This impeccable residence adorned with vast intracoastal views boasts 3 bedrooms and 2.5 bathrooms, including two lavish master suites and a stunning loft/office seamlessly transformed into an additional bedroom, ensuring ample space for relaxation and privacy.Step inside to be greeted by an exquisite glass atrium, where high ceilings and abundant natural light create a serene ambiance, enhanced by breathtaking water views. The townhome has been recently and meticulously designer renovated, showcasing porcelain wood flooring throughout, high-end fixtures, and elegant quartz countertops. Every detail has been
Townhouse Details
Home Type
- Townhome
Est. Annual Taxes
- $22,581
Year Built
- Built in 1980
Lot Details
- Home fronts navigable water
- Property fronts an intracoastal waterway
- Sprinkler System
Parking
- 1 Car Attached Garage
Property Views
- Intracoastal
- Canal
Interior Spaces
- 2,652 Sq Ft Home
- Furnished
- Built-In Features
- Vaulted Ceiling
- Ceiling Fan
- Decorative Fireplace
- French Doors
- Entrance Foyer
- Loft
- Sun or Florida Room
- Tile Flooring
Kitchen
- Microwave
- Ice Maker
- Dishwasher
- Disposal
Bedrooms and Bathrooms
- 3 Bedrooms
- Stacked Bedrooms
- Closet Cabinetry
- Walk-In Closet
- Dual Sinks
- Roman Tub
- Separate Shower in Primary Bathroom
Laundry
- Dryer
- Washer
Home Security
Outdoor Features
- Canal Access
- Balcony
- Deck
- Open Patio
- Enclosed Glass Porch
Utilities
- Central Heating and Cooling System
Listing and Financial Details
- Property Available on 5/14/25
- Assessor Parcel Number 24434704230000010
Community Details
Overview
- 7 Units
- Lloret De Mar Condo Subdivision
Recreation
- Community Pool
Pet Policy
- Pets Allowed
Security
- Fire and Smoke Detector
Map
Source: BeachesMLS
MLS Number: R11090933
APN: 24-43-47-04-23-000-0010
- 1013 Bel Air Dr Unit 1
- 1005 Bel Air Dr Unit 5
- 1005 Russell Dr Unit 2
- 1100 Russell Dr Unit 63
- 1121 Bel Air Dr
- 1127 Boca Cove Ln
- 1138 Russell Dr Unit 82
- 5533 Rico Dr
- 1087 Bel Lido Dr
- 4316 S Ocean Blvd Unit 2S
- 644 Boca Marina Ct
- 4505 S Ocean Blvd Unit 903
- 4505 S Ocean Blvd Unit 402
- 4505 S Ocean Blvd Unit 307
- 4505 S Ocean Blvd Unit 605
- 4505 S Ocean Blvd Unit 703
- 4511 S Ocean Blvd Unit 804
- 4511 S Ocean Blvd Unit 101
- 4511 S Ocean Blvd Unit 204
- 4511 S Ocean Blvd Unit 103
