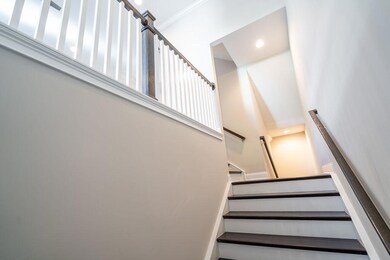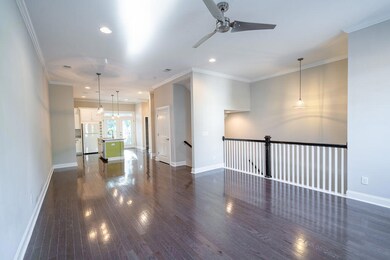
1013 Bowman Woods Dr Mount Pleasant, SC 29464
Rifle Range NeighborhoodHighlights
- Home Theater
- Home Energy Rating Service (HERS) Rated Property
- Wooded Lot
- Mamie Whitesides Elementary School Rated A
- Deck
- Wood Flooring
About This Home
As of November 2023Fabulous Luxury Townhome in the heart of Mt. Pleasant! Fantastic location close to restaurants and shopping, beaches and downtown Charleston! As you enter the townhome, you walk up elegant hardwood stairs to the main living area where you find an open layout with a large kitchen, dining area, great room, walk-in pantry, and powder room. The chef's kitchen offers custom white cabinets with crown molding, Silestone countertops, and a spacious center island. Off the kitchen is a private covered patio. Upstairs you will find a generous primary suite with separate tub and tile shower, raised vanity with granite countertop and dual sinks, and a large walk in closet. The ground floor offers a huge media room with full bath and private patio, and could be used as a 4th bedroom or private office.Completing the ground level is the spacious 1-car oversized garage which provides space for your car plus additional storage. This townhome also includes an elevator shaft and a water filtration system.
Last Agent to Sell the Property
Carolina One Real Estate License #14723 Listed on: 09/13/2023

Home Details
Home Type
- Single Family
Est. Annual Taxes
- $6,323
Year Built
- Built in 2016
Lot Details
- 2,178 Sq Ft Lot
- Irrigation
- Wooded Lot
HOA Fees
- $240 Monthly HOA Fees
Parking
- 2.5 Car Attached Garage
- Garage Door Opener
Home Design
- Slab Foundation
- Architectural Shingle Roof
- Cement Siding
Interior Spaces
- 2,389 Sq Ft Home
- 3-Story Property
- High Ceiling
- Entrance Foyer
- Family Room
- Home Theater
- Home Office
- Game Room
Kitchen
- Eat-In Kitchen
- Dishwasher
- Kitchen Island
Flooring
- Wood
- Ceramic Tile
Bedrooms and Bathrooms
- 4 Bedrooms
- Walk-In Closet
- Garden Bath
Laundry
- Laundry Room
- Dryer
- Washer
Eco-Friendly Details
- Home Energy Rating Service (HERS) Rated Property
Outdoor Features
- Deck
- Covered patio or porch
Schools
- Mamie Whitesides Elementary School
- Laing Middle School
- Lucy Beckham High School
Utilities
- Central Air
- Heat Pump System
- Tankless Water Heater
Community Details
- Front Yard Maintenance
- Bowman Park Subdivision
Ownership History
Purchase Details
Home Financials for this Owner
Home Financials are based on the most recent Mortgage that was taken out on this home.Purchase Details
Home Financials for this Owner
Home Financials are based on the most recent Mortgage that was taken out on this home.Similar Homes in Mount Pleasant, SC
Home Values in the Area
Average Home Value in this Area
Purchase History
| Date | Type | Sale Price | Title Company |
|---|---|---|---|
| Deed | $700,000 | None Listed On Document | |
| Deed | $393,130 | -- |
Mortgage History
| Date | Status | Loan Amount | Loan Type |
|---|---|---|---|
| Open | $325,000 | New Conventional | |
| Previous Owner | $230,000 | Future Advance Clause Open End Mortgage |
Property History
| Date | Event | Price | Change | Sq Ft Price |
|---|---|---|---|---|
| 11/20/2023 11/20/23 | Sold | $700,000 | -3.4% | $293 / Sq Ft |
| 10/05/2023 10/05/23 | Price Changed | $725,000 | -2.7% | $303 / Sq Ft |
| 09/30/2023 09/30/23 | Price Changed | $745,000 | -2.6% | $312 / Sq Ft |
| 09/13/2023 09/13/23 | For Sale | $765,000 | +94.6% | $320 / Sq Ft |
| 06/19/2016 06/19/16 | Sold | $393,130 | -3.1% | $177 / Sq Ft |
| 03/12/2016 03/12/16 | Pending | -- | -- | -- |
| 02/08/2016 02/08/16 | For Sale | $405,892 | -- | $182 / Sq Ft |
Tax History Compared to Growth
Tax History
| Year | Tax Paid | Tax Assessment Tax Assessment Total Assessment is a certain percentage of the fair market value that is determined by local assessors to be the total taxable value of land and additions on the property. | Land | Improvement |
|---|---|---|---|---|
| 2023 | $2,728 | $27,120 | $0 | $0 |
| 2022 | $6,323 | $27,120 | $0 | $0 |
| 2021 | $6,319 | $27,120 | $0 | $0 |
| 2020 | $6,243 | $27,120 | $0 | $0 |
| 2019 | $5,574 | $23,580 | $0 | $0 |
| 2017 | $5,328 | $23,580 | $0 | $0 |
Agents Affiliated with this Home
-
Ed Hunnicutt

Seller's Agent in 2023
Ed Hunnicutt
Carolina One Real Estate
(843) 814-4378
6 in this area
112 Total Sales
-
Georgieann Hoerner
G
Seller Co-Listing Agent in 2023
Georgieann Hoerner
Carolina One Real Estate
(843) 425-6772
2 in this area
29 Total Sales
-
Tre Manchester
T
Buyer's Agent in 2023
Tre Manchester
Real Broker, LLC
(843) 214-0237
1 in this area
61 Total Sales
-
Leigh Mason
L
Seller's Agent in 2016
Leigh Mason
SM SOUTH CAROLINA BROKERAGE LLC
(336) 408-6875
141 Total Sales
Map
Source: CHS Regional MLS
MLS Number: 23021111
APN: 560-02-00-097
- 1048 Bowman Woods Dr
- 1128 Melvin Bennett Rd
- 1474 Blue Cascade Dr
- 1309 Llewellyn Rd
- 1443 Cambridge Lakes Dr Unit B208
- 1700 Paradise Lake Dr
- 1261 Gannett Rd
- 1583 Paradise Lake Dr
- 1588 Paradise Lake Dr
- 1412 Oaklanding Rd
- 1224 Decoy Ct
- 1406 Oaklanding Rd
- 1433 Oaklanding Rd
- 1615 Paradise Lake Dr
- 1415 Inland Creek Way
- 0 Chuck Dawley Blvd Unit 25018679
- 1111 Kilarney Rd
- 1107 S Shadow Dr
- 901 Sea Gull Dr Unit A&B
- 1288 Old Colony Rd






