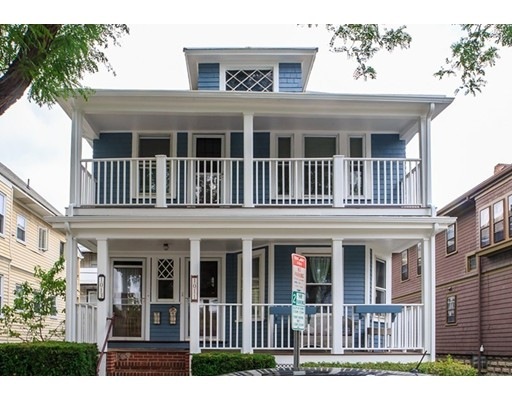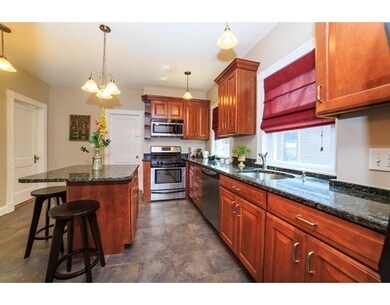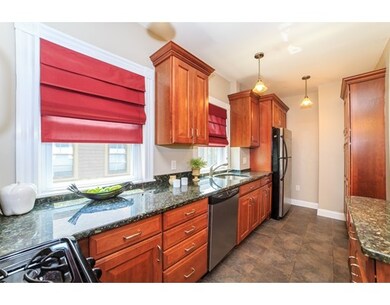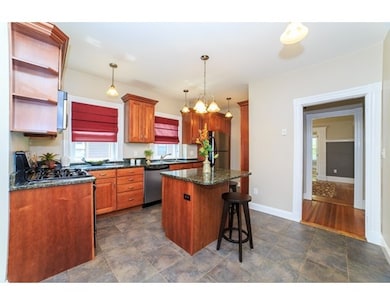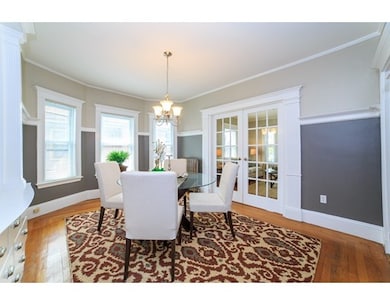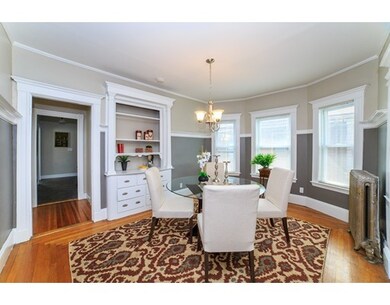
1013 Broadway Unit 2 Somerville, MA 02144
About This Home
As of September 2020Immaculate, top floor 2+ bed condo conveniently located just steps from Davis Sq T stop, Teele Sq & Tufts. Beautifully updated throughout the years while keeping the period detail and charm. Large front and back covered porches, exclusive 3rd floor for expansion and extra room for office/foyer/3rd sleeping area. Entire home is completely painted inside and out. Updated kitchen with island, granite counters, stainless steel appliances and hardwood floors throughout. Nothing to do but move in!! You won't be disappointed! OPEN HOUSES: TH 7/7/16 11:30am-12:30pm, SAT 7/9 11am-12:30pm, & SUN 1-2:30pm.
Last Buyer's Agent
Linda Emmetts
Unlimited Sotheby's International Realty License #449505943
Property Details
Home Type
Condominium
Est. Annual Taxes
$7,123
Year Built
1900
Lot Details
0
Listing Details
- Unit Level: 2
- Unit Placement: Upper
- Property Type: Condominium/Co-Op
- Lead Paint: Unknown
- Special Features: None
- Property Sub Type: Condos
- Year Built: 1900
Interior Features
- Appliances: Range, Dishwasher, Disposal, Microwave, Refrigerator, Freezer
- Has Basement: Yes
- Number of Rooms: 6
- Amenities: Public Transportation, Shopping, Park, T-Station
- Flooring: Hardwood
- No Living Levels: 1
Exterior Features
- Roof: Slate
- Exterior Unit Features: Porch, Deck, Patio
Garage/Parking
- Parking: On Street Permit
- Parking Spaces: 0
Utilities
- Cooling: Window AC
- Heating: Steam, Gas
- Utility Connections: for Gas Range
- Sewer: City/Town Sewer
- Water: City/Town Water
Condo/Co-op/Association
- Condominium Name: 1011-1013 Broadway Condominium
- Association Fee Includes: Water, Sewer, Master Insurance
- Pets Allowed: Yes
- No Units: 2
- Unit Building: 2
Fee Information
- Fee Interval: Monthly
Schools
- Elementary School: Benjamin Brown
- Middle School: Montessori
- High School: Matignon High
Lot Info
- Zoning: unk
Ownership History
Purchase Details
Home Financials for this Owner
Home Financials are based on the most recent Mortgage that was taken out on this home.Purchase Details
Home Financials for this Owner
Home Financials are based on the most recent Mortgage that was taken out on this home.Purchase Details
Home Financials for this Owner
Home Financials are based on the most recent Mortgage that was taken out on this home.Purchase Details
Home Financials for this Owner
Home Financials are based on the most recent Mortgage that was taken out on this home.Purchase Details
Home Financials for this Owner
Home Financials are based on the most recent Mortgage that was taken out on this home.Similar Homes in Somerville, MA
Home Values in the Area
Average Home Value in this Area
Purchase History
| Date | Type | Sale Price | Title Company |
|---|---|---|---|
| Not Resolvable | $650,000 | None Available | |
| Not Resolvable | $575,000 | -- | |
| Deed | $393,500 | -- | |
| Deed | $599,000 | -- | |
| Deed | $215,000 | -- |
Mortgage History
| Date | Status | Loan Amount | Loan Type |
|---|---|---|---|
| Open | $552,500 | New Conventional | |
| Previous Owner | $460,000 | New Conventional | |
| Previous Owner | $57,500 | Closed End Mortgage | |
| Previous Owner | $295,125 | Purchase Money Mortgage | |
| Previous Owner | $59,025 | No Value Available | |
| Previous Owner | $285,600 | No Value Available | |
| Previous Owner | $276,000 | No Value Available | |
| Previous Owner | $10,000 | No Value Available | |
| Previous Owner | $479,200 | Purchase Money Mortgage | |
| Previous Owner | $209,000 | Purchase Money Mortgage |
Property History
| Date | Event | Price | Change | Sq Ft Price |
|---|---|---|---|---|
| 09/09/2020 09/09/20 | Sold | $650,000 | +8.5% | $630 / Sq Ft |
| 08/06/2020 08/06/20 | Pending | -- | -- | -- |
| 07/29/2020 07/29/20 | For Sale | $599,000 | +4.2% | $580 / Sq Ft |
| 08/19/2016 08/19/16 | Sold | $575,000 | +9.5% | $557 / Sq Ft |
| 07/14/2016 07/14/16 | Pending | -- | -- | -- |
| 07/05/2016 07/05/16 | For Sale | $525,000 | -- | $509 / Sq Ft |
Tax History Compared to Growth
Tax History
| Year | Tax Paid | Tax Assessment Tax Assessment Total Assessment is a certain percentage of the fair market value that is determined by local assessors to be the total taxable value of land and additions on the property. | Land | Improvement |
|---|---|---|---|---|
| 2025 | $7,123 | $652,900 | $0 | $652,900 |
| 2024 | $6,649 | $632,000 | $0 | $632,000 |
| 2023 | $6,475 | $626,200 | $0 | $626,200 |
| 2022 | $5,985 | $587,900 | $0 | $587,900 |
| 2021 | $5,743 | $563,600 | $0 | $563,600 |
| 2020 | $5,581 | $553,100 | $0 | $553,100 |
| 2019 | $5,453 | $506,800 | $0 | $506,800 |
| 2018 | $5,845 | $516,800 | $0 | $516,800 |
| 2017 | $5,173 | $443,300 | $0 | $443,300 |
| 2016 | $5,427 | $433,100 | $0 | $433,100 |
| 2015 | $4,730 | $375,100 | $0 | $375,100 |
Agents Affiliated with this Home
-
L
Seller's Agent in 2020
Linda Emmetts
Unlimited Sotheby's International Realty
-

Seller Co-Listing Agent in 2020
Emmanuel Scibilia
Emmanuel Scibilia
(617) 669-6277
28 Total Sales
-

Buyer's Agent in 2020
Karen Morgan
Coldwell Banker Realty - Cambridge
(617) 543-6456
136 Total Sales
-

Seller's Agent in 2016
Ryan Wilson
Keller Williams Realty
(781) 424-6286
675 Total Sales
Map
Source: MLS Property Information Network (MLS PIN)
MLS Number: 72032742
APN: SOME-000011-E000000-000017-000002
- 30 Whitman St
- 10 Packard Ave
- 57 Packard Ave Unit 2
- 57 Packard Ave Unit 3
- 59 Packard Ave Unit 1
- 34 Walker St
- 5 Kenwood St Unit 1
- 9 Jay St
- 11 Chandler St Unit 2
- 9 Kidder Ave Unit 2
- 17 Holland St Unit 302
- 46 Bromfield Rd
- 69 Cameron Ave
- 11 Watson St Unit 2
- 69 Clarendon Ave Unit B
- 39 Seven Pines Ave
- 26 Warner St
- 25 Warner St
- 202 Powder House Blvd Unit 1
- 61 Gold Star Rd
