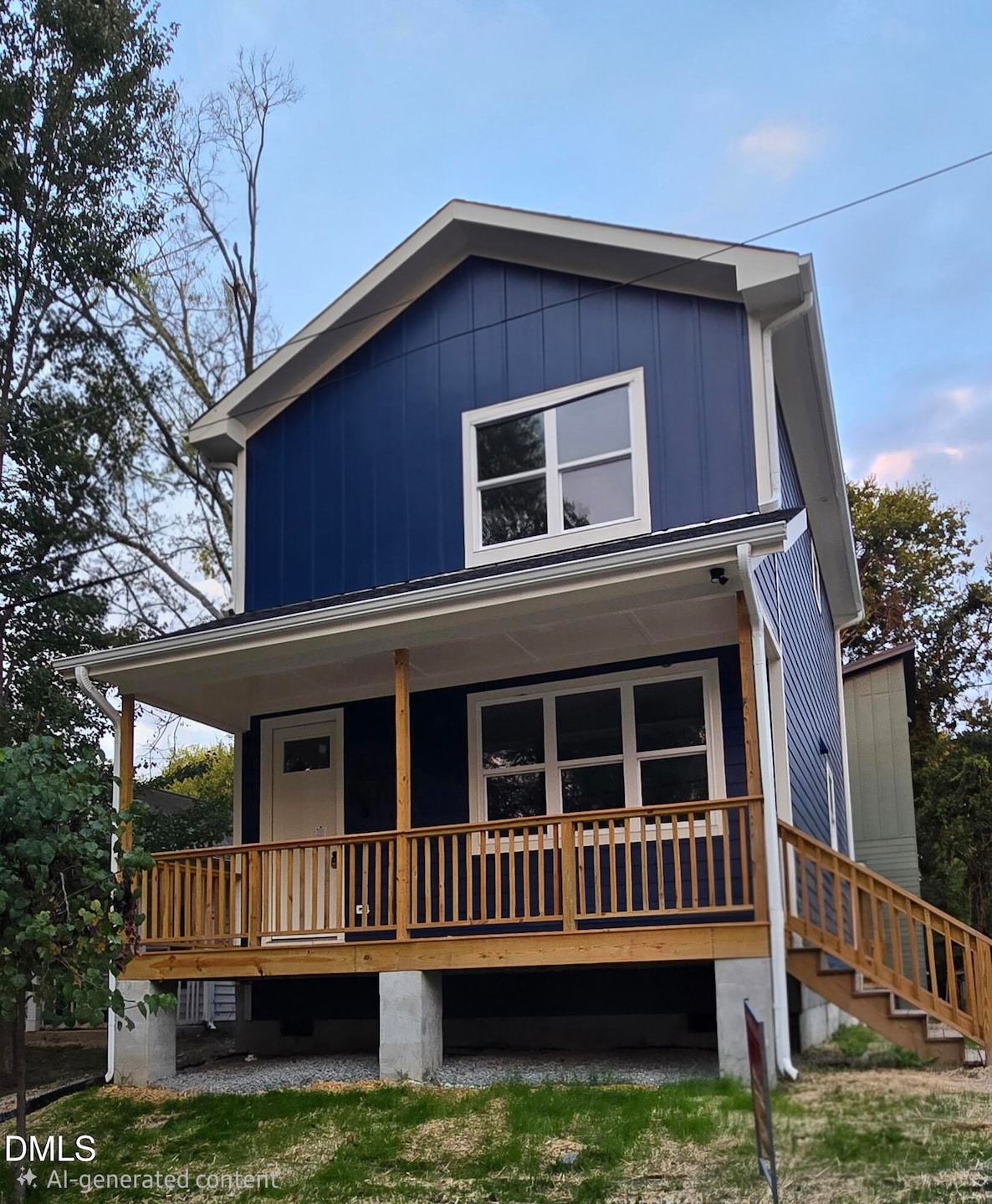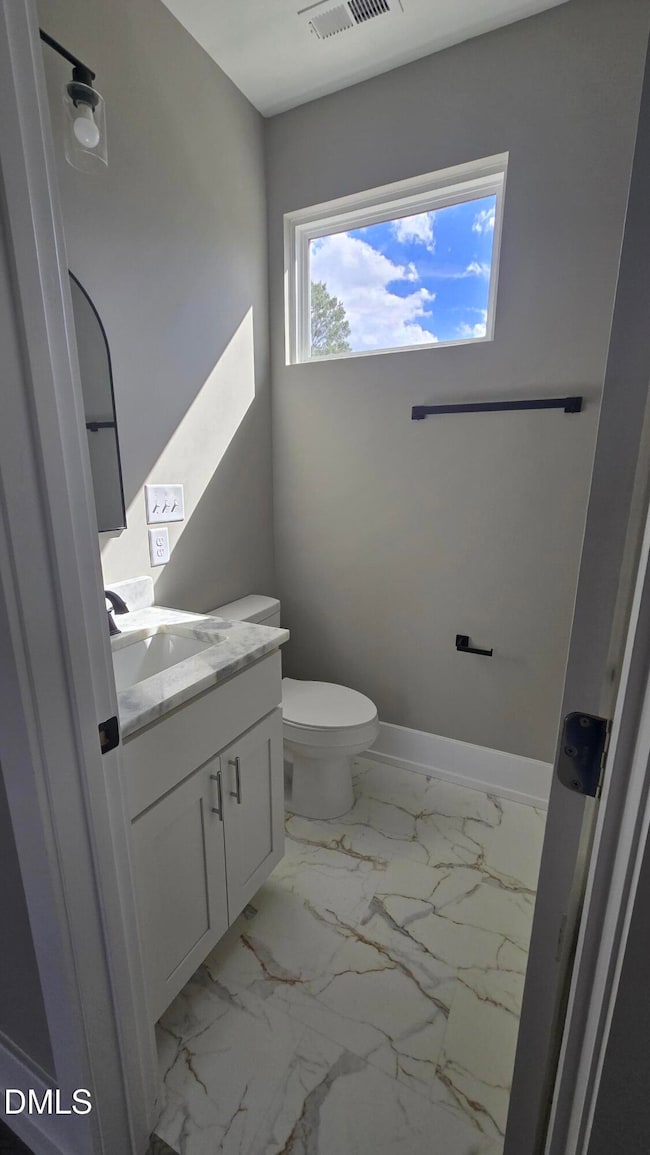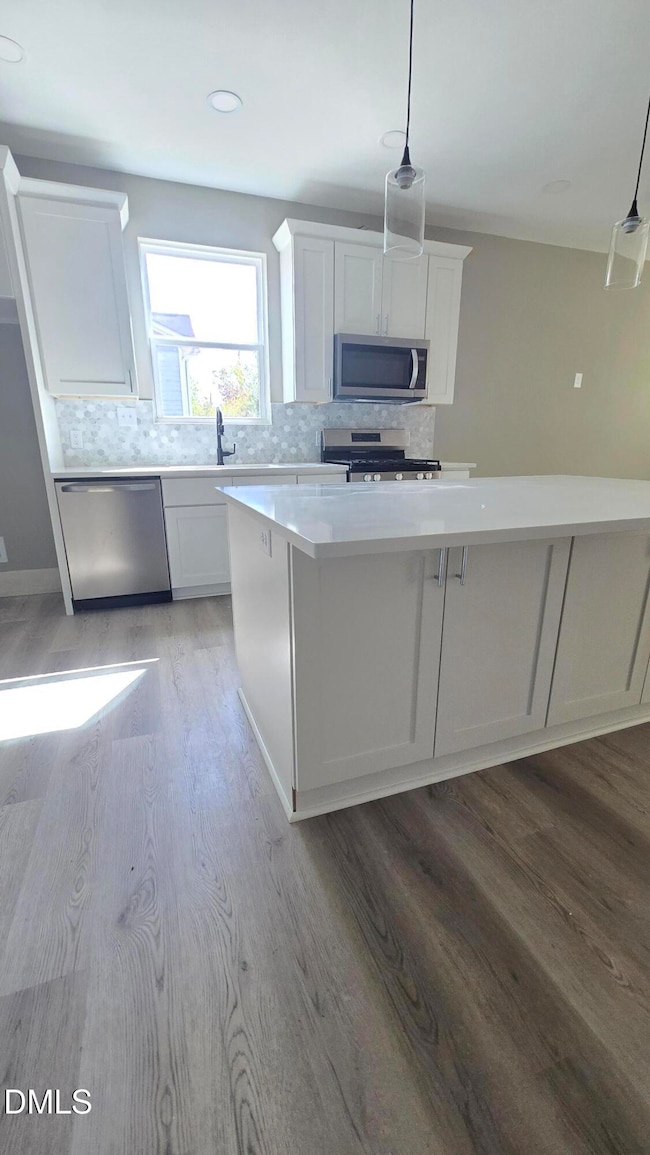1013 Carroll St Unit B Durham, NC 27707
Historic West End NeighborhoodEstimated payment $3,332/month
Highlights
- New Construction
- Open Floorplan
- Mud Room
- Lakewood Montessori Middle School Rated A-
- Craftsman Architecture
- Quartz Countertops
About This Home
Experience modern downtown living at its best! This brand new 3BR/2BA home near the Durham Bulls ballpark combines luxury finishes with a fresh, open feel. Step inside to an airy floor plan with recessed lighting, soft-close cabinets, and a massive quartz island perfect for cooking or gathering. You'll love the thoughtful touches—like the built-in dog wash station, rainfall showers, and spacious walk-in closet. Enjoy your morning coffee on the front deck or relax on the private back deck after a night out in the city. With private parking and a prime location close to restaurants, shopping, and entertainment, this home checks every box for stylish, easy downtown living.
Home Details
Home Type
- Single Family
Year Built
- Built in 2025 | New Construction
Lot Details
- 1,742 Sq Ft Lot
- Fenced Yard
- Perimeter Fence
Home Design
- Home is estimated to be completed on 10/3/25
- Craftsman Architecture
- A-Frame Home
- Concrete Foundation
- Frame Construction
- Blown-In Insulation
- Shingle Roof
- Cement Siding
- Concrete Perimeter Foundation
Interior Spaces
- 1,200 Sq Ft Home
- 2-Story Property
- Open Floorplan
- Ceiling Fan
- Recessed Lighting
- Mud Room
- Luxury Vinyl Tile Flooring
- Crawl Space
- Pull Down Stairs to Attic
Kitchen
- Oven
- Gas Range
- Range Hood
- Microwave
- Dishwasher
- Stainless Steel Appliances
- Quartz Countertops
Bedrooms and Bathrooms
- 3 Bedrooms
- Primary bedroom located on second floor
Laundry
- Laundry Room
- Sink Near Laundry
Outdoor Features
- Rain Gutters
Schools
- Morehead Elementary School
- Lakewood Montessori Middle School
- Jordan High School
Utilities
- Central Air
- Heating System Uses Natural Gas
- Hot Water Heating System
Listing and Financial Details
- Assessor Parcel Number 0821-45-9595
Community Details
Overview
- No Home Owners Association
- Carroll Crossing Subdivision
Recreation
- Community Playground
- Park
Map
Home Values in the Area
Average Home Value in this Area
Tax History
| Year | Tax Paid | Tax Assessment Tax Assessment Total Assessment is a certain percentage of the fair market value that is determined by local assessors to be the total taxable value of land and additions on the property. | Land | Improvement |
|---|---|---|---|---|
| 2025 | $2,171 | $218,971 | $156,000 | $62,971 |
| 2024 | $798 | $57,200 | $57,200 | $0 |
Property History
| Date | Event | Price | List to Sale | Price per Sq Ft |
|---|---|---|---|---|
| 10/15/2025 10/15/25 | For Sale | $598,500 | -- | $499 / Sq Ft |
Source: Doorify MLS
MLS Number: 10127776
APN: 236567
- 1006 Proctor St
- 1004 Arnette Ave
- 1007 Arnette Ave
- 905 Morehead Ave
- 1101 Fairview St
- 902 Vickers Ave
- 1022 Kent St
- 822 Kent St
- 1227 Vickers Ave
- 518 Morehead Ave Unit 307
- 518 Morehead Ave Unit 304
- 518 Morehead Ave Unit 108
- 518 Morehead Ave Unit 101
- 518 Morehead Ave Unit 202
- 518 Morehead Ave Unit 125
- 518 Morehead Ave Unit 200
- 518 Morehead Ave Unit 100
- 518 Morehead Ave Unit 504
- 518 Morehead Ave Unit 127
- 1015 Rosedale Ave
- 813 Arnette Ave
- 1030 Cornell St Unit A
- 1032 Cornell St Unit B
- 615 Arnette Ave
- 901 S Duke St
- 600 S Duke St Unit 11
- 600 S Duke St Unit 23
- 600 S Duke St Unit 15
- 1700 Chapel Hill Rd
- 1212 Rosedale Ave
- 600 Willard St
- 605 W Chapel Hill St
- 1718 Palmer St
- 821 Burch Ave Unit Bottom Left
- 1814 House Ave Unit A
- 501 Willard St
- 1500 Duke University Rd
- 705 Fargo St
- 909 Rome Ave
- 605 W Main St



