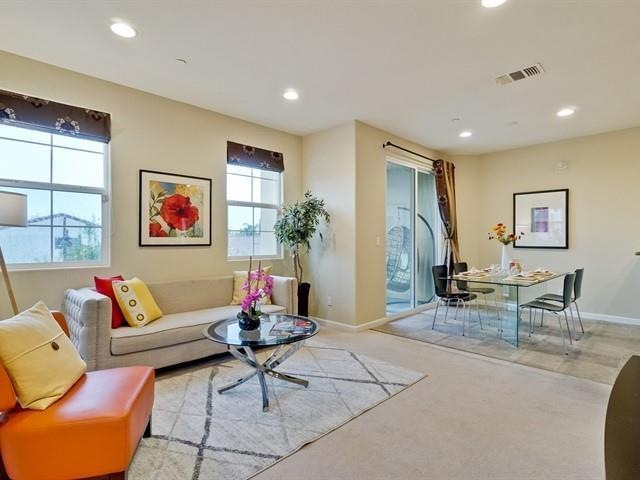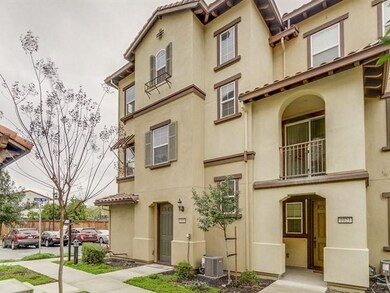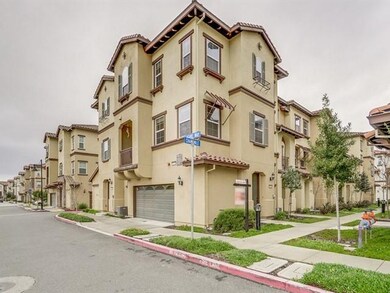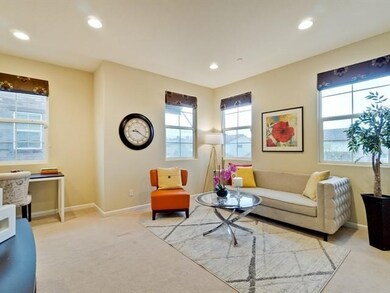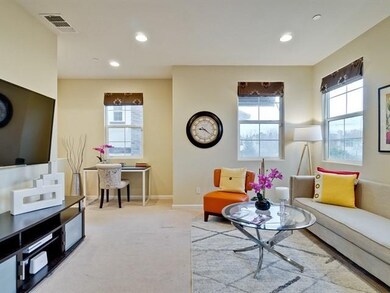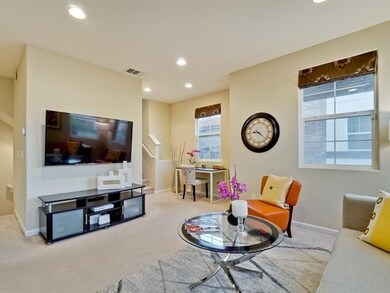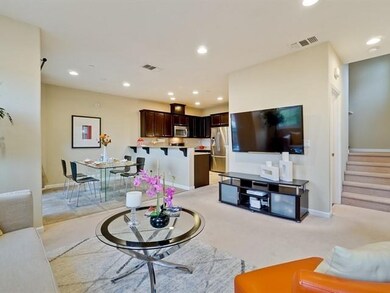
1013 Chamomile Walkway San Jose, CA 95133
Commodore NeighborhoodEstimated Value: $968,870 - $1,114,000
Highlights
- Primary Bedroom Suite
- Clubhouse
- Granite Countertops
- Vinci Park Elementary School Rated A-
- Contemporary Architecture
- 5-minute walk to Commodore Park
About This Home
As of April 2019* Beautiful and bright end unit town home in the desired Pepperlane Community. * Open floor plan living room with many windows for ample natural light. Dinning area connects to a covered balcony with breathtaking view of mountains. Spacious modern kitchen has stylish breakfast bar, gorgeous granite countertop, drinking water filter, and stainless steel appliances including new dishwasher. * Two Cars side by side finished garage with storage area. Tankless water heater. Double pane windows, roman shades, and recessed lighting throughout the house. * In house laundry area conveniently located in the bedroom level. * Master suite features large walk-in closet and dual sinks master bathroom. * Friendly community has multiple play areas and a club house. Low HOA. * Convenient location. Easy access to major freeways and many high tech employers including future Google, Amazon, and Apple's coming N. San Jose campus. Very close to future Bart Station.
Last Agent to Sell the Property
SV Capital Group Inc. License #01837259 Listed on: 03/28/2019
Last Buyer's Agent
Xiaoqian Yu
REALTY EXPERTS License #02040727
Townhouse Details
Home Type
- Townhome
Est. Annual Taxes
- $13,488
Year Built
- Built in 2013
Lot Details
- 531 Sq Ft Lot
- Grass Covered Lot
HOA Fees
- $163 Monthly HOA Fees
Parking
- 2 Car Garage
Home Design
- Contemporary Architecture
- Slab Foundation
- Tile Roof
Interior Spaces
- 1,129 Sq Ft Home
- 3-Story Property
- Dining Area
- Neighborhood Views
Kitchen
- Breakfast Bar
- Gas Oven
- Microwave
- Dishwasher
- Granite Countertops
- Disposal
Flooring
- Carpet
- Vinyl
Bedrooms and Bathrooms
- 2 Bedrooms
- Primary Bedroom Suite
- Walk-In Closet
- Remodeled Bathroom
- Dual Sinks
- Bathtub with Shower
Laundry
- Laundry on upper level
- Washer and Dryer
Additional Features
- Balcony
- Forced Air Heating and Cooling System
Listing and Financial Details
- Assessor Parcel Number 254-84-023
Community Details
Overview
- Association fees include common area electricity, common area gas, exterior painting, insurance - common area, landscaping / gardening, maintenance - common area, maintenance - exterior
- Pepper Lane Association
- Built by Pepper Lane
- Greenbelt
Amenities
- Clubhouse
Recreation
- Community Playground
Ownership History
Purchase Details
Home Financials for this Owner
Home Financials are based on the most recent Mortgage that was taken out on this home.Purchase Details
Home Financials for this Owner
Home Financials are based on the most recent Mortgage that was taken out on this home.Purchase Details
Home Financials for this Owner
Home Financials are based on the most recent Mortgage that was taken out on this home.Similar Homes in San Jose, CA
Home Values in the Area
Average Home Value in this Area
Purchase History
| Date | Buyer | Sale Price | Title Company |
|---|---|---|---|
| Ning Kefang | -- | Fidelity National Title Co | |
| Ning Kefang | $895,000 | Chicago Title Company | |
| Bachuwar Harish | $474,000 | First American Title Company |
Mortgage History
| Date | Status | Borrower | Loan Amount |
|---|---|---|---|
| Open | Ning Kefang | $510,000 | |
| Previous Owner | Ning Kefang | $545,000 | |
| Previous Owner | Bachuwar Harish | $341,500 | |
| Previous Owner | Bachuwar Harish | $348,000 | |
| Previous Owner | Bachuwar Harish | $355,207 | |
| Previous Owner | Bachuwar Harish | $94,354 |
Property History
| Date | Event | Price | Change | Sq Ft Price |
|---|---|---|---|---|
| 04/24/2019 04/24/19 | Sold | $895,000 | +5.4% | $793 / Sq Ft |
| 04/03/2019 04/03/19 | Pending | -- | -- | -- |
| 03/28/2019 03/28/19 | For Sale | $849,500 | -- | $752 / Sq Ft |
Tax History Compared to Growth
Tax History
| Year | Tax Paid | Tax Assessment Tax Assessment Total Assessment is a certain percentage of the fair market value that is determined by local assessors to be the total taxable value of land and additions on the property. | Land | Improvement |
|---|---|---|---|---|
| 2024 | $13,488 | $978,535 | $489,185 | $489,350 |
| 2023 | $13,273 | $959,349 | $479,594 | $479,755 |
| 2022 | $13,225 | $940,540 | $470,191 | $470,349 |
| 2021 | $12,336 | $884,000 | $441,900 | $442,100 |
| 2020 | $11,460 | $828,000 | $413,900 | $414,100 |
| 2019 | $7,438 | $520,454 | $260,227 | $260,227 |
| 2018 | $7,331 | $510,250 | $255,125 | $255,125 |
| 2017 | $7,374 | $500,246 | $250,123 | $250,123 |
| 2016 | $7,068 | $490,438 | $245,219 | $245,219 |
| 2015 | $6,990 | $483,072 | $241,536 | $241,536 |
| 2014 | $6,019 | $473,610 | $236,805 | $236,805 |
Agents Affiliated with this Home
-
Sophie Shen

Seller's Agent in 2019
Sophie Shen
SV Capital Group Inc.
(408) 799-2558
36 in this area
340 Total Sales
-
X
Buyer's Agent in 2019
Xiaoqian Yu
REALTY EXPERTS
Map
Source: MLSListings
MLS Number: ML81744580
APN: 254-84-023
- 2057 Agave Way
- 2027 Agave Way
- 1135 Genco Terrace
- 1095 Yarrow Terrace
- 2324 Toiyabe Way
- 1982 Ensign Way
- 970 E Harcot Ct
- 1055 N Capitol Ave Unit 72
- 1055 N Capitol Ave Unit 17
- 1055 N Capitol Ave Unit 54
- 1055 N Capitol Ave Unit 51
- 1055 N Capitol Ave Unit 119
- 997 Harcot Ct
- 985 Harcot Ct
- 990 Harcot Ct
- 981 Harcot Ct
- 1217 Ribisi Cir
- 2021 Pollen Ct
- 860 Wyman Way Unit 2
- 876 Gilchrist Dr Unit 3
- 1013 Chamomile Walkway
- 2059 Agave Way
- 1018 Chamomile Walkway Unit 356
- 1026 Chamomile Walkway
- 1026 Chamomile Walkway Unit WW
- 1020 Coriander Walkway
- 1012 Coriander Walkway
- 1022 Coriander Walkway
- 1022 Coriander Walkway Unit WW
- 1039 Chamomile Walkway
- 2139 Port Way
- 2143 Port Way
- 2066 Tangelo Way
- 2135 Port Way
- 1061 Coriander Terrace
- 1025 White Peach Way
- 1011 Coriander Walkway
- 1011 Coriander Walkway Unit WW
- 1019 White Peach Way
- 1033 White Peach Way
