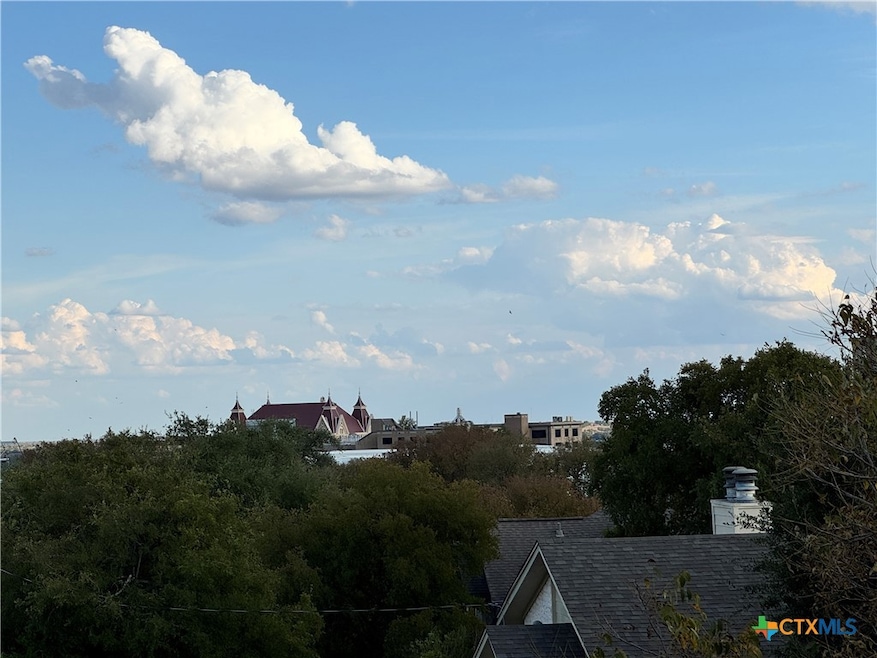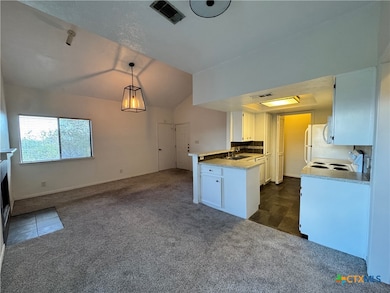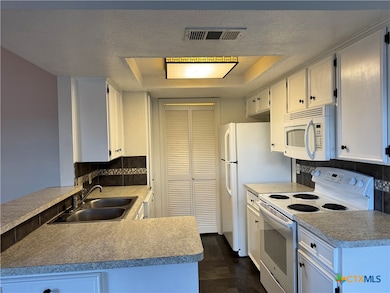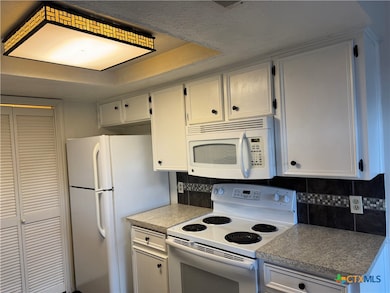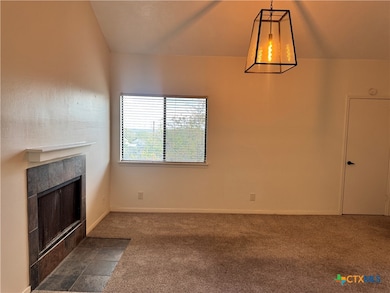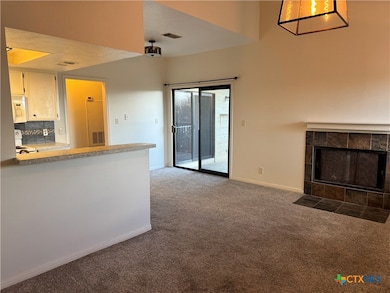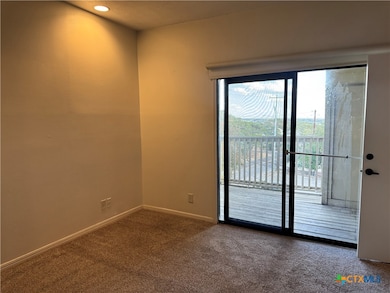1013 Chestnut St Unit D6 San Marcos, TX 78666
Sessom Creek Neighborhood
2
Beds
2
Baths
960
Sq Ft
0.48
Acres
Highlights
- Mature Trees
- Cooling Available
- Ceiling Fan
- Open to Family Room
- Laundry closet
- High Speed Internet
About This Home
Two bedroom, two bath condo ready to lease! Super Clean! This is in a great location within close proximity to Texas State. There is a great view from the balcony. Washer and dryer included in lease. There is a microwave, dishwasher and disposal.
Listing Agent
Jenny Frisbie, BROKER Brokerage Phone: (512) 757-3723 License #0471567 Listed on: 11/03/2025
Condo Details
Home Type
- Condominium
Est. Annual Taxes
- $2,803
Year Built
- Built in 1984
Home Design
- Slab Foundation
- Stone Veneer
- Stucco
Interior Spaces
- 960 Sq Ft Home
- Property has 1 Level
- Ceiling Fan
- Living Room with Fireplace
- Carpet
Kitchen
- Open to Family Room
- Breakfast Bar
- Electric Range
- Dishwasher
Bedrooms and Bathrooms
- 2 Bedrooms
- 2 Full Bathrooms
Laundry
- Laundry closet
- Washer and Electric Dryer Hookup
Utilities
- Cooling Available
- Heating Available
- High Speed Internet
- Phone Available
Additional Features
- Mature Trees
- City Lot
Listing and Financial Details
- Tenant pays for cable TV, electricity, internet
- The owner pays for association fees, taxes, trash collection, water
- Rent includes association dues, trash collection, taxes, water
- Assessor Parcel Number R21091
Community Details
Overview
- Property has a Home Owners Association
- Bent Tree Condominiums Hoa, Inc. Association
- Bent Tree Condos Subdivision
Pet Policy
- No Pets Allowed
Map
Source: Central Texas MLS (CTXMLS)
MLS Number: 597046
APN: R21091
Nearby Homes
- 1013 Chestnut St
- 1013 Chestnut St Unit 6
- 1013 Chestnut St Unit Building C, Unit 5
- 1013 Chestnut St Unit 4
- 905 N Lbj Dr
- 206 Yale St
- 102 Elm Hill Ct
- 1102 Academy St
- 71 Elm Hill Ct
- 211 Ridgewood Dr
- 103 Sierra Ridge Dr
- 2 Tanglewood Trail
- 420 Salamander St
- 108 Flora Vista St
- 144 Flora Vista St
- 118 Yaupon Ct
- 140 Coers Dr
- Tbd Hugo Rd
- 821 Old Ranch Road 12
- 105 Yaupon Ct
- 1013 Chestnut St Unit D
- 1011 N Lbj Dr Unit 101
- 109 Windmill Dr
- 207 Canyon Rd
- 908 N Lbj Dr Unit 6
- 908 N Lbj Dr Unit 7
- 1204 N L B J Dr
- 906 N Lbj Dr Unit 4
- 1003 W Bluebonnet Dr
- 1239 N Lbj Dr Unit E
- 222 Ramsay St
- 1249 N Lbj Dr
- 105 W Hillcrest Dr
- 107 E Holland St
- 1422 Meadow Pkwy
- 244 W Sessom Dr
- 112 W Mimosa Cir
- 152 Docile Loop
- 176 Docile Loop
- 202 Oak Ridge Dr
