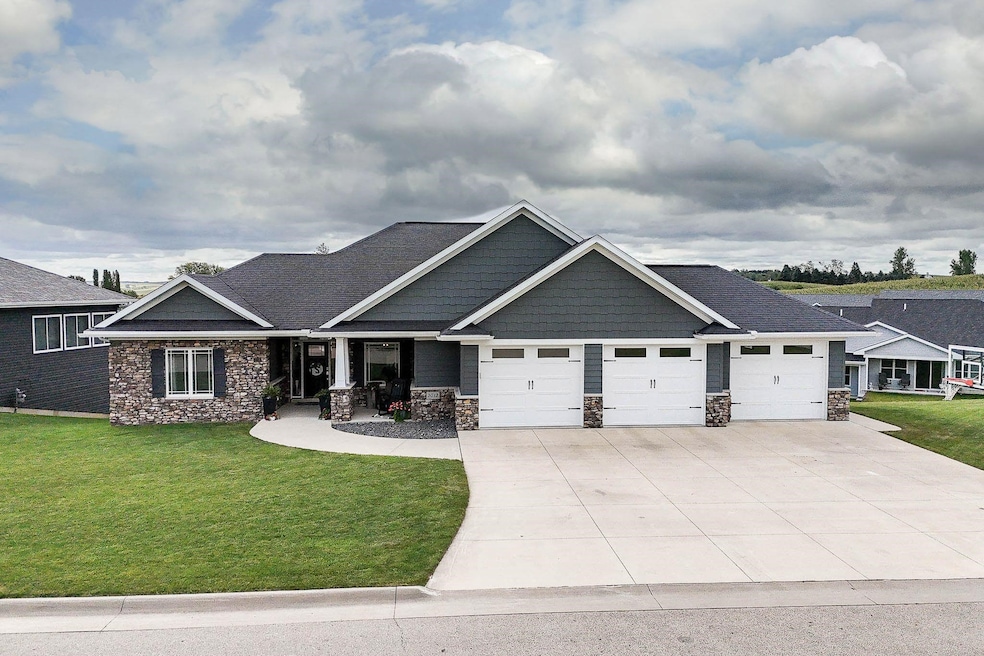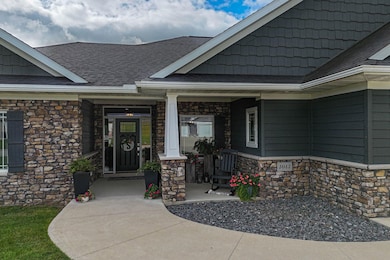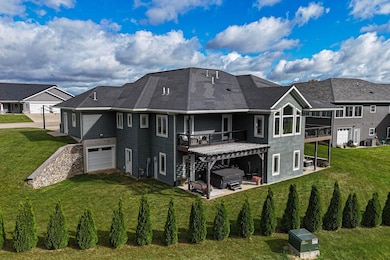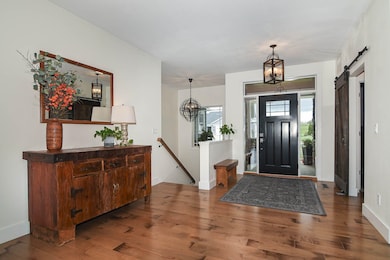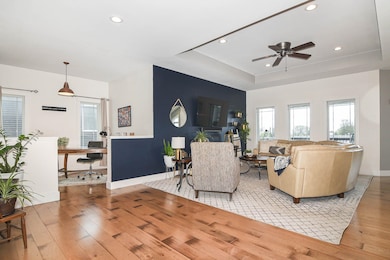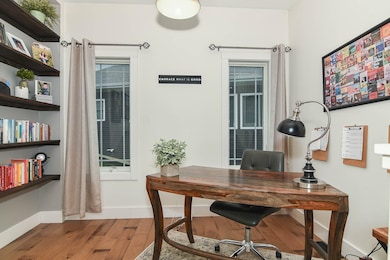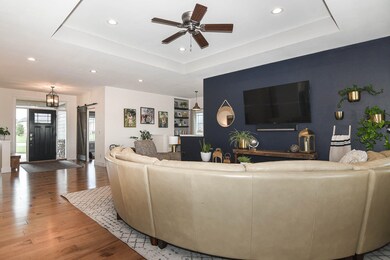1013 Clare Ct NW Unit Northwest Cascade, IA 52033
Estimated payment $3,636/month
Highlights
- Spa
- City View
- Vaulted Ceiling
- Cascade Elementary School Rated A-
- Deck
- Raised Ranch Architecture
About This Home
Beautiful Ranch Home Now Below Appraised Value Near Cascade High School This meticulously maintained property offers a perfect blend of comfort, style, and functionality. The main level features gorgeous hardwood floors and a vaulted ceiling that creates an open, airy feel. You’ll find two spacious bedrooms, two full bathrooms, a convenient half bath, and a dedicated laundry room all on the main level. The heart of the home is the chef’s kitchen, which boasts hardwood floors, a large island, granite countertops, a stylish tiled backsplash, stainless steel appliances (all included), and a walk-in pantry—ideal for both entertaining and everyday living. The primary suite is located on the main level and offers hardwood floors, a tray ceiling, a generous walk-in closet, and private deck access. The attached en-suite bath features tile flooring, granite countertops, a jetted soaking tub, and a beautifully tiled walk-in shower. The finished walkout lower level adds even more living space with two additional bedrooms, a full bath, a large workout room (that could be used as a non-conforming 5th bedroom), and ample storage space. Step outside to enjoy a peaceful backyard oasis complete with a composite deck, covered porch, and patio—all offering beautiful views of the landscaped yard and surrounding area. This home combines quality finishes with thoughtful design in a great location. Don’t miss the opportunity to make it yours!
Home Details
Home Type
- Single Family
Est. Annual Taxes
- $6,875
Year Built
- Built in 2016
Lot Details
- 0.41 Acre Lot
Home Design
- Raised Ranch Architecture
- Poured Concrete
- Composition Shingle Roof
- Stone Siding
Interior Spaces
- Vaulted Ceiling
- Window Treatments
- City Views
Kitchen
- Walk-In Pantry
- Oven or Range
- Microwave
- Dishwasher
- Disposal
Bedrooms and Bathrooms
- Soaking Tub
Laundry
- Laundry Room
- Laundry on main level
- Dryer
- Washer
Basement
- Basement Fills Entire Space Under The House
- Walk-Up Access
Parking
- 4 Car Garage
- Running Water Available in Garage
- Heated Garage
- Garage Drain
- Garage Door Opener
Outdoor Features
- Spa
- Deck
- Patio
- Basketball Hoop
- Porch
Utilities
- Forced Air Heating and Cooling System
- Gas Available
- Water Softener
Listing and Financial Details
- Assessor Parcel Number 1836328020
Map
Home Values in the Area
Average Home Value in this Area
Tax History
| Year | Tax Paid | Tax Assessment Tax Assessment Total Assessment is a certain percentage of the fair market value that is determined by local assessors to be the total taxable value of land and additions on the property. | Land | Improvement |
|---|---|---|---|---|
| 2025 | $6,730 | $536,400 | $46,800 | $489,600 |
| 2024 | $6,730 | $485,000 | $46,800 | $438,200 |
| 2023 | $6,696 | $485,000 | $46,800 | $438,200 |
| 2022 | $5,612 | $392,010 | $46,800 | $345,210 |
| 2021 | $5,612 | $392,010 | $46,800 | $345,210 |
| 2020 | $5,214 | $350,150 | $43,680 | $306,470 |
| 2019 | $5,514 | $350,150 | $43,680 | $306,470 |
| 2018 | $5,374 | $352,540 | $31,750 | $320,790 |
| 2017 | $4,146 | $352,540 | $31,750 | $320,790 |
| 2016 | $4 | $263,810 | $29,950 | $233,860 |
| 2015 | $4 | $462 | $462 | $0 |
Property History
| Date | Event | Price | List to Sale | Price per Sq Ft |
|---|---|---|---|---|
| 11/17/2025 11/17/25 | Pending | -- | -- | -- |
| 09/25/2025 09/25/25 | For Sale | $580,000 | -- | $147 / Sq Ft |
Purchase History
| Date | Type | Sale Price | Title Company |
|---|---|---|---|
| Warranty Deed | $34,500 | None Available |
Mortgage History
| Date | Status | Loan Amount | Loan Type |
|---|---|---|---|
| Open | $356,000 | New Conventional |
Source: East Central Iowa Association of REALTORS®
MLS Number: 153109
APN: 18-36-328-020
- 1115 NW Clare Ct
- 816 6th Ave NW
- 815 4th Ave SW
- 814 5th Ave SW
- 601 7th Ave SW
- 313 1st Ave E
- 105 Harrison St SE
- 1442 Iowa 136
- 136 Jack Oak Dr
- 9162 Richland Rd
- TBD Wieferich Rd
- Lot 7 4th St SW
- Lot 2 NW 4th Ave
- Lot 3 NW 4th Ave
- Lot 17 NW 4th Ave
- Lot 18 NW 4th Ave
- Lot 16 5th Ave NW
- 150 Park Blvd
- 130 E 11th St
- 203 N Main St
