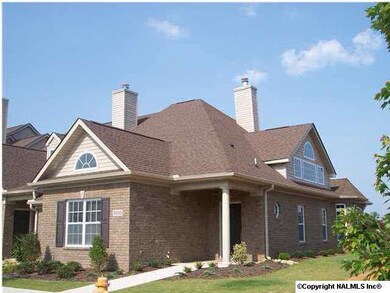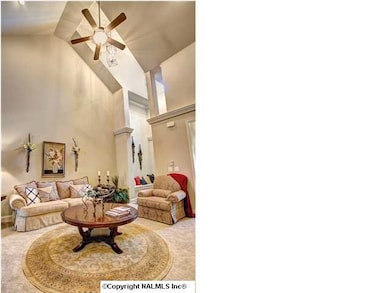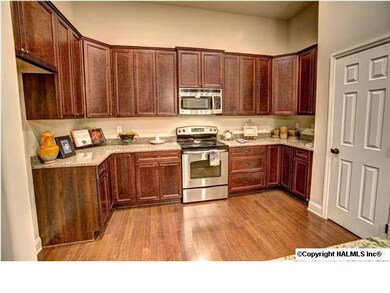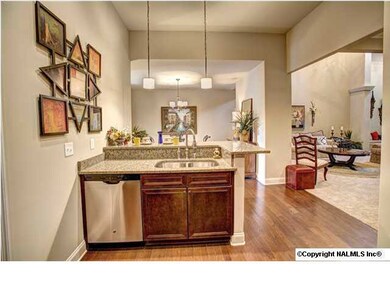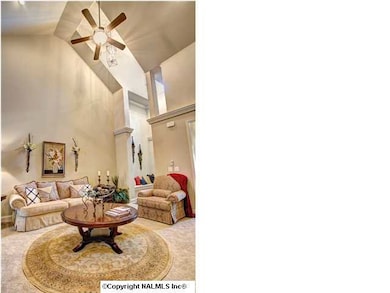
1013 Cresent Falls Huntsville, AL 35806
Research Park NeighborhoodHighlights
- New Construction
- 1 Fireplace
- Double Pane Windows
- Clubhouse
- Community Pool
- Central Heating and Cooling System
About This Home
As of October 2019NUMBER ONE SELLING PLAN THE DOUGLASWOOD LOCATED IN THE ULTRA PRIVATE OVERLAND COVE! TOWN HOME CURRENTLY IN THE YOU SELECT PHASE MEANING YOU THE PURCHASER CAN PICK COLORS AND STYLES! LARGE PLAN WITH ROOM TO ENTERTAIN YET HAS A RELAXING FEEL TO IT. MAINTENANCE FREE WITH A 2 CAR GARAGE AND STORAGE. POOL, CLUBHOUSE, AND GYM, OVERSIZED SIDEWALKS FOR WALKING THE DOG, AND ALL EAVE LIGHTS COME ON AT NIGHT. WELL ESTABLISHED COMMUNITY THAT OFFERS SO MUCH FOR LESS THAN RENT!!!!
Last Agent to Sell the Property
Woodland Real Estate, Inc. License #69067 Listed on: 12/06/2013
Last Buyer's Agent
Lee Ann Reed
Southern Elite Realty License #86200
Townhouse Details
Home Type
- Townhome
Est. Annual Taxes
- $1,575
Year Built
- 2013
Lot Details
- 5,227 Sq Ft Lot
- Lot Dimensions are 130 x 40
HOA Fees
- $50 Monthly HOA Fees
Home Design
- Slab Foundation
- Roof Vent Fans
Interior Spaces
- 1,696 Sq Ft Home
- Property has 1 Level
- 1 Fireplace
- Double Pane Windows
Kitchen
- Oven or Range
- Microwave
- Dishwasher
- Disposal
Bedrooms and Bathrooms
- 2 Bedrooms
Schools
- Williams Elementary School
- Columbia High School
Utilities
- Central Heating and Cooling System
Listing and Financial Details
- Tax Lot 71
Community Details
Overview
- Woodland Association
- Overland Cove Subdivision
Amenities
- Common Area
- Clubhouse
Recreation
- Community Pool
Ownership History
Purchase Details
Home Financials for this Owner
Home Financials are based on the most recent Mortgage that was taken out on this home.Purchase Details
Home Financials for this Owner
Home Financials are based on the most recent Mortgage that was taken out on this home.Purchase Details
Purchase Details
Home Financials for this Owner
Home Financials are based on the most recent Mortgage that was taken out on this home.Similar Homes in Huntsville, AL
Home Values in the Area
Average Home Value in this Area
Purchase History
| Date | Type | Sale Price | Title Company |
|---|---|---|---|
| Deed | $219,500 | None Available | |
| Deed | $180,000 | None Available | |
| Deed In Lieu Of Foreclosure | $185,347 | None Available | |
| Deed In Lieu Of Foreclosure | $185,347 | None Available | |
| Warranty Deed | $191,450 | None Available |
Mortgage History
| Date | Status | Loan Amount | Loan Type |
|---|---|---|---|
| Previous Owner | $82,000 | Credit Line Revolving | |
| Previous Owner | $91,000 | New Conventional | |
| Previous Owner | $191,540 | New Conventional | |
| Closed | $0 | No Value Available |
Property History
| Date | Event | Price | Change | Sq Ft Price |
|---|---|---|---|---|
| 01/09/2020 01/09/20 | Off Market | $219,500 | -- | -- |
| 10/09/2019 10/09/19 | Sold | $219,500 | -4.5% | $129 / Sq Ft |
| 08/24/2019 08/24/19 | Pending | -- | -- | -- |
| 07/30/2019 07/30/19 | For Sale | $229,900 | +27.7% | $136 / Sq Ft |
| 11/09/2017 11/09/17 | Off Market | $180,000 | -- | -- |
| 08/11/2017 08/11/17 | Sold | $180,000 | +2.9% | $90 / Sq Ft |
| 07/17/2017 07/17/17 | Pending | -- | -- | -- |
| 06/30/2017 06/30/17 | For Sale | $174,900 | 0.0% | $88 / Sq Ft |
| 03/28/2017 03/28/17 | Pending | -- | -- | -- |
| 03/21/2017 03/21/17 | For Sale | $174,900 | -8.7% | $88 / Sq Ft |
| 10/25/2015 10/25/15 | Off Market | $191,540 | -- | -- |
| 06/30/2015 06/30/15 | Sold | $191,540 | +0.9% | $113 / Sq Ft |
| 05/11/2014 05/11/14 | Pending | -- | -- | -- |
| 12/06/2013 12/06/13 | For Sale | $189,900 | -- | $112 / Sq Ft |
Tax History Compared to Growth
Tax History
| Year | Tax Paid | Tax Assessment Tax Assessment Total Assessment is a certain percentage of the fair market value that is determined by local assessors to be the total taxable value of land and additions on the property. | Land | Improvement |
|---|---|---|---|---|
| 2024 | $1,575 | $31,000 | $6,000 | $25,000 |
| 2023 | $1,575 | $28,560 | $6,000 | $22,560 |
| 2022 | $1,308 | $23,380 | $5,000 | $18,380 |
| 2021 | $1,250 | $22,380 | $4,000 | $18,380 |
| 2020 | $1,275 | $43,940 | $8,000 | $35,940 |
| 2019 | $1,227 | $21,970 | $4,000 | $17,970 |
| 2018 | $1,233 | $22,080 | $0 | $0 |
| 2017 | $1,080 | $19,440 | $0 | $0 |
| 2016 | $1,080 | $19,440 | $0 | $0 |
| 2015 | $1,080 | $19,440 | $0 | $0 |
| 2014 | $807 | $27,820 | $0 | $0 |
Agents Affiliated with this Home
-
Derek Hasley

Seller's Agent in 2019
Derek Hasley
Capstone Realty
(256) 714-6591
131 in this area
257 Total Sales
-
Michael Tincher

Buyer's Agent in 2019
Michael Tincher
Capstone Realty
(256) 656-1004
6 in this area
78 Total Sales
-
Sandra Lowrey

Seller's Agent in 2017
Sandra Lowrey
RE/MAX
(256) 882-2223
11 in this area
210 Total Sales
-
Shayne Templet
S
Seller's Agent in 2015
Shayne Templet
Woodland Real Estate, Inc.
6 Total Sales
-
L
Buyer's Agent in 2015
Lee Ann Reed
Southern Elite Realty
(256) 755-0791
Map
Source: ValleyMLS.com
MLS Number: 824618
APN: 15-06-13-0-000-057.069
- 1010 Scarlet Woods
- 1033 Scarlet Woods
- 1006 Split Rock Cove NW
- 1045 Split Rock Cove
- 112 Vaughnwood Trace
- 105 Turtle Bank Ct
- 789 Plummer Rd
- 103 Sherwin Ave
- 310 Natchez Trail
- 103 Nobleton Ln NW
- 242 Bishop Farm Way NW
- 246 Bishop Farm Way NW
- 117 Kretzer Ct
- 325 Dovington Dr
- 1867 Shellbrook Dr NW
- 314 Dovington Dr
- 133 Raccoon Trace
- 1917 Shellbrook Dr NW
- 107 Indian Valley Rd
- 227 Lee Bowden Dr

