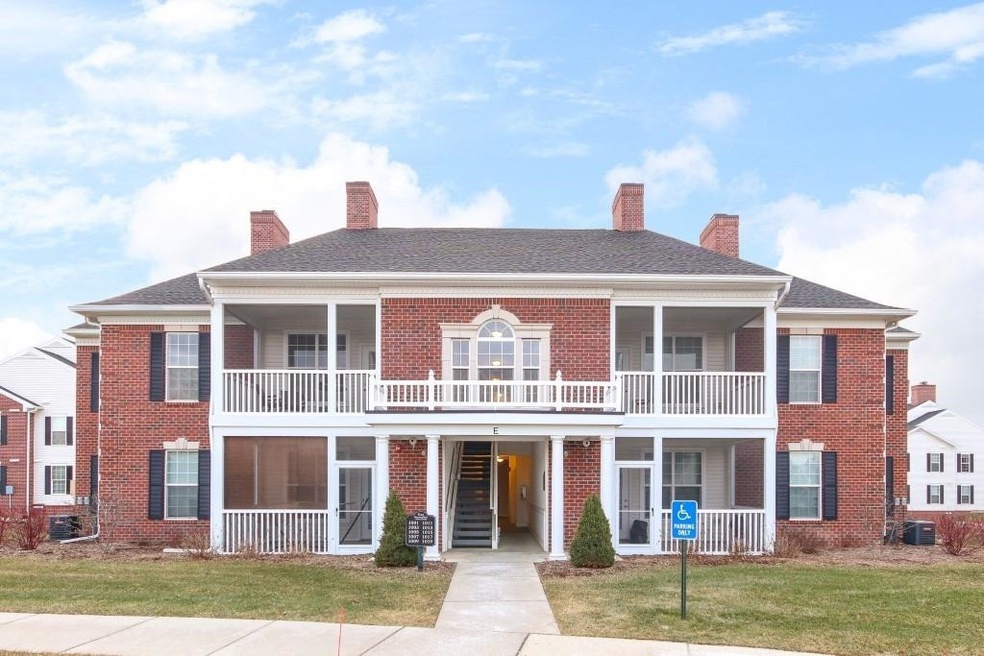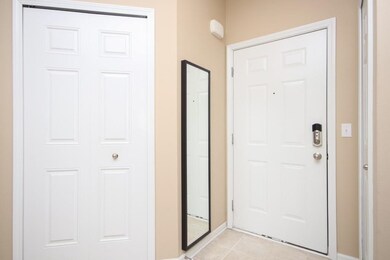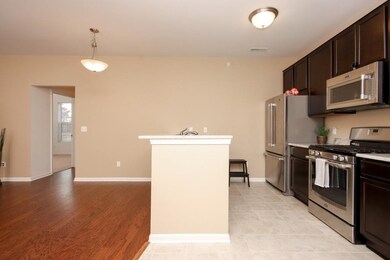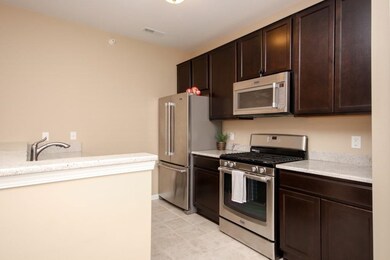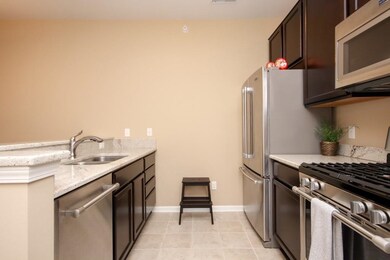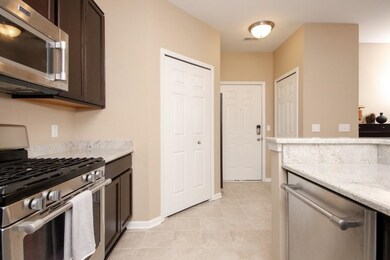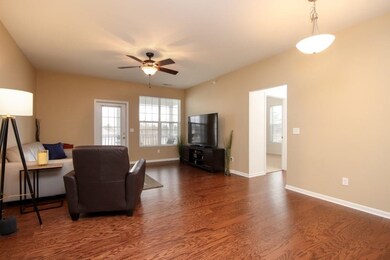
1013 E Summerfield Glen Cir Unit 45 Ann Arbor, MI 48103
Estimated Value: $280,239 - $314,000
Highlights
- Contemporary Architecture
- End Unit
- Balcony
- Lakewood Elementary School Rated A-
- Elevator
- 1 Car Detached Garage
About This Home
As of March 20191013 Summerfield Glen is a two bedroom and two bathroom home of efficiency but lacks not in beauty. This home is located on the west side of Ann Arbor, within walking distance to Liberty Athletic Club and the bus stop. Its central location means that downtown, central campus, and the medical campus are all only ten minutes away. The first thing you'll notice here are the beautiful features and accents: dark stained cabinets, cream-colored granite counter tops, and high end stainless steel appliances in the kitchen. The list goes on with wood floors throughout the living room; plenty of storage space in the bathrooms which are designed in the style of dark cabinetry and light granite tops; and ceiling fans/lights throughout. Your feet are spared a cold shock in the morning by soft carpeting carpeting in the bedrooms. For those who need a little extra room for their things, the master bedroom has thirteen feet of closet space. Off of the living room is a balcony perfect for entertaining company. This home is barely lived in and has low township taxes. You also have the advantage of an over sized one car detached garage. No matter what awaits, 1013 Summerfield Glen is the place to begin and end each day, and it's waiting for you., Primary Bath
Last Agent to Sell the Property
The Charles Reinhart Company License #6506046764 Listed on: 01/18/2019

Property Details
Home Type
- Condominium
Est. Annual Taxes
- $2,887
Year Built
- Built in 2014
Lot Details
- 6,098
HOA Fees
- $250 Monthly HOA Fees
Parking
- 1 Car Detached Garage
- Garage Door Opener
Home Design
- Contemporary Architecture
- Brick Exterior Construction
- Slab Foundation
- Vinyl Siding
Interior Spaces
- 1,188 Sq Ft Home
- 1-Story Property
- Ceiling Fan
- Window Treatments
Kitchen
- Eat-In Kitchen
- Oven
- Range
- Microwave
- Dishwasher
- Disposal
Flooring
- Carpet
- Vinyl
Bedrooms and Bathrooms
- 2 Bedrooms
- 2 Full Bathrooms
Laundry
- Laundry on upper level
- Dryer
- Washer
Schools
- Ann Arbor Elementary School
- Slauson Middle School
- Pioneer High School
Utilities
- Forced Air Heating and Cooling System
- Heating System Uses Natural Gas
- Cable TV Available
Additional Features
- Balcony
- End Unit
Community Details
Overview
- Association fees include water, trash, snow removal, lawn/yard care
Amenities
- Elevator
Recreation
- Trails
Ownership History
Purchase Details
Home Financials for this Owner
Home Financials are based on the most recent Mortgage that was taken out on this home.Purchase Details
Home Financials for this Owner
Home Financials are based on the most recent Mortgage that was taken out on this home.Similar Homes in Ann Arbor, MI
Home Values in the Area
Average Home Value in this Area
Purchase History
| Date | Buyer | Sale Price | Title Company |
|---|---|---|---|
| Higgins Teresa | $235,000 | Preferred Ttl Agcy Of Ann Ar | |
| Arciniaga Derek B | $180,673 | Liberty Title |
Mortgage History
| Date | Status | Borrower | Loan Amount |
|---|---|---|---|
| Open | Higgins Stephen Joseph | $131,000 | |
| Previous Owner | Arciniaga Derek B | $171,639 |
Property History
| Date | Event | Price | Change | Sq Ft Price |
|---|---|---|---|---|
| 03/22/2019 03/22/19 | Sold | $235,000 | -4.0% | $198 / Sq Ft |
| 03/19/2019 03/19/19 | Pending | -- | -- | -- |
| 01/18/2019 01/18/19 | For Sale | $244,900 | +35.5% | $206 / Sq Ft |
| 09/30/2014 09/30/14 | Sold | $180,673 | +8.2% | $158 / Sq Ft |
| 09/26/2014 09/26/14 | Pending | -- | -- | -- |
| 09/27/2013 09/27/13 | For Sale | $166,990 | -- | $146 / Sq Ft |
Tax History Compared to Growth
Tax History
| Year | Tax Paid | Tax Assessment Tax Assessment Total Assessment is a certain percentage of the fair market value that is determined by local assessors to be the total taxable value of land and additions on the property. | Land | Improvement |
|---|---|---|---|---|
| 2024 | $3,603 | $120,200 | $0 | $0 |
| 2023 | $3,436 | $102,100 | $0 | $0 |
| 2022 | $5,573 | $105,000 | $0 | $0 |
| 2021 | $5,479 | $105,000 | $0 | $0 |
| 2020 | $5,607 | $106,300 | $0 | $0 |
| 2019 | $2,967 | $106,400 | $106,400 | $0 |
| 2018 | $2,887 | $97,300 | $0 | $0 |
| 2017 | $2,782 | $88,100 | $0 | $0 |
| 2016 | $1,987 | $78,133 | $0 | $0 |
| 2015 | -- | $77,900 | $0 | $0 |
| 2014 | -- | $17,056 | $0 | $0 |
| 2013 | -- | $17,056 | $0 | $0 |
Agents Affiliated with this Home
-
Timothy Powell

Seller's Agent in 2019
Timothy Powell
The Charles Reinhart Company
(734) 216-6168
164 Total Sales
-
Georgia Porikos

Buyer's Agent in 2019
Georgia Porikos
Keller Williams Ann Arbor Mrkt
(734) 320-1662
88 Total Sales
-
Susan Underwood

Seller's Agent in 2014
Susan Underwood
The Charles Reinhart Company
(734) 320-7276
36 Total Sales
Map
Source: Southwestern Michigan Association of REALTORS®
MLS Number: 49703
APN: 08-25-475-045
- 1014 Bluestem Ln
- 1117 Joyce Ln Unit 77
- 2512 W Liberty St
- 2508 W Liberty St
- 2583 W Towne St
- 2160 Pennsylvania Ave Unit 36
- 2140 Pauline Blvd Unit 108
- 2102 Pauline Blvd Unit 304
- 1419 N Bay Dr Unit 73
- 2165 Pauline Ct Unit 14
- 2033 Pauline Ct
- 319 Gralake Ave
- 1605 Scio Ridge Rd
- 510 Carolina Ave
- 3140 Dolph Dr
- 2149 Fair St
- 3239 Bellflower Ct
- 915 Evelyn Ct
- 913 Evelyn Ct
- 2545 Country Village Ct
- 1013 E Summerfield Glen Cir
- 1013 E Summerfield Glen Cir Unit 45
- 1015 E Summerfield Glen Cir
- 1015 E Summerfield Glen Cir Unit 46
- 1001 E Summerfield Glen Cir
- 1001 E Summerfield Glen Cir Unit 49
- 1005 E Summerfield Glen Cir
- 1005 E Summerfield Glen Cir Unit 41
- 1007 E Summerfield Glen Cir
- 1007 E Summerfield Glen Cir Unit 42
- 1017 E Summerfield Glen Cir
- 1017 E Summerfield Glen Cir Unit 47
- 1003 E Summerfield Glen Cir
- 1003 E Summerfield Glen Cir Unit 50
- 1009 E Summerfield Glen Cir
- 1009 E Summerfield Glen Cir Unit 43
- 1049 E Summerfield Glen Cir
- 1049 E Summerfield Glen Cir Unit 58
- 1019 E Summerfield Glen Cir
- 1019 E Summerfield Glen Cir Unit 48
