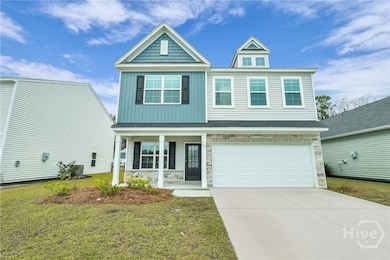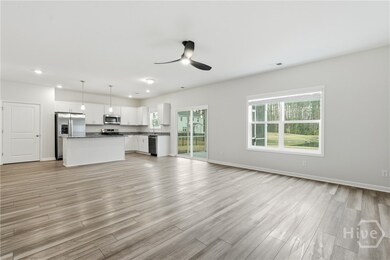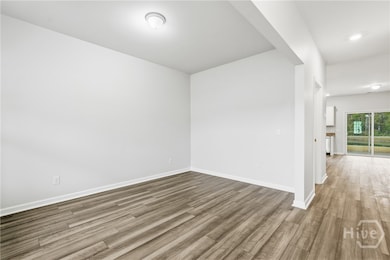1013 Easthaven Blvd Pooler, GA 31322
Estimated payment $2,945/month
Highlights
- High Ceiling
- Tray Ceiling
- Laundry Room
- Covered Patio or Porch
- Views
- 1-minute walk to Easthaven Park
About This Home
This two-story home has 3 bedrooms, 2.5 full bathrooms, formal dining, & loft, The dining room is located in the front of the home & the foyer will lead you to the kitchen with white cabinet , granite , upgraded luxury vinyl plank flooring in Oyster Oak, and an island. New paint throughout the entire house. New appliances, new ceiling fans. Power -washed exterior siding. This space bathroom, and the laundry room. A covered porch has been added just off of the eat-in area and the yard is fully sodded with landscaping and an irrigation system. Community has a clubhouse and the pool. Near shopping and restaurants. Easy access to the highway,
Listing Agent
Kacey Yi
Heritage South Realty License #276608 Listed on: 12/08/2025
Home Details
Home Type
- Single Family
Year Built
- Built in 2023
HOA Fees
- $71 Monthly HOA Fees
Parking
- 2 Car Garage
- Garage Door Opener
- Parking Lot
Home Design
- Brick Exterior Construction
- Composition Roof
Interior Spaces
- 2-Story Property
- Tray Ceiling
- High Ceiling
- Entrance Foyer
- Pull Down Stairs to Attic
- Property Views
Kitchen
- Range
- Dishwasher
- Kitchen Island
- Disposal
Bedrooms and Bathrooms
- 3 Bedrooms
Laundry
- Laundry Room
- Dryer
- Washer
Schools
- West Chatham Elementary And Middle School
- New Hampstead High School
Utilities
- Central Air
- Heating Available
- Cable TV Available
Additional Features
- Covered Patio or Porch
- 6,098 Sq Ft Lot
Community Details
- Telfair Park Subdivision
Listing and Financial Details
- Assessor Parcel Number 51009S02008
Map
Home Values in the Area
Average Home Value in this Area
Tax History
| Year | Tax Paid | Tax Assessment Tax Assessment Total Assessment is a certain percentage of the fair market value that is determined by local assessors to be the total taxable value of land and additions on the property. | Land | Improvement |
|---|---|---|---|---|
| 2025 | $8,916 | $153,400 | $30,000 | $123,400 |
| 2024 | $6 | $149,320 | $29,680 | $119,640 |
| 2023 | $575 | $18,000 | $18,000 | $0 |
Property History
| Date | Event | Price | List to Sale | Price per Sq Ft | Prior Sale |
|---|---|---|---|---|---|
| 12/08/2025 12/08/25 | For Sale | $415,000 | 0.0% | $186 / Sq Ft | |
| 08/23/2024 08/23/24 | Rented | $3,300 | +17.9% | -- | |
| 08/23/2024 08/23/24 | For Rent | $2,800 | 0.0% | -- | |
| 06/09/2023 06/09/23 | Sold | $373,275 | +0.6% | $167 / Sq Ft | View Prior Sale |
| 05/10/2023 05/10/23 | Pending | -- | -- | -- | |
| 10/07/2022 10/07/22 | For Sale | $371,000 | -- | $166 / Sq Ft |
Source: Hive MLS
MLS Number: SA344705
- 615 Blue Moon Crossing
- 729 Blue Moon Crossing
- 1009 Easthaven Blvd
- 112 Jepson Way
- 137 Binscombe Ln
- 136 Jepson Way
- 145 Weyview Gardens
- 153 Weyview Gardens
- 130 Binscombe Ln
- 150 Weyview Gardens
- 107 Jepson Way
- 123 Binscombe Ln
- 619 Blue Moon Crossing
- 114 Jepson Way
- 147 Weyview Gardens
- 148 Weyview Gardens
- 734 Blue Moon Crossing
- 143 Weyview Gardens
- 127 Binscombe Ln
- 138 Binscombe Ln
- 135 Jepson Way
- 107 Jepson Way
- 235 Sonoma Dr
- 124 Ventura Place
- 223 Sonoma Dr
- 104 Ventura Place
- 310 Sonoma Dr
- 336 Sonoma Dr
- 2 Stone Gate Ct
- 2200 Old Quacco Rd
- 100 Commons Way
- 102 Lusk Ln
- 135 Sonata Cir
- 101 Petworth Place Unit Chapin
- 101 Petworth Place Unit Chayce
- 182 Aquinnah Dr Unit SI ID1244805P
- 86 Hamilton Grove Dr
- 2300 Pooler Pkwy
- 102 Fremont Ln
- 101 Petworth Place
Ask me questions while you tour the home.






