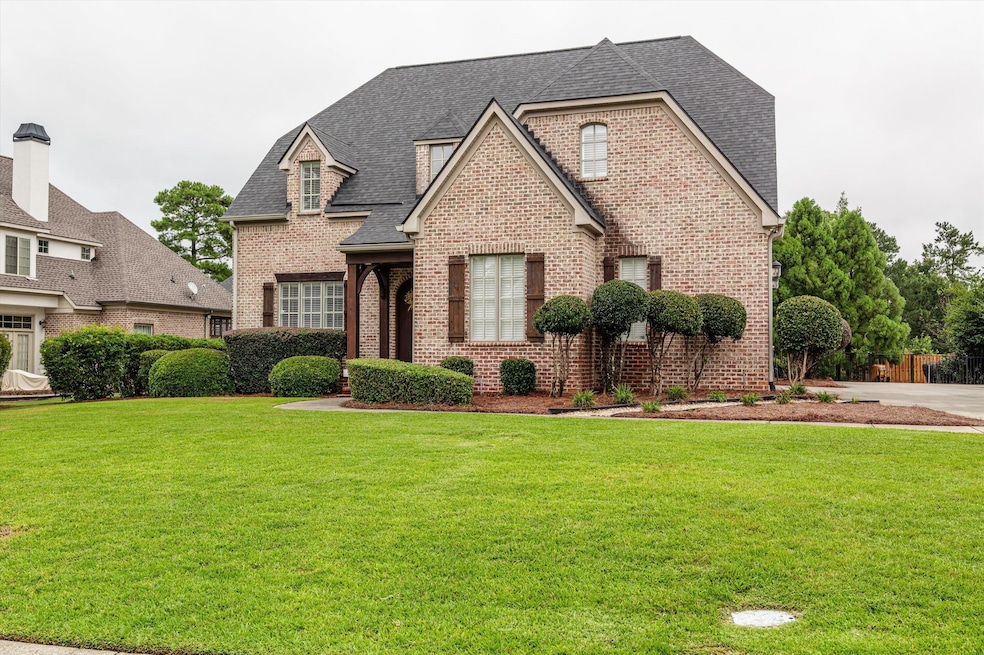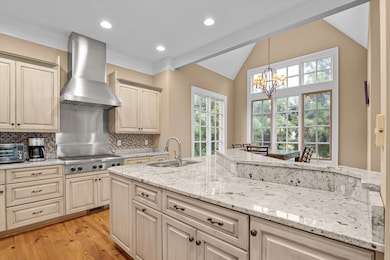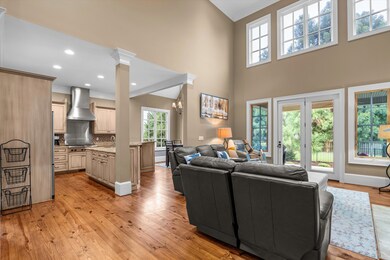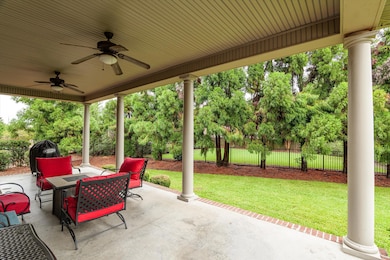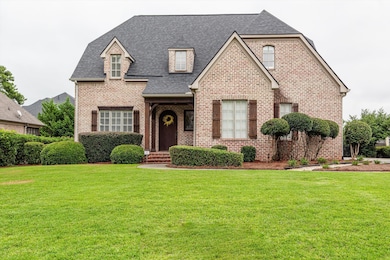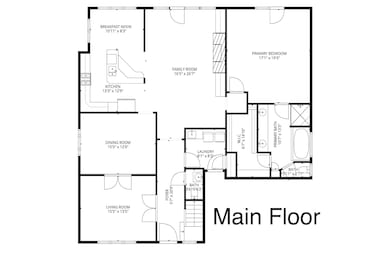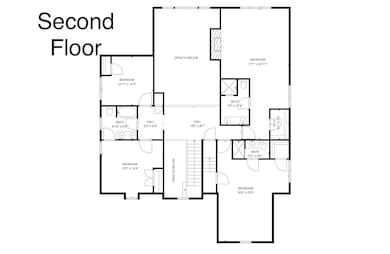Estimated payment $4,258/month
Highlights
- Viking Appliances
- Fireplace in Primary Bedroom
- Main Floor Primary Bedroom
- River Ridge Elementary School Rated A
- Wood Flooring
- Breakfast Room
About This Home
Assumable 3.25% Loan Available!Welcome to Jones Creek Plantation--one of Evans' most sought-after gated communities. This brick cottage-style home pulls you in from the start with its charming arched wooden front door, then opens into a warm and inviting two-story layout filled with heart pine hardwood floors and beautiful natural light.On the main level, you'll find a formal living room, formal dining room, a powder room, and a stunning two-story great room with a wall of windows and a cozy gas log fireplace. The great room flows right into the gourmet kitchen, making this space perfect for everyday living and entertaining. The kitchen features custom cabinetry, granite countertops, a designer backsplash, Viking wall oven with warming drawer, KitchenAid 5-burner gas cooktop, Bosch dishwasher, refrigerator, and a bright breakfast area.The main-level owner's suite has travertine flooring, a walk-in shower, and a jetted soaking tub--your own private retreat. Upstairs offers even more flexibility with a second owner's suite featuring its own gas log fireplace, plus a third bedroom with a private bath and two additional bedrooms that share a Jack-and-Jill bath. A brand-new roof (August 2025) offers peace of mind. Outside, enjoy a covered back porch, flat backyard, and the classic look of plantation shutters throughout. There's also a spacious laundry room with a utility sink. This home has a strong history of Masters tournament rentals, making it an excellent opportunity for both homeowners and investors.Located in top-rated schools: River Ridge Elementary, Stallings Island Middle, and Lakeside High.
Home Details
Home Type
- Single Family
Est. Annual Taxes
- $6,232
Year Built
- Built in 2004 | Remodeled
Lot Details
- 0.28 Acre Lot
- Fenced
- Landscaped
- Front and Back Yard Sprinklers
HOA Fees
- $81 Monthly HOA Fees
Parking
- 2 Car Garage
- Garage Door Opener
Home Design
- 2-Story Property
- Brick Exterior Construction
- Composition Roof
Interior Spaces
- 4,220 Sq Ft Home
- Built-In Features
- Gas Log Fireplace
- Insulated Windows
- Plantation Shutters
- Blinds
- Insulated Doors
- Great Room with Fireplace
- 2 Fireplaces
- Living Room
- Dining Room
- Crawl Space
- Laundry Room
Kitchen
- Breakfast Room
- Double Oven
- Gas Range
- Bosch Dishwasher
- Dishwasher
- Viking Appliances
- Disposal
Flooring
- Wood
- Carpet
- Ceramic Tile
Bedrooms and Bathrooms
- 5 Bedrooms
- Primary Bedroom on Main
- Fireplace in Primary Bedroom
Attic
- Scuttle Attic Hole
- Pull Down Stairs to Attic
Outdoor Features
- Front Porch
Schools
- River Ridge Elementary School
- Stallings Island Middle School
- Lakeside High School
Utilities
- Multiple cooling system units
- Central Air
- Heat Pump System
Community Details
- Jones Creek Plantation Subdivision
Listing and Financial Details
- Assessor Parcel Number 078400
Map
Home Values in the Area
Average Home Value in this Area
Tax History
| Year | Tax Paid | Tax Assessment Tax Assessment Total Assessment is a certain percentage of the fair market value that is determined by local assessors to be the total taxable value of land and additions on the property. | Land | Improvement |
|---|---|---|---|---|
| 2025 | $6,232 | $263,420 | $41,104 | $222,316 |
| 2024 | $6,644 | $268,020 | $40,304 | $227,716 |
| 2023 | $6,644 | $229,405 | $39,204 | $190,201 |
| 2022 | $6,200 | $240,720 | $38,804 | $201,916 |
| 2021 | $5,647 | $209,769 | $31,404 | $178,365 |
| 2020 | $5,942 | $216,076 | $29,404 | $186,672 |
| 2019 | $5,417 | $197,151 | $27,904 | $169,247 |
| 2018 | $5,125 | $186,000 | $32,004 | $153,996 |
| 2017 | $5,462 | $195,510 | $27,204 | $168,306 |
| 2016 | $5,461 | $204,715 | $27,180 | $177,535 |
| 2015 | $5,089 | $190,559 | $25,580 | $164,979 |
| 2014 | $5,233 | $193,470 | $25,580 | $167,890 |
Property History
| Date | Event | Price | List to Sale | Price per Sq Ft | Prior Sale |
|---|---|---|---|---|---|
| 11/22/2025 11/22/25 | Price Changed | $697,500 | -1.7% | $165 / Sq Ft | |
| 10/19/2025 10/19/25 | Price Changed | $709,900 | 0.0% | $168 / Sq Ft | |
| 10/18/2025 10/18/25 | Price Changed | $710,000 | 0.0% | $168 / Sq Ft | |
| 10/18/2025 10/18/25 | Price Changed | $709,900 | -7.2% | $168 / Sq Ft | |
| 08/13/2025 08/13/25 | Price Changed | $764,900 | -6.1% | $181 / Sq Ft | |
| 08/10/2025 08/10/25 | For Sale | $814,900 | +75.2% | $193 / Sq Ft | |
| 07/25/2017 07/25/17 | Sold | $465,000 | -6.1% | $110 / Sq Ft | View Prior Sale |
| 06/06/2017 06/06/17 | Pending | -- | -- | -- | |
| 10/26/2016 10/26/16 | For Sale | $495,000 | -- | $117 / Sq Ft |
Purchase History
| Date | Type | Sale Price | Title Company |
|---|---|---|---|
| Warranty Deed | -- | -- | |
| Warranty Deed | $465,000 | -- | |
| Warranty Deed | -- | -- | |
| Warranty Deed | $469,000 | -- | |
| Warranty Deed | $469,000 | -- |
Mortgage History
| Date | Status | Loan Amount | Loan Type |
|---|---|---|---|
| Open | $418,500 | New Conventional | |
| Closed | $418,500 | New Conventional | |
| Previous Owner | $125,000 | Purchase Money Mortgage |
Source: REALTORS® of Greater Augusta
MLS Number: 545630
APN: 078-400
- 1062 Emerald Place
- 4305 Southern Pines Dr
- 612 Emerald Crossing
- 628 Emerald Crossing
- 4172 Tindall Dr
- 701 Fosters Ct
- 644 Emerald Crossing
- 936 Deercrest Cir
- 4277 Deerwood Ln
- 516 McKinnes Park
- 303 N Sandhills Ln
- 579 Litchfield Ct
- 3113 Sunset Maple Trail
- 846 Willow Lake
- 4213 Blue Heron Ln
- 1009 Barrett Dr
- 819 Cape Cod Ct
- 787 Springbrook Cir
- 812 Cape Cod Ct
- 735 Michaels Creek
- 732 Magruder Ct
- 229 Nicklaus Ct
- 1065 Williamsburg Way
- 812 Cape Cod Ct
- 220 Hanover Cir Unit 220-A
- 4045 Evans To Locks Rd
- 702 Lakeside Landing Ct
- 4462 Cape Cod Dr
- 4196 Hedgerow Ln
- 406 Evans Mill Dr Unit B
- 800 Sparkleberry Rd
- 446 Pheasant Run Dr
- 4159 Saddlehorn Dr
- 1015 Sluice Gate Dr
- 225 Full Cir Dr
- 310 Connor Cir
- 4079 River Watch Pkwy
- 4196 Aerie Cir
- 4300 Riverwatch Pkwy
- 334 Lamplighter Ln
