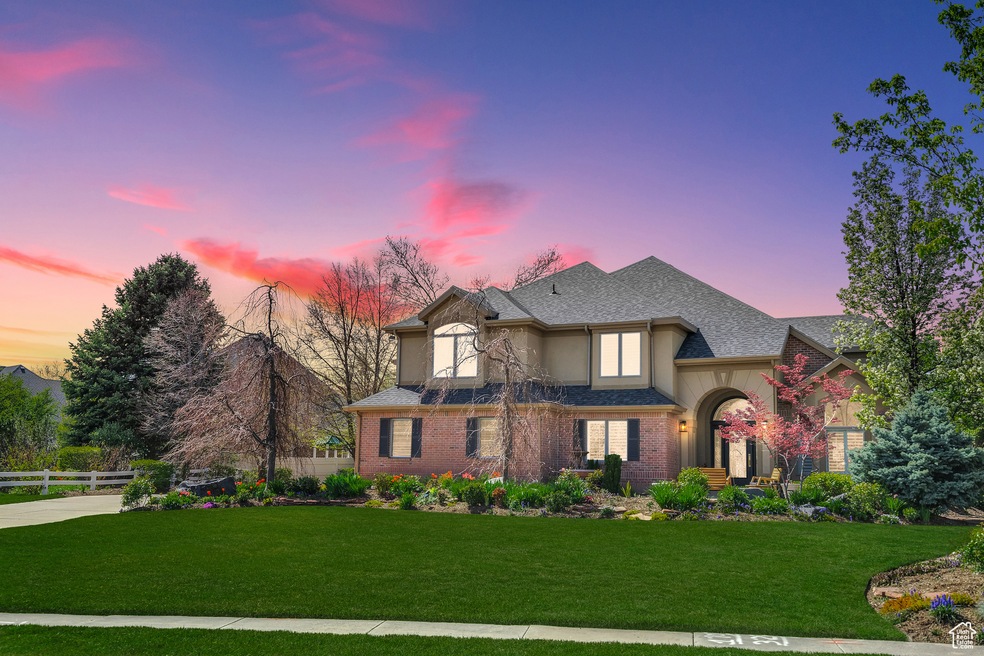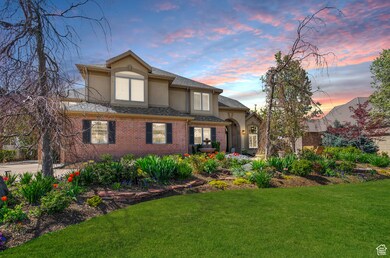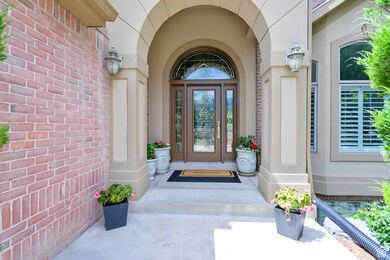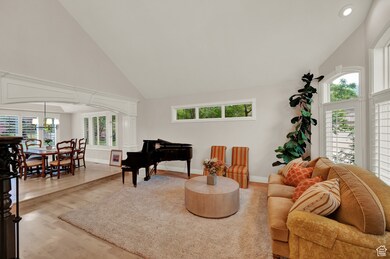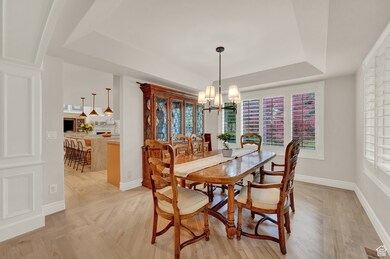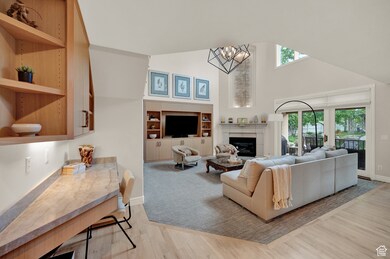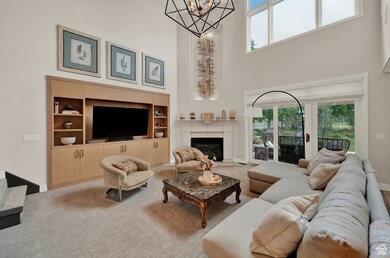
1013 Fairway Cir Kaysville, UT 84037
Estimated payment $9,507/month
Highlights
- Second Kitchen
- RV or Boat Parking
- 0.46 Acre Lot
- H.C. Burton Elementary School Rated A-
- Updated Kitchen
- Mature Trees
About This Home
Nestled in a charming cul de sac in the heart of Fruit Heights, lies a stunning golf course home that is sure to captivate your senses! The spacious living area boasts over 6,000 square feet of finished, timeless designed space incorporating natural light and showcases the owner's exceptional craftsmanship and attention to detail. Remodel just completed including a new roof, gourmet kitchen, carpet, lighting, bathrooms, garage epoxy & paint and much more! No backyard neighbors in this private backyard with sweeping views of the Wasatch mountains and golf course. Close proximity to incredible schools and centrally located. 2-Story vaulted ceilings in front foyer* Main level office* Formal family and dining room* Brand new kitchen remodel with no expenses spared* Sub-Zero & Thermador appliances* Large principal bedroom with sitting area and private deck* Renovated ensuite bathroom with free standing soaker tub and walk in shower* Oversized upstairs bedrooms* Basement features mother-in-law apartment with 2nd laundry and plenty of storage* The four car garage is a car enthusiast's dream* New paint & epoxy* RV Parking* This is a must see home for anyone looking for a beautiful and spacious home in one of Davis County's most desirable neighborhoods!
Home Details
Home Type
- Single Family
Est. Annual Taxes
- $7,289
Year Built
- Built in 1994
Lot Details
- 0.46 Acre Lot
- Cul-De-Sac
- Property is Fully Fenced
- Landscaped
- Mature Trees
- Property is zoned Single-Family, R-1-12
Parking
- 4 Car Garage
- RV or Boat Parking
Home Design
- Brick Exterior Construction
- Asphalt
- Stucco
Interior Spaces
- 6,313 Sq Ft Home
- 3-Story Property
- Vaulted Ceiling
- 2 Fireplaces
- Gas Log Fireplace
- Plantation Shutters
- French Doors
- Den
- Mountain Views
- Electric Dryer Hookup
Kitchen
- Updated Kitchen
- Second Kitchen
- Range Hood
Flooring
- Wood
- Carpet
- Tile
Bedrooms and Bathrooms
- 6 Bedrooms
- Walk-In Closet
- In-Law or Guest Suite
- Bathtub With Separate Shower Stall
Basement
- Basement Fills Entire Space Under The House
- Apartment Living Space in Basement
Schools
- Burton Elementary School
- Kaysville Middle School
- Davis High School
Utilities
- Central Heating and Cooling System
- Natural Gas Connected
Additional Features
- Reclaimed Water Irrigation System
- Covered patio or porch
- Property is near a golf course
Community Details
- No Home Owners Association
Listing and Financial Details
- Assessor Parcel Number 07-164-0013
Map
Home Values in the Area
Average Home Value in this Area
Tax History
| Year | Tax Paid | Tax Assessment Tax Assessment Total Assessment is a certain percentage of the fair market value that is determined by local assessors to be the total taxable value of land and additions on the property. | Land | Improvement |
|---|---|---|---|---|
| 2024 | $7,290 | $746,900 | $267,989 | $478,911 |
| 2023 | $5,929 | $1,101,000 | $416,523 | $684,477 |
| 2022 | $5,621 | $569,800 | $215,455 | $354,345 |
| 2021 | $5,189 | $795,000 | $331,931 | $463,069 |
| 2020 | $4,899 | $727,000 | $283,804 | $443,196 |
| 2019 | $4,756 | $697,000 | $296,593 | $400,407 |
| 2018 | $4,741 | $685,000 | $246,263 | $438,737 |
| 2016 | $4,260 | $320,650 | $129,812 | $190,838 |
| 2015 | $4,435 | $317,405 | $129,812 | $187,593 |
| 2014 | $4,796 | $363,800 | $129,812 | $233,988 |
| 2013 | -- | $318,636 | $93,153 | $225,483 |
Property History
| Date | Event | Price | Change | Sq Ft Price |
|---|---|---|---|---|
| 02/04/2025 02/04/25 | Pending | -- | -- | -- |
| 11/18/2024 11/18/24 | For Sale | $1,590,000 | -- | $252 / Sq Ft |
Purchase History
| Date | Type | Sale Price | Title Company |
|---|---|---|---|
| Quit Claim Deed | -- | Metro National Title | |
| Interfamily Deed Transfer | -- | Security Title Of Davis Cnty | |
| Interfamily Deed Transfer | -- | Security Title Of Davis Cnty | |
| Interfamily Deed Transfer | -- | Security Title Company | |
| Interfamily Deed Transfer | -- | Security Title Company |
Mortgage History
| Date | Status | Loan Amount | Loan Type |
|---|---|---|---|
| Previous Owner | $250,000 | Credit Line Revolving | |
| Previous Owner | $315,000 | No Value Available |
Similar Homes in the area
Source: UtahRealEstate.com
MLS Number: 2050544
APN: 07-164-0013
- 975 E 1175 S Unit 42
- 975 E 1175 S Unit 40
- 1062 Creek View Dr
- 1105 Creek View Dr
- 1145 Creek View Dr
- 1227 E 991 S
- 1238 E 943 S Unit 69T
- 1175 W 1875 N
- 538 E 1200 S
- 617 E Whisper Creek Dr
- 1789 Stayner Dr
- 678 Eagle Way
- 884 E Fence Post Rd
- 1298 S 500 E
- 1406 Swinton Ln
- 1924 Kingston Rd
- 1971 Summerwood Dr
- 1480 Belle Ct
- 2076 Summerwood Dr
- 1573 Sweetwater Ln
