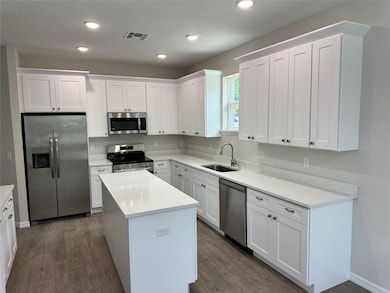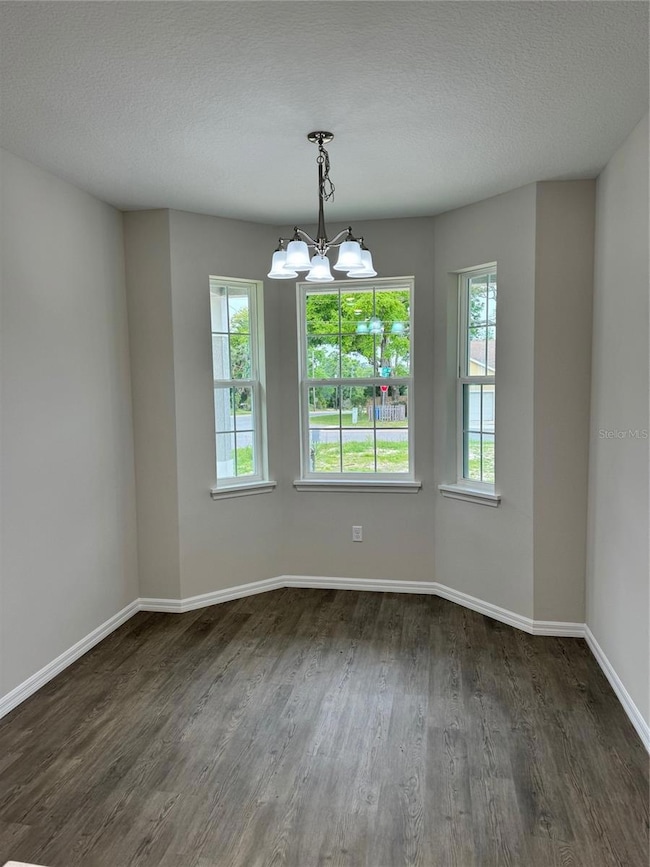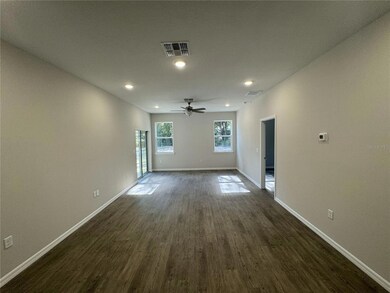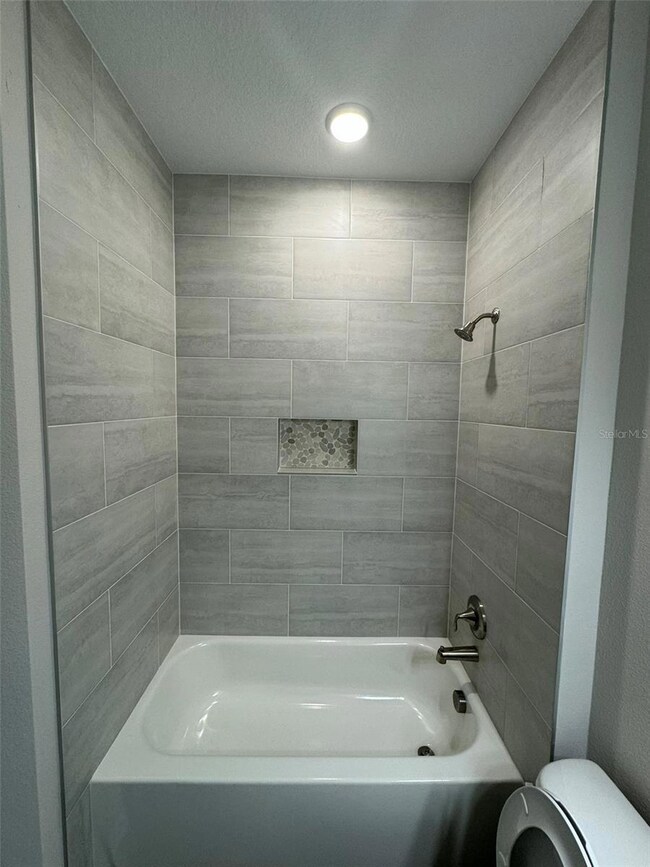
1013 Foote St Eustis, FL 32726
Estimated payment $1,896/month
Highlights
- Under Construction
- Granite Countertops
- 2 Car Attached Garage
- Great Room
- No HOA
- Eat-In Kitchen
About This Home
Under Construction. Step into this charming newly built home, thoughtfully designed to feel inviting from the moment you walk in. Comfortable living spaces and neutral-tone finishes create a warm backdrop that suits any design style, while the home’s carefully chosen details add a sense of ease throughout—making it the perfect place to settle in and create lasting memories.
Enjoy luxury vinyl flooring that runs seamlessly through every room. The kitchen features beautiful white shaker-style cabinets, granite countertops, a center island ideal for easy meal prep, and a stainless steel appliance package. The generously sized primary bedroom offers a relaxing retreat with its own walk-in closet, and ensuite bathroom. All bedrooms come equipped with ceiling fans for year-round comfort.
Unwind on either of the covered porches, both perfect for enjoying the outdoors.
****Please note: Photos in this listing are renderings. Interior and Exterior finishes may not directly reflect what is featured in this listing.****
Listing Agent
CAN REALTY, LLC Brokerage Phone: 352-348-6955 License #3537093 Listed on: 11/24/2025
Home Details
Home Type
- Single Family
Est. Annual Taxes
- $819
Year Built
- Built in 2025 | Under Construction
Lot Details
- 8,717 Sq Ft Lot
- Lot Dimensions are 55.18 x 157.98
- East Facing Home
- Level Lot
- Property is zoned SR
Parking
- 2 Car Attached Garage
Home Design
- Slab Foundation
- Shingle Roof
- Block Exterior
- Stucco
Interior Spaces
- 1,604 Sq Ft Home
- Ceiling Fan
- Sliding Doors
- Great Room
- Luxury Vinyl Tile Flooring
- Laundry Room
Kitchen
- Eat-In Kitchen
- Dinette
- Range
- Microwave
- Dishwasher
- Granite Countertops
Bedrooms and Bathrooms
- 3 Bedrooms
- Split Bedroom Floorplan
- En-Suite Bathroom
- Walk-In Closet
- 2 Full Bathrooms
Utilities
- Central Air
- Heat Pump System
Community Details
- No Home Owners Association
- Built by Gavkee Contracting Services, Inc.
- Eustis Dixie Hwy Sub Subdivision
Listing and Financial Details
- Home warranty included in the sale of the property
- Visit Down Payment Resource Website
- Legal Lot and Block 9 / 003
- Assessor Parcel Number 03-19-26-0100-003-00000
Map
Home Values in the Area
Average Home Value in this Area
Property History
| Date | Event | Price | List to Sale | Price per Sq Ft |
|---|---|---|---|---|
| 01/28/2026 01/28/26 | Price Changed | $354,900 | -1.4% | $221 / Sq Ft |
| 11/24/2025 11/24/25 | For Sale | $359,900 | -- | $224 / Sq Ft |
About the Listing Agent

As a Realtor with Can Realty, Melissa is committed to selling your home and providing fantastic service.
Melissa's Other Listings
Source: Stellar MLS
MLS Number: G5104725
- 835 Edgewater Cir
- 201 Frosti Way
- 8 Violet Ct
- 11 Violet Ct
- 414 Jennifer Ln
- 4 Pearl Dr
- 0 Royal Trail Rd Unit MFRV4934300
- 28 Royal Dr
- 76 Lavender Ln
- 40 Royal Dr
- 42 Royal Dr
- 12 Emerald Dr
- 1354 Starlight Cir
- 25 Lavender Ln
- 1307 Starlight Cir
- 31 Lavender Ln
- 33 Lavender Ln
- 37 Lavender Ln
- 252 Pinewood Dr
- 1145 Dolphin Ln
- 1715 Lakewood Ave
- 438 Jennifer Ln
- 1651 N County Road 19a
- 195 Mae St Unit A
- 900 N Bay St Unit 12
- 2709 Grand Island Shores Rd Unit 2709
- 3051 Brighton Rd
- 345 N Dewey St
- 2572 Limerick Cir
- 652 Kensington St
- 612 Kensington St
- 1110 Bates Ave Unit 102
- 113 S Grove St Unit 1
- 113 S Grove St Unit 2
- 110 Dewitt Ct
- 222 Danvers St
- 220 Danvers St
- 935 E McDonald Ave
- 14309 Golden View Dr
- 333 S Grove St
Ask me questions while you tour the home.






