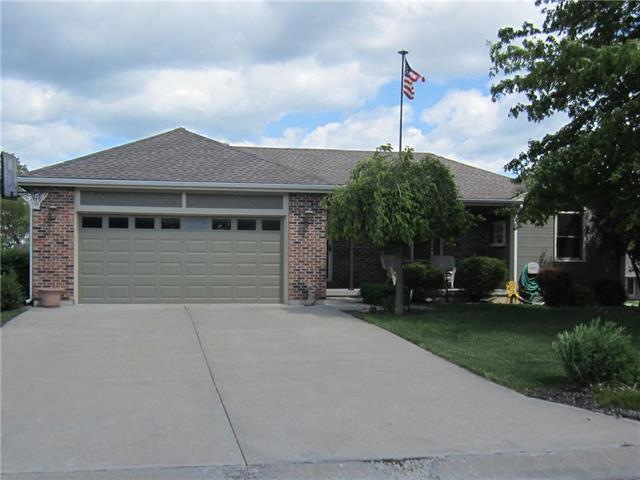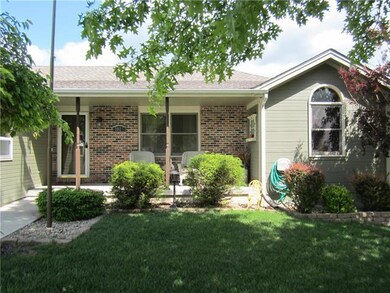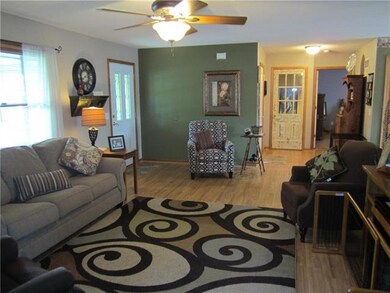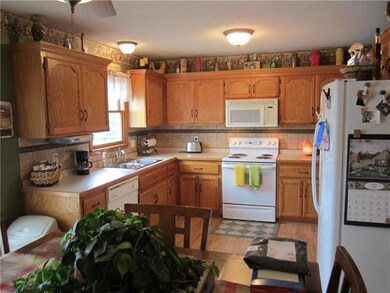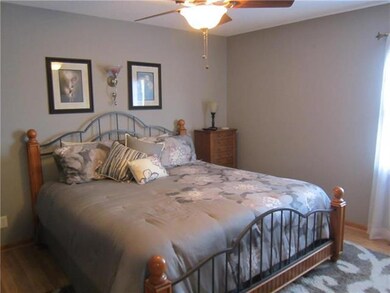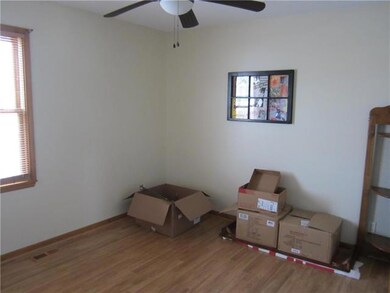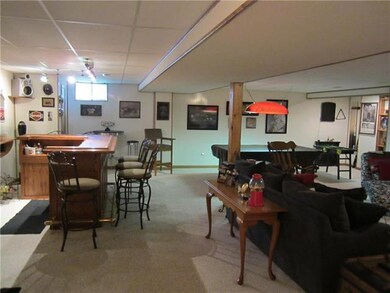
1013 Golden Ave Excelsior Springs, MO 64024
Highlights
- In Ground Pool
- Vaulted Ceiling
- Wood Flooring
- Deck
- Ranch Style House
- Granite Countertops
About This Home
As of October 2020Very cozy ranch with lots of nice oak cabinets, great floor plan. Nicely finished basement, with both beautiful in ground pool with nice patio & deck. Covered front porch excellent neighborhood on west side of town easy 69 Hwy access. Great home for entertaining
Last Agent to Sell the Property
Marie Woods
ReeceNichols Excelsior Spgs License #1999116227 Listed on: 05/04/2017
Home Details
Home Type
- Single Family
Est. Annual Taxes
- $3,355
Year Built
- Built in 2002
Lot Details
- Wood Fence
- Level Lot
- Many Trees
Parking
- 2 Car Attached Garage
- Front Facing Garage
- Garage Door Opener
Home Design
- Ranch Style House
- Traditional Architecture
- Composition Roof
- Wood Siding
- Stone Trim
Interior Spaces
- 1,364 Sq Ft Home
- Wet Bar: Carpet, Wet Bar, Wood
- Built-In Features: Carpet, Wet Bar, Wood
- Vaulted Ceiling
- Ceiling Fan: Carpet, Wet Bar, Wood
- Skylights
- Fireplace
- Thermal Windows
- Shades
- Plantation Shutters
- Drapes & Rods
- Family Room
- Combination Kitchen and Dining Room
- Laundry on main level
Kitchen
- Country Kitchen
- Electric Oven or Range
- Free-Standing Range
- Dishwasher
- Granite Countertops
- Laminate Countertops
- Disposal
Flooring
- Wood
- Wall to Wall Carpet
- Linoleum
- Laminate
- Stone
- Ceramic Tile
- Luxury Vinyl Plank Tile
- Luxury Vinyl Tile
Bedrooms and Bathrooms
- 3 Bedrooms
- Cedar Closet: Carpet, Wet Bar, Wood
- Walk-In Closet: Carpet, Wet Bar, Wood
- Double Vanity
- Bathtub with Shower
Finished Basement
- Basement Fills Entire Space Under The House
- Sump Pump
Home Security
- Storm Doors
- Fire and Smoke Detector
Outdoor Features
- In Ground Pool
- Deck
- Enclosed patio or porch
Schools
- Westview Elementary School
Utilities
- Central Heating and Cooling System
- Heating System Uses Natural Gas
Community Details
- Golden Meadows Subdivision
Listing and Financial Details
- Assessor Parcel Number 08-918-00-01-15.00
Ownership History
Purchase Details
Purchase Details
Home Financials for this Owner
Home Financials are based on the most recent Mortgage that was taken out on this home.Purchase Details
Home Financials for this Owner
Home Financials are based on the most recent Mortgage that was taken out on this home.Purchase Details
Home Financials for this Owner
Home Financials are based on the most recent Mortgage that was taken out on this home.Purchase Details
Home Financials for this Owner
Home Financials are based on the most recent Mortgage that was taken out on this home.Purchase Details
Home Financials for this Owner
Home Financials are based on the most recent Mortgage that was taken out on this home.Similar Homes in Excelsior Springs, MO
Home Values in the Area
Average Home Value in this Area
Purchase History
| Date | Type | Sale Price | Title Company |
|---|---|---|---|
| Deed | -- | None Listed On Document | |
| Warranty Deed | -- | Stewart Title Co | |
| Warranty Deed | -- | Stewart Title Co | |
| Interfamily Deed Transfer | -- | Stewart Title Co | |
| Interfamily Deed Transfer | -- | Stewart Title Kansas City In | |
| Warranty Deed | -- | First American Title |
Mortgage History
| Date | Status | Loan Amount | Loan Type |
|---|---|---|---|
| Previous Owner | $240,562 | FHA | |
| Previous Owner | $0 | Unknown | |
| Previous Owner | $72,000 | New Conventional | |
| Previous Owner | $67,000 | Stand Alone Refi Refinance Of Original Loan | |
| Previous Owner | $46,000 | No Value Available |
Property History
| Date | Event | Price | Change | Sq Ft Price |
|---|---|---|---|---|
| 10/30/2020 10/30/20 | Sold | -- | -- | -- |
| 09/11/2020 09/11/20 | Pending | -- | -- | -- |
| 09/09/2020 09/09/20 | Price Changed | $239,900 | -4.0% | $97 / Sq Ft |
| 09/06/2020 09/06/20 | For Sale | $249,900 | +42.8% | $101 / Sq Ft |
| 06/09/2017 06/09/17 | Sold | -- | -- | -- |
| 05/08/2017 05/08/17 | Pending | -- | -- | -- |
| 05/04/2017 05/04/17 | For Sale | $175,000 | -- | $128 / Sq Ft |
Tax History Compared to Growth
Tax History
| Year | Tax Paid | Tax Assessment Tax Assessment Total Assessment is a certain percentage of the fair market value that is determined by local assessors to be the total taxable value of land and additions on the property. | Land | Improvement |
|---|---|---|---|---|
| 2024 | $3,355 | $47,840 | -- | -- |
| 2023 | $3,334 | $47,840 | $0 | $0 |
| 2022 | $3,003 | $42,390 | $0 | $0 |
| 2021 | $3,015 | $42,389 | $3,040 | $39,349 |
| 2020 | $2,253 | $30,800 | $0 | $0 |
| 2019 | $2,252 | $30,799 | $3,040 | $27,759 |
| 2018 | $1,974 | $26,920 | $0 | $0 |
| 2017 | $1,925 | $26,920 | $3,040 | $23,880 |
| 2016 | $1,925 | $26,920 | $3,040 | $23,880 |
| 2015 | $1,943 | $26,920 | $3,040 | $23,880 |
| 2014 | $2,064 | $28,330 | $2,850 | $25,480 |
Agents Affiliated with this Home
-
Randy Swope

Seller's Agent in 2020
Randy Swope
Platinum Realty LLC
(816) 550-7879
9 in this area
161 Total Sales
-
Bill Hightower

Buyer's Agent in 2020
Bill Hightower
Jason Mitchell Real Estate Missouri, LLC
(816) 678-4463
146 in this area
352 Total Sales
-
M
Seller's Agent in 2017
Marie Woods
ReeceNichols Excelsior Spgs
-
Triple H Team
T
Buyer's Agent in 2017
Triple H Team
KC Realtors LLC
(816) 985-4943
1 in this area
108 Total Sales
Map
Source: Heartland MLS
MLS Number: 2044437
APN: 08-918-00-01-015.00
- 0 Rose Ave
- 1655 Meadowlark Ln
- 0 Meadowlark Ln
- 1224 Michele Dr
- 2006 E Norma Ct
- 211 Carla St
- 1215 Ann Ave
- 214 Oakwood Ave
- 119 May St
- 328 Virginia Rd
- 326 Virginia Rd
- 317 Virginia Rd
- 2317 Rhonda Rd
- 1313 Kristie Cir
- 1104 Frontier St
- 936 St Paul Ave
- 1101 Williams St
- 618 Caldwell St
- 934 Dunbar Ave
- 932 Dunbar Ave
