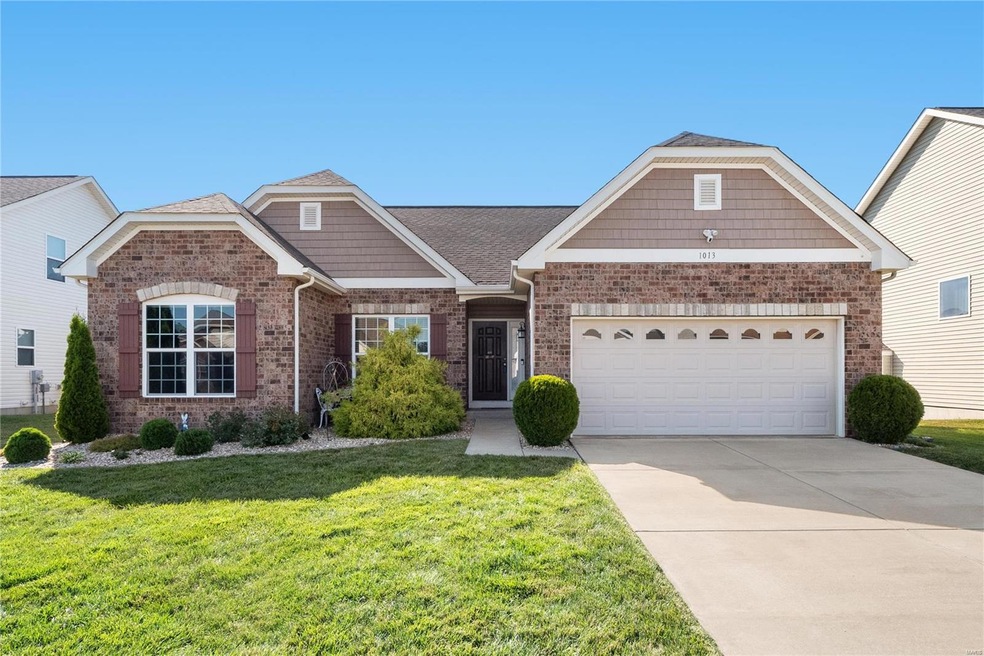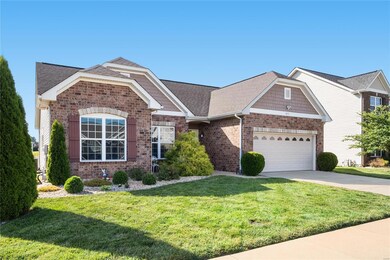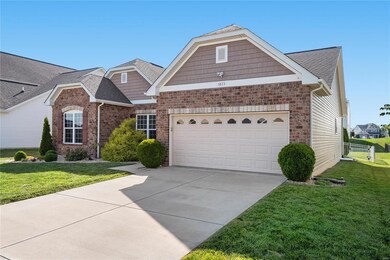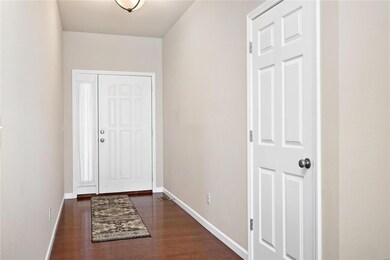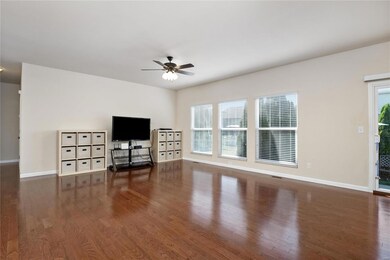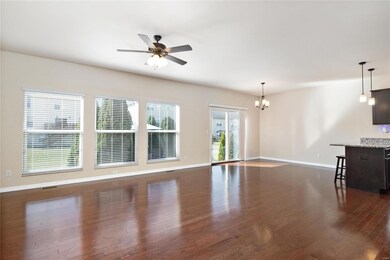
1013 Hawkridge Run Shiloh, IL 62221
Estimated Value: $321,000 - $347,000
Highlights
- Primary Bedroom Suite
- Vaulted Ceiling
- Wood Flooring
- Open Floorplan
- Ranch Style House
- Granite Countertops
About This Home
As of September 2022You won't want to miss this gorgeous home, located in Greystone Estates! Open floor plan with wood floors, vaulted ceilings, and main floor laundry room. The eat-in kitchen boasts granite countertops, a breakfast bar, stainless steal appliances, a double sink, and a walk-in pantry. Sliding glass doors lead out to a patio and fully fenced backyard. The master has a spacious walk-in closet and en suite bathroom with double vanity, soaking tub, and walk-in shower. Down the hall there are two additional bedrooms and a full bathroom. All appliances are included, as well as the front door and garage Ring cameras.
Home Details
Home Type
- Single Family
Est. Annual Taxes
- $5,159
Year Built
- Built in 2014
Lot Details
- 8,276
HOA Fees
- $38 Monthly HOA Fees
Parking
- 2 Car Attached Garage
Home Design
- Ranch Style House
- Traditional Architecture
- Brick or Stone Mason
- Vinyl Siding
- Cedar
Interior Spaces
- 1,652 Sq Ft Home
- Open Floorplan
- Vaulted Ceiling
- Sliding Doors
- Six Panel Doors
- Entrance Foyer
- Living Room
- Breakfast Room
- Basement Fills Entire Space Under The House
Kitchen
- Eat-In Kitchen
- Breakfast Bar
- Walk-In Pantry
- Electric Oven or Range
- Microwave
- Dishwasher
- Stainless Steel Appliances
- Granite Countertops
- Disposal
Flooring
- Wood
- Partially Carpeted
Bedrooms and Bathrooms
- 3 Main Level Bedrooms
- Primary Bedroom Suite
- Walk-In Closet
- 2 Full Bathrooms
- Dual Vanity Sinks in Primary Bathroom
- Separate Shower in Primary Bathroom
Laundry
- Laundry on main level
- Dryer
- Washer
Schools
- Whiteside Dist 115 Elementary And Middle School
- Belleville High School-East
Utilities
- Forced Air Heating and Cooling System
- Heating System Uses Gas
- Gas Water Heater
Additional Features
- Patio
- 8,276 Sq Ft Lot
Listing and Financial Details
- Assessor Parcel Number 08-01.0-407-064
Community Details
Recreation
- Community Pool
Ownership History
Purchase Details
Purchase Details
Home Financials for this Owner
Home Financials are based on the most recent Mortgage that was taken out on this home.Purchase Details
Home Financials for this Owner
Home Financials are based on the most recent Mortgage that was taken out on this home.Purchase Details
Home Financials for this Owner
Home Financials are based on the most recent Mortgage that was taken out on this home.Purchase Details
Purchase Details
Purchase Details
Similar Homes in the area
Home Values in the Area
Average Home Value in this Area
Purchase History
| Date | Buyer | Sale Price | Title Company |
|---|---|---|---|
| Gothard Vicki | -- | None Available | |
| Maurer Jo Ann | $295,000 | Town & Country Title | |
| Hauf Eric | $199,500 | Benchmark Title Company Llc | |
| Fulford Homes Llc | $30,000 | Benchmark Title Company | |
| Greenmount Greystone Llc | $1,200,000 | Benchmark Title Company Llc | |
| Bank Of America Na | -- | Benchmark Title Company | |
| Mayer Manors Inc | $1,716,000 | Benchmark Title Company |
Mortgage History
| Date | Status | Borrower | Loan Amount |
|---|---|---|---|
| Previous Owner | Hauf Eric | $206,850 | |
| Previous Owner | Hauf Eric | $205,508 | |
| Previous Owner | Hauf Eric | $206,019 | |
| Previous Owner | Fulford Homes Llc | $159,200 | |
| Previous Owner | Mayer Custom Homes Inc | $50,000,000 |
Property History
| Date | Event | Price | Change | Sq Ft Price |
|---|---|---|---|---|
| 09/02/2022 09/02/22 | Sold | $295,000 | 0.0% | $179 / Sq Ft |
| 07/12/2022 07/12/22 | For Sale | $295,000 | -- | $179 / Sq Ft |
Tax History Compared to Growth
Tax History
| Year | Tax Paid | Tax Assessment Tax Assessment Total Assessment is a certain percentage of the fair market value that is determined by local assessors to be the total taxable value of land and additions on the property. | Land | Improvement |
|---|---|---|---|---|
| 2023 | $5,159 | $72,453 | $13,913 | $58,540 |
| 2022 | $4,523 | $65,986 | $12,671 | $53,315 |
| 2021 | $4,397 | $63,278 | $12,151 | $51,127 |
| 2020 | $4,291 | $58,930 | $11,316 | $47,614 |
| 2019 | $4,336 | $60,686 | $11,548 | $49,138 |
| 2018 | $4,267 | $59,136 | $11,253 | $47,883 |
| 2017 | $4,307 | $57,562 | $10,954 | $46,608 |
| 2016 | $4,287 | $55,577 | $10,576 | $45,001 |
| 2014 | $828 | $11,650 | $321 | $11,329 |
| 2013 | $23 | $321 | $321 | $0 |
Agents Affiliated with this Home
-
Rebecca DeMond

Seller's Agent in 2022
Rebecca DeMond
RE/MAX Preferred
(618) 779-3780
215 in this area
518 Total Sales
-
Courtney Marsh

Buyer's Agent in 2022
Courtney Marsh
Red Door Realty Group Inc
(618) 900-0082
167 in this area
412 Total Sales
Map
Source: MARIS MLS
MLS Number: MIS22045099
APN: 08-01.0-407-064
- 1024 Grassland Ct
- 2633 Greystone Estates Pkwy
- 2601 Crimson View Dr
- 2617 Cheyenne Wells Dr
- 2604 Greystone Estates Pkwy
- 860 Bluff Ridge Ln
- 2605 Cheyenne Wells Dr
- 756 Glen Mor
- 849 Mohave Ct
- 3416 Navajo Trail
- 2724 Meridian Lake Dr
- 2645 Katrine Lake Dr
- 3424 Navajo Trail
- 3517 Langford Ln
- 710 Gleeson Ln
- 2504 Richland Prairie Blvd
- 605 Country Meadow Ln
- 3533 Barton Dr
- 243 Edbrooke Dr
- 414 Grand Reserve
- 1013 Hawkridge Run
- 1009 Hawkridge Run
- 1017 Hawkridge Run
- 1005 Hawkridge Run
- 1008 Grassland Ct
- 1016 Grassland Ct
- 1012 Grassland Ct
- 1012 Hawkridge Run
- 1004 Grassland Ct
- 1020 Grassland Ct
- 1001 Hawkridge Run
- 1008 Hawkridge Run
- 1016 Hawkridge Run
- 1025 Hawkridge Run
- 1004 Hawkridge Run
- 1020 Hawkridge Run
- 1000 Grassland Ct
- 2701 Cheyenne Wells Dr
- 2636 Cambury Ct
- 1024 Hawkridge Run
