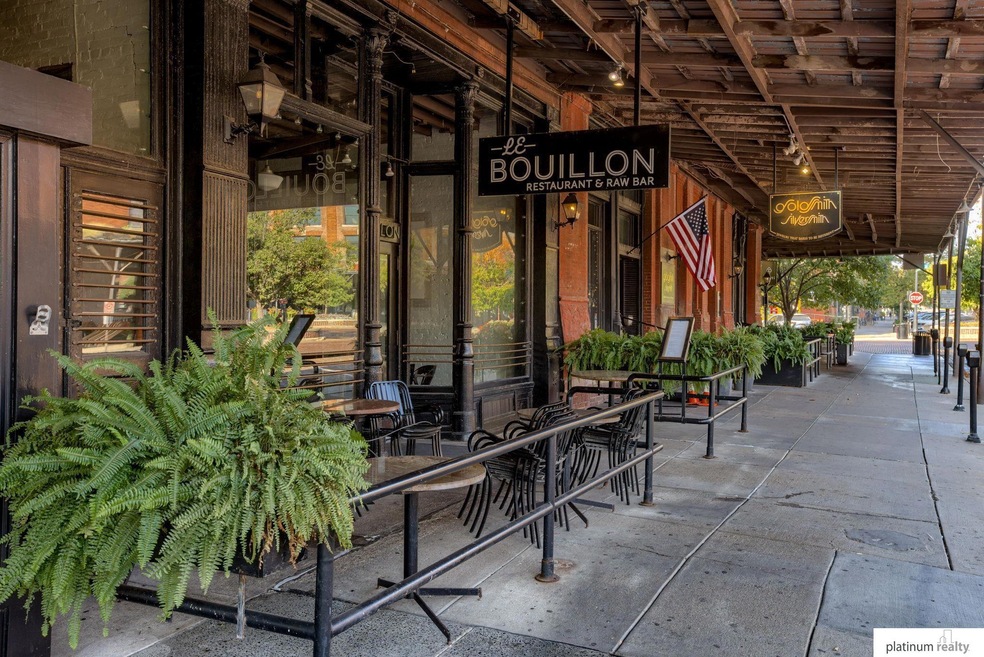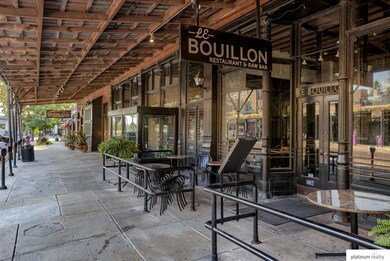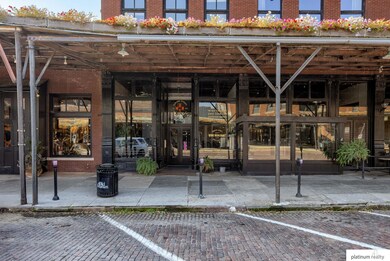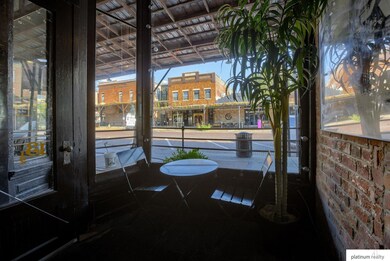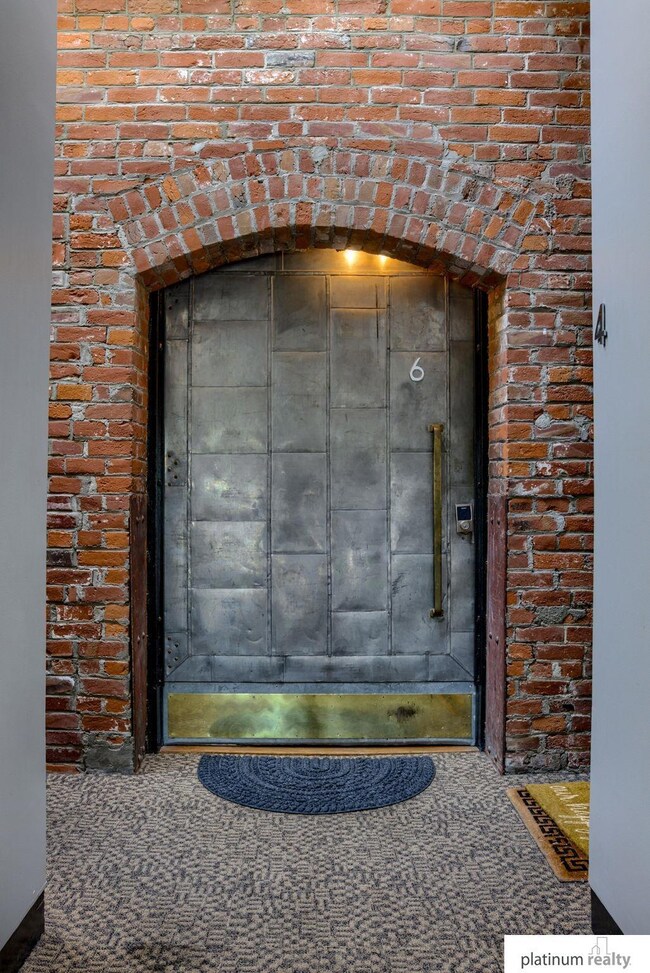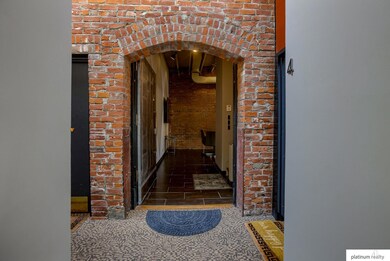
1013 Howard St Unit 6 Omaha, NE 68102
Downtown Omaha NeighborhoodHighlights
- Deck
- Skylights
- Forced Air Heating and Cooling System
- Cathedral Ceiling
- Ceramic Tile Flooring
- 5-minute walk to Gene Leahy Mall
About This Home
As of December 2024Contract Pending- Unbelievable 2 Bed, 2 1/2 Bath Old Market Condo, Community Deck & Off-Street Parking in the Heart of the Old Market. Sleek Tile Floors throughout Main Level, Exposed Brick Walls, 15 ft Ceilings & Large Windows Looking onto Howard St. Spacious Entertaining Area Adjacent to the Living Rm, Dining Rm & Kitchen. Modern Kitchen w/SS Appliances, Granite Countertops & Pantry. Dining Area boasts 12 ft Ceiling & Skylight.Second Level hosts 2 Bedrooms & 2 Baths each Suite has their own Private Stairway. Primary Suite incl. Vaulted Ceiling, Glass Double Shower & Skylight over Whirlpool Soaking Tub. 2nd Suite Opens to a View of Howard Street w/Modern Design Bathroom- Glass Shower & Sink. Front Loading W/D. Steps Away from The Riverfront Park, Old Market Shops, Entertainment Venues, Restaurants, Pubs, Baseball Field & Riverfront Biking/Walking Paths. This Condo is the Perfect Home Base for Exploring All that Downtown has to Offer! AMA. NO Leases
Last Agent to Sell the Property
Platinum Realty LLC License #20090626 Listed on: 09/20/2024

Property Details
Home Type
- Condominium
Est. Annual Taxes
- $7,448
Year Built
- Built in 1880
HOA Fees
- $522 Monthly HOA Fees
Parking
- 1 Car Garage
- Off-Street Parking
Home Design
- Flat Roof Shape
- Concrete Perimeter Foundation
Interior Spaces
- 1,990 Sq Ft Home
- Cathedral Ceiling
- Ceiling Fan
- Skylights
- Window Treatments
- Dining Area
Flooring
- Laminate
- Ceramic Tile
Bedrooms and Bathrooms
- 2 Bedrooms
Outdoor Features
- Deck
Schools
- Liberty Elementary School
- Norris Middle School
- Central High School
Utilities
- Forced Air Heating and Cooling System
- Heating System Uses Gas
Community Details
- Association fees include exterior maintenance, snow removal, insurance, common area maintenance, water, trash, management
- The Old Market Condo Regime Association
- Old Market Condo Prop Regime The Subdivision
Listing and Financial Details
- Assessor Parcel Number 1907780263
Ownership History
Purchase Details
Home Financials for this Owner
Home Financials are based on the most recent Mortgage that was taken out on this home.Purchase Details
Purchase Details
Home Financials for this Owner
Home Financials are based on the most recent Mortgage that was taken out on this home.Purchase Details
Home Financials for this Owner
Home Financials are based on the most recent Mortgage that was taken out on this home.Purchase Details
Home Financials for this Owner
Home Financials are based on the most recent Mortgage that was taken out on this home.Purchase Details
Home Financials for this Owner
Home Financials are based on the most recent Mortgage that was taken out on this home.Purchase Details
Similar Homes in Omaha, NE
Home Values in the Area
Average Home Value in this Area
Purchase History
| Date | Type | Sale Price | Title Company |
|---|---|---|---|
| Warranty Deed | -- | Ambassador Title | |
| Warranty Deed | -- | Ambassador Title | |
| Warranty Deed | $375,000 | None Listed On Document | |
| Warranty Deed | $375,000 | None Available | |
| Warranty Deed | -- | None Available | |
| Warranty Deed | $250,000 | Ambassador Title Services | |
| Warranty Deed | $280,000 | Dakota Title & Escrow | |
| Warranty Deed | $374,400 | -- |
Mortgage History
| Date | Status | Loan Amount | Loan Type |
|---|---|---|---|
| Previous Owner | $300,000 | Future Advance Clause Open End Mortgage | |
| Previous Owner | $268,000 | Purchase Money Mortgage | |
| Previous Owner | $256,820 | Stand Alone Second |
Property History
| Date | Event | Price | Change | Sq Ft Price |
|---|---|---|---|---|
| 12/06/2024 12/06/24 | Sold | $460,000 | -8.0% | $231 / Sq Ft |
| 11/12/2024 11/12/24 | Price Changed | $499,900 | -4.8% | $251 / Sq Ft |
| 09/20/2024 09/20/24 | For Sale | $525,000 | +40.0% | $264 / Sq Ft |
| 06/02/2021 06/02/21 | Sold | $375,000 | +2.7% | $188 / Sq Ft |
| 05/08/2021 05/08/21 | Pending | -- | -- | -- |
| 05/07/2021 05/07/21 | For Sale | $365,000 | +46.0% | $183 / Sq Ft |
| 01/08/2016 01/08/16 | Sold | $250,000 | -49.0% | $126 / Sq Ft |
| 10/30/2015 10/30/15 | Pending | -- | -- | -- |
| 06/01/2015 06/01/15 | For Sale | $490,000 | +75.0% | $246 / Sq Ft |
| 06/20/2013 06/20/13 | Sold | $280,000 | -3.4% | $169 / Sq Ft |
| 04/12/2013 04/12/13 | Pending | -- | -- | -- |
| 01/10/2013 01/10/13 | For Sale | $289,750 | -- | $175 / Sq Ft |
Tax History Compared to Growth
Tax History
| Year | Tax Paid | Tax Assessment Tax Assessment Total Assessment is a certain percentage of the fair market value that is determined by local assessors to be the total taxable value of land and additions on the property. | Land | Improvement |
|---|---|---|---|---|
| 2024 | $7,448 | $379,900 | $4,000 | $375,900 |
| 2023 | $7,448 | $353,000 | $4,000 | $349,000 |
| 2022 | $7,535 | $353,000 | $4,000 | $349,000 |
| 2021 | $7,472 | $353,000 | $4,000 | $349,000 |
| 2020 | $7,557 | $353,000 | $4,000 | $349,000 |
| 2019 | $5,658 | $263,500 | $4,000 | $259,500 |
| 2018 | $5,666 | $263,500 | $4,000 | $259,500 |
| 2017 | $5,654 | $263,500 | $4,000 | $259,500 |
| 2016 | $5,654 | $263,500 | $4,000 | $259,500 |
| 2015 | $5,578 | $263,500 | $4,000 | $259,500 |
| 2014 | $5,578 | $263,500 | $4,000 | $259,500 |
Agents Affiliated with this Home
-
Diane Warren

Seller's Agent in 2024
Diane Warren
Platinum Realty LLC
(402) 740-4647
20 in this area
38 Total Sales
-
Sara Porter

Buyer's Agent in 2024
Sara Porter
BHHS Ambassador Real Estate
(402) 212-3927
2 in this area
119 Total Sales
-
TJ Jackson

Seller's Agent in 2021
TJ Jackson
BHHS Ambassador Real Estate
(402) 618-3526
3 in this area
241 Total Sales
-
Mamie Jackson

Seller Co-Listing Agent in 2021
Mamie Jackson
BHHS Ambassador Real Estate
(402) 306-7864
2 in this area
231 Total Sales
-
Robert Terp

Buyer's Agent in 2021
Robert Terp
Milford Real Estate Group
(402) 707-1517
2 in this area
29 Total Sales
-
G
Seller's Agent in 2016
Gary Tusa
BHHS Ambassador Real Estate
Map
Source: Great Plains Regional MLS
MLS Number: 22424299
APN: 0778-0263-19
- 1101 Jackson St Unit 405
- 1308 Jackson St Unit 612
- 1308 Jackson St Unit 610
- 1135 Leavenworth St
- 1147 Leavenworth St
- Grant Plan at Deer Creek Highlands Northeast
- Crawford Plan at Deer Creek Highlands Northeast
- Carter Plan at Deer Creek Highlands Northeast
- 1403 Farnam St Unit 402
- 1403 Farnam St Unit 1010
- 105 S 9th St Unit 805
- 105 S 9th St Unit 301
- 105 S 9th St Unit 706
- 105 S 9th St Unit 306
- 105 S 9th St Unit 404
- 1502 Jones St Unit 209
- 902 Dodge St Unit 501
- 1024 Dodge St Unit 302
- 312 S 16 St Unit 304
- 312 S 16th St Unit 502
