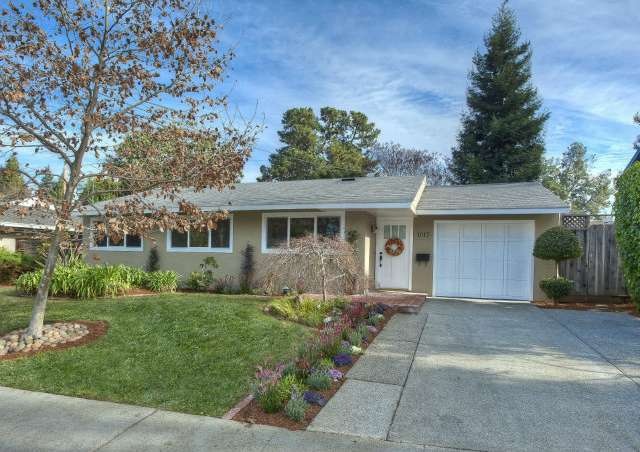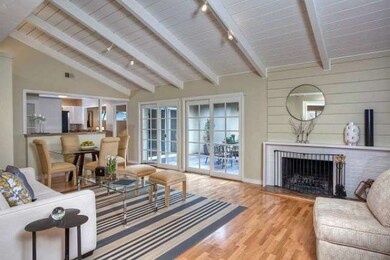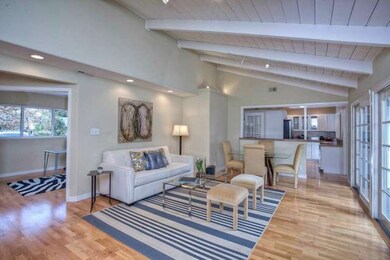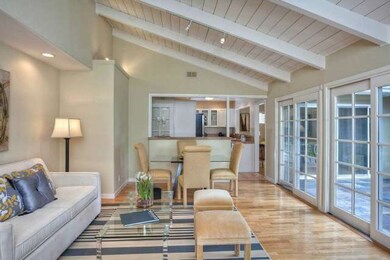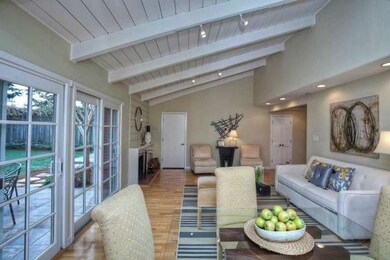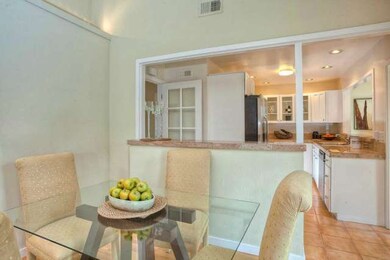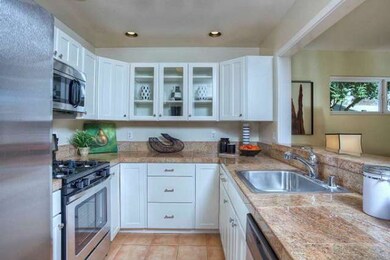
1013 Karen Way Mountain View, CA 94040
Mountain View West NeighborhoodHighlights
- Primary Bedroom Suite
- Living Room with Fireplace
- Wood Flooring
- Benjamin Bubb Elementary School Rated A
- Vaulted Ceiling
- 1-minute walk to Gemello Park
About This Home
As of June 2018Very cute & inviting 3 bedroom home with dedicated in-home office, separate FR & master suite with walk-in closet. Add'l highlights include brand new stainless steel appliances, LR/DR with vaulted ceiling, wood-burning fireplace & multiple glass sliding doors leading out to 2 slate patios & new lush lawn with colorful plantings. 1-car attached garage with newly painted floor & extra storage.
Last Agent to Sell the Property
Judy Bogard-Tanigami
Compass License #00298975 Listed on: 01/28/2014

Last Buyer's Agent
Cindy O'Gorman
Compass License #01918407

Home Details
Home Type
- Single Family
Est. Annual Taxes
- $34,155
Year Built
- Built in 1952
Lot Details
- Fenced
- Sprinklers on Timer
- Zoning described as R1
Parking
- 1 Car Garage
- Off-Street Parking
Home Design
- Slab Foundation
- Composition Roof
Interior Spaces
- 1,540 Sq Ft Home
- 1-Story Property
- Vaulted Ceiling
- Wood Burning Fireplace
- Double Pane Windows
- Separate Family Room
- Living Room with Fireplace
- Combination Dining and Living Room
- Den
- Laundry in Garage
- Attic
Kitchen
- Breakfast Bar
- Oven or Range
- Microwave
- Dishwasher
- Disposal
Flooring
- Wood
- Tile
Bedrooms and Bathrooms
- 3 Bedrooms
- Primary Bedroom Suite
- 2 Full Bathrooms
- Bathtub with Shower
Utilities
- Forced Air Heating System
- Heating System Uses Gas
- 220 Volts
- Sewer Within 50 Feet
Listing and Financial Details
- Assessor Parcel Number 170-09-114
Ownership History
Purchase Details
Purchase Details
Home Financials for this Owner
Home Financials are based on the most recent Mortgage that was taken out on this home.Purchase Details
Home Financials for this Owner
Home Financials are based on the most recent Mortgage that was taken out on this home.Purchase Details
Home Financials for this Owner
Home Financials are based on the most recent Mortgage that was taken out on this home.Purchase Details
Purchase Details
Home Financials for this Owner
Home Financials are based on the most recent Mortgage that was taken out on this home.Similar Homes in Mountain View, CA
Home Values in the Area
Average Home Value in this Area
Purchase History
| Date | Type | Sale Price | Title Company |
|---|---|---|---|
| Interfamily Deed Transfer | -- | None Available | |
| Grant Deed | $2,620,000 | Chicago Title Co | |
| Grant Deed | $1,610,000 | First American Title Company | |
| Grant Deed | $1,095,000 | Financial Title Company | |
| Interfamily Deed Transfer | -- | Ticor Title Company | |
| Grant Deed | $500,000 | First American Title Guarant |
Mortgage History
| Date | Status | Loan Amount | Loan Type |
|---|---|---|---|
| Open | $1,968,000 | New Conventional | |
| Previous Owner | $1,140,000 | New Conventional | |
| Previous Owner | $1,150,000 | New Conventional | |
| Previous Owner | $2,096,000 | Adjustable Rate Mortgage/ARM | |
| Previous Owner | $1,190,000 | New Conventional | |
| Previous Owner | $109,000 | Credit Line Revolving | |
| Previous Owner | $876,000 | New Conventional | |
| Previous Owner | $447,000 | Unknown | |
| Previous Owner | $450,000 | Unknown | |
| Previous Owner | $100,000 | Credit Line Revolving | |
| Previous Owner | $305,000 | No Value Available |
Property History
| Date | Event | Price | Change | Sq Ft Price |
|---|---|---|---|---|
| 06/18/2018 06/18/18 | Sold | $2,620,000 | +31.1% | $1,702 / Sq Ft |
| 05/16/2018 05/16/18 | Pending | -- | -- | -- |
| 05/09/2018 05/09/18 | For Sale | $1,998,000 | +24.1% | $1,298 / Sq Ft |
| 02/21/2014 02/21/14 | Sold | $1,610,000 | +19.3% | $1,045 / Sq Ft |
| 02/04/2014 02/04/14 | Pending | -- | -- | -- |
| 01/28/2014 01/28/14 | For Sale | $1,349,000 | -- | $876 / Sq Ft |
Tax History Compared to Growth
Tax History
| Year | Tax Paid | Tax Assessment Tax Assessment Total Assessment is a certain percentage of the fair market value that is determined by local assessors to be the total taxable value of land and additions on the property. | Land | Improvement |
|---|---|---|---|---|
| 2024 | $34,155 | $2,922,656 | $2,677,243 | $245,413 |
| 2023 | $33,805 | $2,865,350 | $2,624,749 | $240,601 |
| 2022 | $33,717 | $2,809,168 | $2,573,284 | $235,884 |
| 2021 | $29,931 | $2,504,000 | $2,293,700 | $210,300 |
| 2020 | $30,233 | $2,500,000 | $2,300,000 | $200,000 |
| 2019 | $27,182 | $2,672,400 | $2,448,000 | $224,400 |
| 2018 | $20,749 | $1,734,562 | $1,474,379 | $260,183 |
| 2017 | $19,885 | $1,700,552 | $1,445,470 | $255,082 |
| 2016 | $19,280 | $1,667,209 | $1,417,128 | $250,081 |
| 2015 | $18,721 | $1,642,167 | $1,395,842 | $246,325 |
| 2014 | $13,640 | $1,173,296 | $937,566 | $235,730 |
Agents Affiliated with this Home
-

Seller's Agent in 2018
Michael Repka
Deleon Realty
(650) 488-7325
5 in this area
784 Total Sales
-

Buyer's Agent in 2018
Linda Yang
CHENG Properties, Inc.
(650) 353-1387
1 in this area
29 Total Sales
-
J
Seller's Agent in 2014
Judy Bogard-Tanigami
Compass
-
C
Buyer's Agent in 2014
Cindy O'Gorman
Compass
Map
Source: MLSListings
MLS Number: ML81402663
APN: 170-09-114
- 1060 Karen Way
- 938 Clark Ave Unit 34
- 1152 Morton Ct
- 588 S Rengstorff Ave
- 586 S Rengstorff Ave
- 598 S Rengstorff Ave
- 594 S Rengstorff Ave
- 584 S Rengstorff Ave
- 582 S Rengstorff Ave
- 504 Guth Alley
- 2025 California St Unit 8
- 1930 Mount Vernon Ct Unit 8
- 298 S Rengstorff Ave
- 510 Valencia Dr
- 255 S Rengstorff Ave Unit 27
- 255 S Rengstorff Ave Unit 5
- 1721 California St Unit 2
- 725 Mariposa Ave Unit 102
- 1 Los Altos Square Unit 55
- 1550 Redwood Ct
