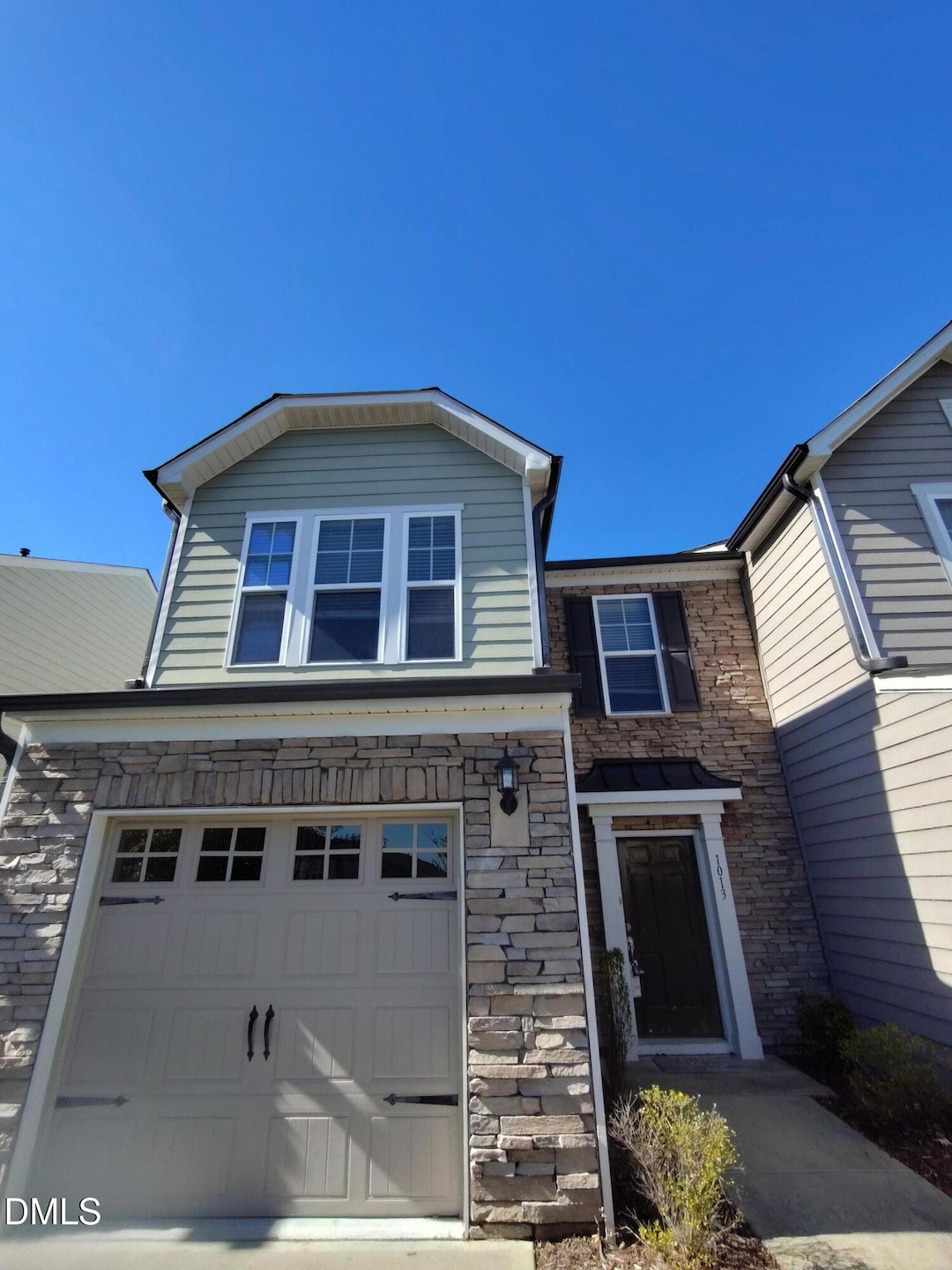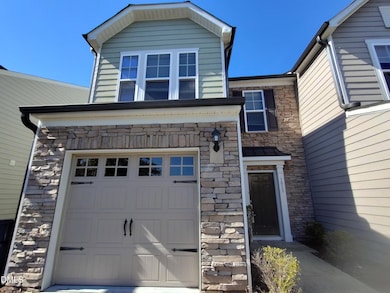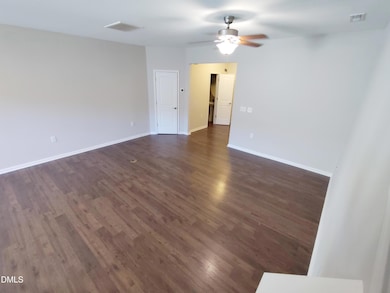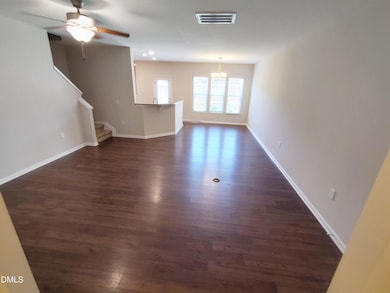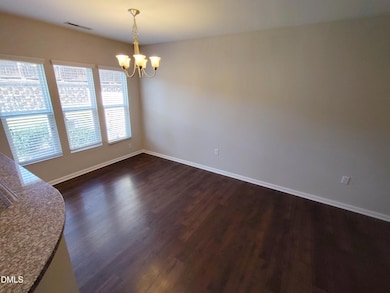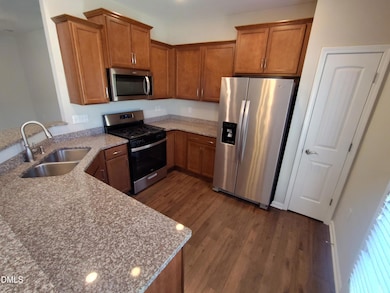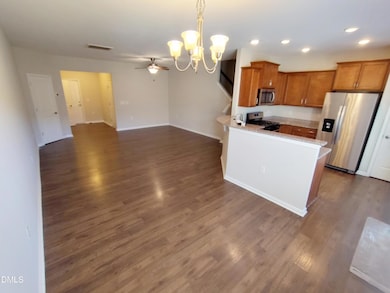1013 Kudzu St Durham, NC 27713
Highlights
- Open Floorplan
- Granite Countertops
- Double Vanity
- Great Room
- 1 Car Attached Garage
- Tile Flooring
About This Home
Stunning Rental Home in Southern Durham, NC with Brand New Carpet!
This spacious 3-bedroom, 2.5-bath townhouse rental home in Durham, NC, offers the perfect blend of modern amenities and a super convenient South Durham location. Step inside and enjoy the fresh feel of brand-new carpet! The home boasts an open floor plan, ideal for relaxing or entertaining. The kitchen is a chef's delight with granite countertops and sleek stainless-steel appliances. Everything is included to make your move-in easy: the home is fully-applianced (including laundry) and comes with window treatments. You'll be able to get anywhere in the area in under 20 minutes! This is the South Durham rental you've been searching for. Pets are welcome per our pet policy. Smoking and/or vaping of any kind is strictly prohibited in our homes. Qualified tenants will have a minimum 635 credit score, a debt-to-income ratio of 55 or lower, and will not have prior evictions, collections, charge-offs, or judgements. Applicants must view the home, apply on our site, and email copies of their current, valid photo id and 2 most recent pay stubs for verification. The non-refundable application fee will then be charged, and the application processed. We allow 24 hours for application approval, 24 hours for potential tenants to review and sign lease, then 24 hours to make deposit to hold home until move-in. Move in DEPOSIT FREE with our Obligo security deposit solution- Tenant must qualify. Asset Protect Renters Insurance at $14.99 per month or portion of a month is required.
Listing Agent
ML Sullivan Property Management License #199065 Listed on: 10/22/2025
Townhouse Details
Home Type
- Townhome
Est. Annual Taxes
- $3,706
Year Built
- Built in 2017
Lot Details
- 3,049 Sq Ft Lot
- Two or More Common Walls
Parking
- 1 Car Attached Garage
- Private Driveway
- 1 Open Parking Space
Home Design
- Entry on the 1st floor
Interior Spaces
- 1,564 Sq Ft Home
- 2-Story Property
- Open Floorplan
- Great Room
Kitchen
- Gas Range
- Microwave
- Ice Maker
- Dishwasher
- Granite Countertops
Flooring
- Carpet
- Tile
- Luxury Vinyl Tile
Bedrooms and Bathrooms
- 3 Bedrooms
- Primary bedroom located on second floor
- Double Vanity
Laundry
- Laundry in unit
- Dryer
- Washer
Schools
- Parkwood Elementary School
- Githens Middle School
- Hillside High School
Utilities
- Central Heating and Cooling System
Listing and Financial Details
- Security Deposit $1,790
- Property Available on 10/31/25
- Tenant pays for air and water filters
- 12 Month Lease Term
- $100 Application Fee
Community Details
Overview
- Southpoint Townes Subdivision
- Park Phone (919) 493-7633
Pet Policy
- Pet Size Limit
- $400 Pet Fee
- Dogs and Cats Allowed
Map
Source: Doorify MLS
MLS Number: 10128965
APN: 221172
- 1107 Rocketcress Dr
- 1049 Laceflower Dr
- 1039 Laceflower Dr
- 1003 Canary Pepper Dr
- 6519 Amber Springs Dr
- 1203 Lotus Lilly Dr
- 124 White Crane Ct
- 1215 Lotus Lilly Dr
- 1062 Flagler St
- 1129 Pebble Creek Crossing
- 620 Wellingham Dr
- 1216 Pondfield Way
- 909 Windcrest Rd
- 515 Wellingham Dr
- 1 Chownings St
- 4517 Grandale Dr
- 611 Basil Dr
- 1001 Pebble Creek Crossing Unit 12
- 514 Auburn Square Dr
- 115 Lattimore Ln
- 3008 Dunnock Dr
- 1018 Mirbeck Ln
- 1023 Saffron Loop
- 1204 Lotus Lilly Dr
- 1415 E Nc 54 Hwy
- 1101 Exchange Place
- 6201 Pine Glen Trail
- 4405 Waterford Valley Dr
- 1206 Maroon Dr Unit 4
- 4512 Emerald Forest Dr
- 505 Auburn Square Dr Unit 3
- 504 Auburn Square Dr
- 1313 Snyder St
- 1119 Midtowne Way
- 300 Seaforth Dr
- 801 E Woodcroft Pkwy
- 1015 Goldmist Ln
- 5207 Tahoe Dr
- 1000 Lydia's Way
- 1400 Laurel Springs Dr
