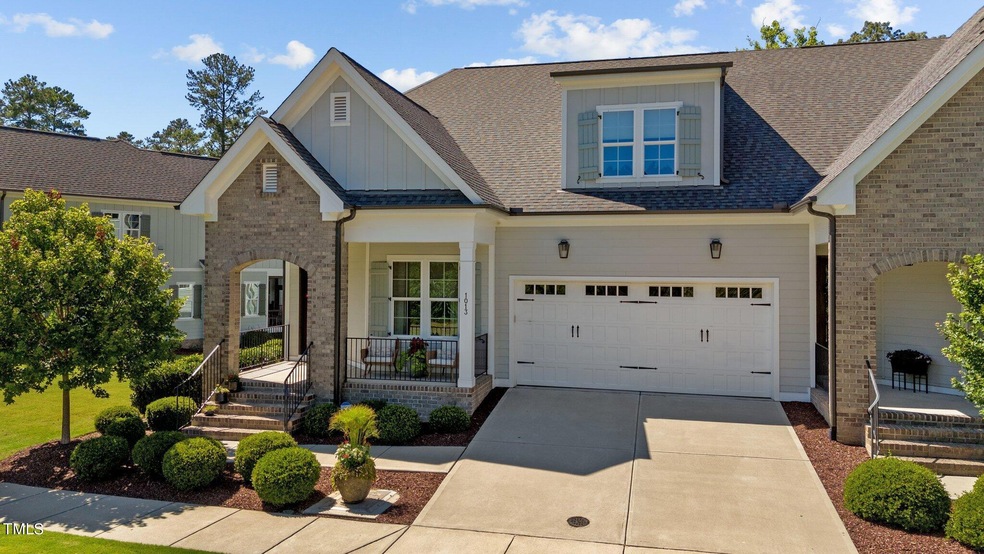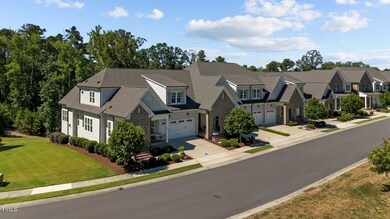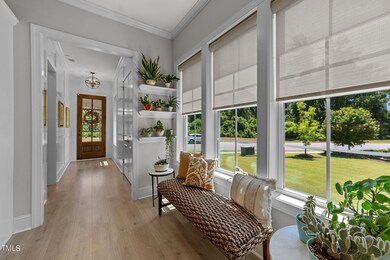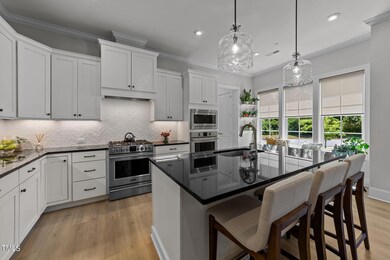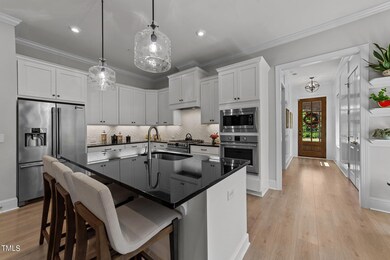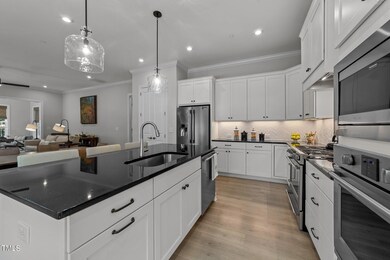
1013 Laurelwood Dr Durham, NC 27705
Croasdaile NeighborhoodHighlights
- View of Trees or Woods
- Craftsman Architecture
- Deck
- Open Floorplan
- Community Lake
- Wood Flooring
About This Home
As of October 2024Welcome to this exquisite townhome by Homes by Dickerson located in the prestigious Croasdaile Farm community. This luxury executive home radiates elegance, with an open floor plan that floods with natural light. Designed for comfort and convenience, the main level boasts the primary suite and an additional bedroom while the upstairs features large loft and third bedroom. For those looking for more space or future customization, the expansive unfinished attic provides endless potential. The inviting sunroom offers an ideal spot for your morning coffee or a quiet retreat with a book or step outside and enjoy peaceful views from your private deck, complete with an awning. Enjoy a walk around Crystal lake on the greenway outside your backdoor! Better than new this home features upgrades abound including hardwood throughout, electric car charger and conditioned crawlspace! A short 5-10 minute drive to Duke University and downtown Durham!
Townhouse Details
Home Type
- Townhome
Est. Annual Taxes
- $6,980
Year Built
- Built in 2019
Lot Details
- 5,097 Sq Ft Lot
- 1 Common Wall
- Southeast Facing Home
- Landscaped
HOA Fees
Parking
- 2 Car Attached Garage
- Front Facing Garage
- 2 Open Parking Spaces
Home Design
- Craftsman Architecture
- Brick Veneer
- Permanent Foundation
- Block Foundation
- Shingle Roof
- Board and Batten Siding
Interior Spaces
- 2,791 Sq Ft Home
- 2-Story Property
- Open Floorplan
- Bookcases
- Crown Molding
- Beamed Ceilings
- Smooth Ceilings
- High Ceiling
- Ceiling Fan
- Recessed Lighting
- Chandelier
- Gas Fireplace
- Awning
- Entrance Foyer
- Family Room with Fireplace
- Dining Room
- Loft
- Sun or Florida Room
- Storage
- Laundry Room
- Wood Flooring
- Views of Woods
Kitchen
- Built-In Self-Cleaning Double Oven
- Gas Range
- Range Hood
- Microwave
- Dishwasher
- Kitchen Island
- Granite Countertops
Bedrooms and Bathrooms
- 3 Bedrooms
- Primary Bedroom on Main
- Walk-In Closet
- 3 Full Bathrooms
- Double Vanity
- Private Water Closet
- Separate Shower in Primary Bathroom
- Bathtub with Shower
Attic
- Attic Floors
- Unfinished Attic
Eco-Friendly Details
- Watersense Fixture
Outdoor Features
- Deck
- Outdoor Storage
- Rain Gutters
- Front Porch
Schools
- Hillandale Elementary School
- Brogden Middle School
- Riverside High School
Utilities
- Forced Air Zoned Heating and Cooling System
- Heating System Uses Natural Gas
- High Speed Internet
- Cable TV Available
Listing and Financial Details
- Assessor Parcel Number 0813-87-1765
Community Details
Overview
- Association fees include insurance, ground maintenance, maintenance structure, storm water maintenance
- Pine Bluff Townhomes Association, Phone Number (919) 383-5575
- Croasdaile Farm HOA
- Built by Homes by Dickerson
- Croasdaile Farm Subdivision
- Maintained Community
- Community Lake
- Pond Year Round
Recreation
- Jogging Path
Security
- Resident Manager or Management On Site
Ownership History
Purchase Details
Home Financials for this Owner
Home Financials are based on the most recent Mortgage that was taken out on this home.Purchase Details
Home Financials for this Owner
Home Financials are based on the most recent Mortgage that was taken out on this home.Similar Homes in Durham, NC
Home Values in the Area
Average Home Value in this Area
Purchase History
| Date | Type | Sale Price | Title Company |
|---|---|---|---|
| Warranty Deed | $832,000 | Key Title | |
| Warranty Deed | $576,500 | None Available |
Mortgage History
| Date | Status | Loan Amount | Loan Type |
|---|---|---|---|
| Previous Owner | $376,000 | New Conventional |
Property History
| Date | Event | Price | Change | Sq Ft Price |
|---|---|---|---|---|
| 10/15/2024 10/15/24 | Sold | $832,000 | -0.8% | $298 / Sq Ft |
| 07/16/2024 07/16/24 | Pending | -- | -- | -- |
| 07/02/2024 07/02/24 | For Sale | $839,000 | -- | $301 / Sq Ft |
Tax History Compared to Growth
Tax History
| Year | Tax Paid | Tax Assessment Tax Assessment Total Assessment is a certain percentage of the fair market value that is determined by local assessors to be the total taxable value of land and additions on the property. | Land | Improvement |
|---|---|---|---|---|
| 2024 | $7,433 | $532,880 | $120,000 | $412,880 |
| 2023 | $6,980 | $532,880 | $120,000 | $412,880 |
| 2022 | $6,820 | $532,880 | $120,000 | $412,880 |
| 2021 | $6,534 | $512,880 | $100,000 | $412,880 |
| 2020 | $2,694 | $216,539 | $100,000 | $116,539 |
Agents Affiliated with this Home
-
Linda Nuxoll

Seller's Agent in 2024
Linda Nuxoll
EXP Realty LLC
(919) 696-5854
2 in this area
274 Total Sales
-
Maya Ress
M
Seller Co-Listing Agent in 2024
Maya Ress
EXP Realty LLC
(919) 247-5418
1 in this area
10 Total Sales
-
Patricia Davis

Buyer's Agent in 2024
Patricia Davis
Compass -- Raleigh
(201) 389-8444
1 in this area
67 Total Sales
Map
Source: Doorify MLS
MLS Number: 10039091
APN: 225584
- 1027 Laurelwood Dr
- 815 Laurelwood Dr
- 2550 Bittersweet Dr
- 2602 Hitchcock Dr
- 72 Justin Ct
- 2519 Hitchcock Dr
- 61 Fashion Place
- 101 Old Mill Place
- 100 Old Mill Place
- 209 Old Mill Place
- 3649 Guess Rd
- 121 Crestridge Place
- 129 Crestridge Place
- 1 Jadewood Ct
- 112 Crestridge Place
- 804 Ambercrest Place
- 113 Old Mill Place
- 1031 Coldspring Cir
- 2705 Ramblegate Ln
- 3300 Alabama Ave
