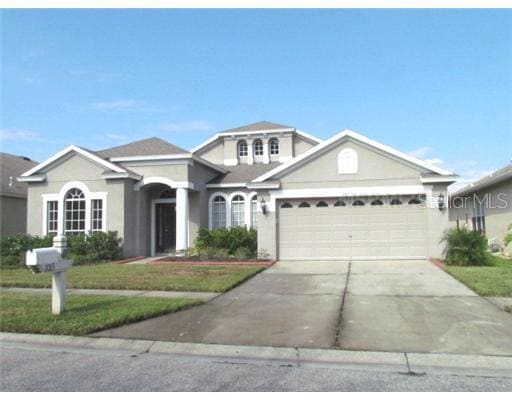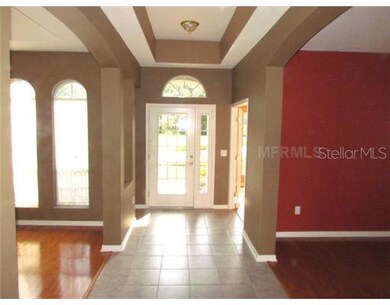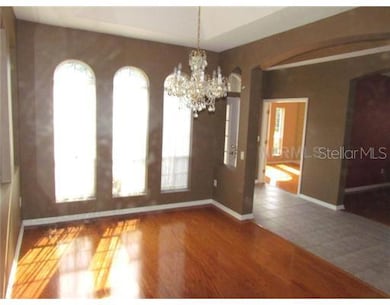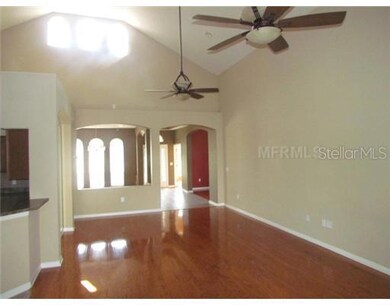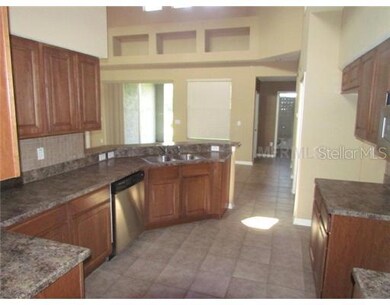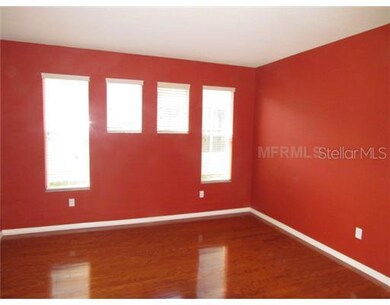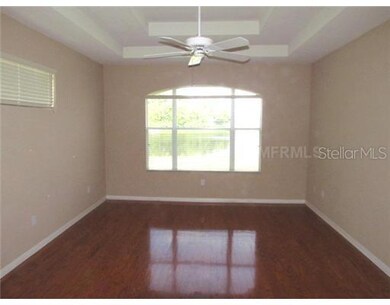
1013 Marsalis Place Wesley Chapel, FL 33543
Meadow Point NeighborhoodEstimated Value: $535,000 - $603,000
Highlights
- Indoor Pool
- Home fronts a pond
- Pond View
- Dr. John Long Middle School Rated A-
- Gated Community
- Deck
About This Home
As of December 2012Beautiful Inland Home, Cambridge Model. Located in the Alchester Gated Neighborhood in Meadow Pointe 111. The home offers 2997 square foot, 4, bedroom, 3 bath with 2 Car Garage. Office and Game/Bonus Room. Master bedroom downstairs. Located on private cul-de-sac and pond lot with peaceful views of conservation. Beautiful hardwood flooring in Living, Dining, Family, Office, Master Bedroom and Secondary Bedrooms. Kitchen offers snack bar, tile backsplash and separate breakfast dinette area overlooking pond and conservation. Extra large Family Room has volume ceilings, has great views of pond and conservation. Formal Living Room. Separate Formal Dining Room with decorative mirrored niches. Spacious Master Bedroom offers tray ceiling and has peaceful views of pond and conservation. Master Bath offers garden tub with separate shower, long double sink vanity with makeup area and extra large closet. Office/den includes decorative mirrored wall. Upstairs bonus room also has great views overlooking pond and conservation. Monthly HOA fees include cable and phone. Meadow Pointe offers two residents-only swimming pools as well as beautifully maintained tennis courts, basketball courts, volleyball courts and community clubs.
Last Agent to Sell the Property
Gary Custer
License #3091271 Listed on: 09/07/2012
Last Buyer's Agent
Gary Custer
License #3091271 Listed on: 09/07/2012
Home Details
Home Type
- Single Family
Est. Annual Taxes
- $3,972
Year Built
- Built in 2005
Lot Details
- 7,170 Sq Ft Lot
- Home fronts a pond
- Cul-De-Sac
- Irrigation
- Property is zoned MPUD
HOA Fees
- $83 Monthly HOA Fees
Parking
- 2 Car Attached Garage
- Garage Door Opener
Home Design
- Contemporary Architecture
- Bi-Level Home
- Slab Foundation
- Shingle Roof
- Block Exterior
- Stucco
Interior Spaces
- 2,997 Sq Ft Home
- Ceiling Fan
- Sliding Doors
- Family Room Off Kitchen
- Separate Formal Living Room
- Breakfast Room
- Formal Dining Room
- Den
- Pond Views
- Fire and Smoke Detector
- Microwave
Flooring
- Carpet
- Ceramic Tile
Bedrooms and Bathrooms
- 4 Bedrooms
- Split Bedroom Floorplan
- 3 Full Bathrooms
Pool
- Indoor Pool
- Spa
Outdoor Features
- Deck
- Covered patio or porch
Schools
- Double Branch Elementary School
- John Long Middle School
- Wiregrass Ranch High School
Utilities
- Central Heating and Cooling System
- Heating System Uses Natural Gas
- Cable TV Available
Listing and Financial Details
- Visit Down Payment Resource Website
- Legal Lot and Block 0500 / 01500
- Assessor Parcel Number 34-26-20-0070-01500-0500
- $1,482 per year additional tax assessments
Community Details
Overview
- Meadow Pointe Iii Subdivision
- Planned Unit Development
Recreation
- Tennis Courts
- Recreation Facilities
- Community Playground
- Community Pool
Security
- Gated Community
Ownership History
Purchase Details
Home Financials for this Owner
Home Financials are based on the most recent Mortgage that was taken out on this home.Purchase Details
Home Financials for this Owner
Home Financials are based on the most recent Mortgage that was taken out on this home.Purchase Details
Purchase Details
Home Financials for this Owner
Home Financials are based on the most recent Mortgage that was taken out on this home.Purchase Details
Home Financials for this Owner
Home Financials are based on the most recent Mortgage that was taken out on this home.Purchase Details
Similar Homes in Wesley Chapel, FL
Home Values in the Area
Average Home Value in this Area
Purchase History
| Date | Buyer | Sale Price | Title Company |
|---|---|---|---|
| Frederick Christopher T | $230,000 | Attorney | |
| Jean Henri V | $221,000 | Employee Of Benefit Title Se | |
| Gte Federal Credit Union | $156,100 | None Available | |
| Mckelvey Laurel L | -- | None Available | |
| Mckelvey Timothy Herbert | $336,553 | Florida Affiliated Title Ser | |
| Ih New Tampa Homes Inc | $184,000 | -- |
Mortgage History
| Date | Status | Borrower | Loan Amount |
|---|---|---|---|
| Open | Frederick Christopher T | $75,000 | |
| Open | Frederick Christophert | $343,000 | |
| Closed | Frederick Christopher T | $255,138 | |
| Closed | Frederick Christopher T | $80,000 | |
| Closed | Frederick Christopher T | $161,000 | |
| Previous Owner | Jean Henri V | $165,750 | |
| Previous Owner | Mckelvey Laurel L | $260,000 | |
| Previous Owner | Mckelvey Laurel L | $47,000 | |
| Previous Owner | Mckelvey Timothy Herbert | $319,700 |
Property History
| Date | Event | Price | Change | Sq Ft Price |
|---|---|---|---|---|
| 06/16/2014 06/16/14 | Off Market | $221,000 | -- | -- |
| 12/14/2012 12/14/12 | Sold | $221,000 | -6.0% | $74 / Sq Ft |
| 11/01/2012 11/01/12 | Pending | -- | -- | -- |
| 09/07/2012 09/07/12 | For Sale | $234,990 | -- | $78 / Sq Ft |
Tax History Compared to Growth
Tax History
| Year | Tax Paid | Tax Assessment Tax Assessment Total Assessment is a certain percentage of the fair market value that is determined by local assessors to be the total taxable value of land and additions on the property. | Land | Improvement |
|---|---|---|---|---|
| 2024 | $6,479 | $286,920 | -- | -- |
| 2023 | $6,148 | $278,570 | $0 | $0 |
| 2022 | $5,649 | $270,460 | $0 | $0 |
| 2021 | $5,470 | $262,590 | $57,890 | $204,700 |
| 2020 | $5,499 | $258,970 | $35,054 | $223,916 |
| 2019 | $5,439 | $253,150 | $0 | $0 |
| 2018 | $5,373 | $248,430 | $0 | $0 |
| 2017 | $5,318 | $248,430 | $0 | $0 |
| 2016 | $4,972 | $238,315 | $0 | $0 |
| 2015 | $4,972 | $236,658 | $0 | $0 |
| 2014 | $5,091 | $219,068 | $28,474 | $190,594 |
Agents Affiliated with this Home
-
G
Seller's Agent in 2012
Gary Custer
-
Deborah Garland

Seller Co-Listing Agent in 2012
Deborah Garland
TROPIC SHORES REALTY LLC
(352) 346-2068
34 Total Sales
Map
Source: Stellar MLS
MLS Number: T2534795
APN: 34-26-20-0070-01500-0500
- 31331 Anniston Dr
- 31421 Anniston Dr
- 19309 Prairie Tree Place
- 31447 Shaker Cir
- 31434 Shaker Cir
- 10707 Pegasus Valley Ct
- 19429 Paddock View Dr
- 31201 Shaker Cir
- 31108 Whitlock Dr
- 19316 Eagle Creek Ln
- 31105 Whitlock Dr
- 19462 Paddock View Dr
- 19476 Paddock View Dr
- 31141 Harthorn Ct
- 31836 Stillmeadow Dr
- 31833 Turkeyhill Dr
- 31818 Blythewood Way
- 31806 Larkenheath Dr
- 31820 Blythewood Way
- 31814 Larkenheath Dr
- 1013 Marsalis Place
- 1019 Marsalis Place
- 1005 Marsalis Place
- 1027 Marsalis Place
- 1014 Marsalis Place
- 1022 Marsalis Place
- 31344 Anniston Dr
- 31330 Anniston Dr
- 1028 Marsalis Place
- 31324 Anniston Dr
- 1036 Marsalis Place
- 31318 Anniston Dr
- 31312 Anniston Dr
- 31337 Anniston Dr
- 31351 Anniston Dr
- 31401 Anniston Dr
- 31306 Anniston Dr
- 31325 Anniston Dr
- 31407 Anniston Dr
