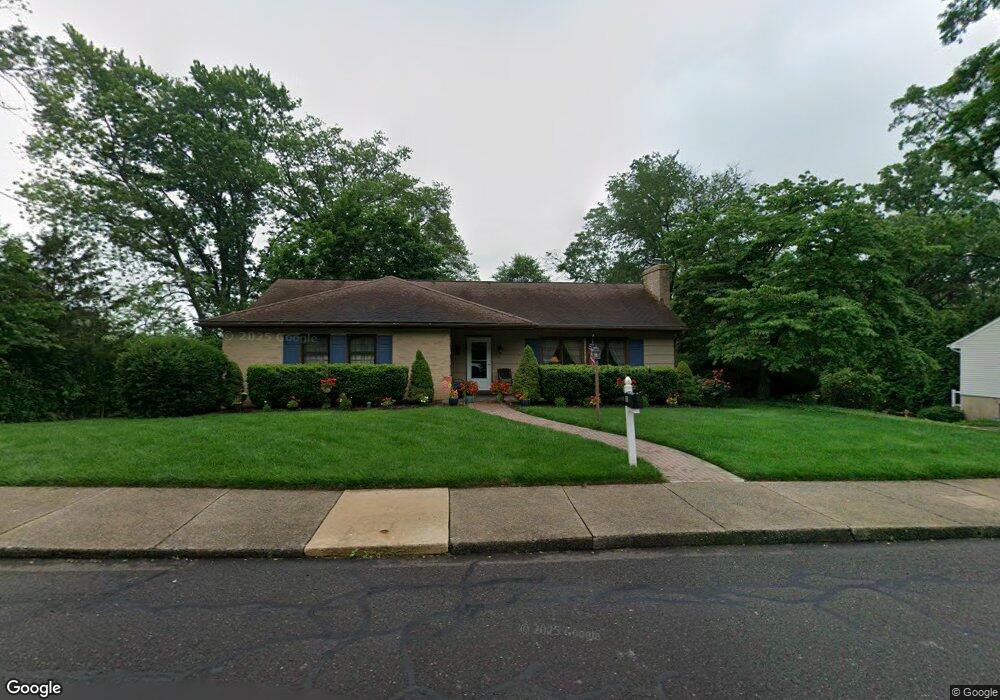1013 N 7th St Perkasie, PA 18944
East Rockhill NeighborhoodEstimated Value: $437,000 - $473,673
2
Beds
2
Baths
1,716
Sq Ft
$265/Sq Ft
Est. Value
About This Home
This home is located at 1013 N 7th St, Perkasie, PA 18944 and is currently estimated at $454,418, approximately $264 per square foot. 1013 N 7th St is a home located in Bucks County with nearby schools including Pennridge High School, Upper Bucks Christian School, and Community Service Foundation.
Ownership History
Date
Name
Owned For
Owner Type
Purchase Details
Closed on
May 15, 2008
Sold by
Grabowski Theresa V and Haines Veronica
Bought by
Serino Eugene F and Serino Phyllis J
Current Estimated Value
Home Financials for this Owner
Home Financials are based on the most recent Mortgage that was taken out on this home.
Original Mortgage
$25,900
Outstanding Balance
$5,815
Interest Rate
6.07%
Mortgage Type
Credit Line Revolving
Estimated Equity
$448,603
Purchase Details
Closed on
Aug 31, 1984
Bought by
Grabowski Theresa
Create a Home Valuation Report for This Property
The Home Valuation Report is an in-depth analysis detailing your home's value as well as a comparison with similar homes in the area
Home Values in the Area
Average Home Value in this Area
Purchase History
| Date | Buyer | Sale Price | Title Company |
|---|---|---|---|
| Serino Eugene F | $260,000 | None Available | |
| Grabowski Theresa | $83,000 | -- |
Source: Public Records
Mortgage History
| Date | Status | Borrower | Loan Amount |
|---|---|---|---|
| Open | Serino Eugene F | $25,900 | |
| Previous Owner | Serino Eugene F | $208,000 |
Source: Public Records
Tax History Compared to Growth
Tax History
| Year | Tax Paid | Tax Assessment Tax Assessment Total Assessment is a certain percentage of the fair market value that is determined by local assessors to be the total taxable value of land and additions on the property. | Land | Improvement |
|---|---|---|---|---|
| 2025 | $5,227 | $30,400 | $9,040 | $21,360 |
| 2024 | $5,227 | $30,400 | $9,040 | $21,360 |
| 2023 | $5,167 | $30,400 | $9,040 | $21,360 |
| 2022 | $5,167 | $30,400 | $9,040 | $21,360 |
| 2021 | $5,075 | $30,400 | $9,040 | $21,360 |
| 2020 | $5,075 | $30,400 | $9,040 | $21,360 |
| 2019 | $5,045 | $30,400 | $9,040 | $21,360 |
| 2018 | $5,045 | $30,400 | $9,040 | $21,360 |
| 2017 | $5,007 | $30,400 | $9,040 | $21,360 |
| 2016 | $5,007 | $30,400 | $9,040 | $21,360 |
| 2015 | -- | $30,400 | $9,040 | $21,360 |
| 2014 | -- | $30,400 | $9,040 | $21,360 |
Source: Public Records
Map
Nearby Homes
- 1032 N 7th St
- 1229 N Ridge Rd
- 1118 N 5th St
- 44 Deer Run Rd
- 258 N 4th St
- 54 N 8th St Unit HOMESITE B27
- Woodford Plan at Everleigh Woods
- Manchester Plan at Everleigh Woods
- Arcadia Plan at Everleigh Woods
- Parker Plan at Everleigh Woods
- Sebastian Plan at Everleigh Woods
- Hawthorne Plan at Everleigh Woods
- Kipling Plan at Everleigh Woods
- Magnolia Plan at Everleigh Woods
- Savannah Plan at Everleigh Woods
- Ethan Plan at Everleigh Woods
- Devonshire Plan at Everleigh Woods
- Covington Plan at Everleigh Woods
- Augusta Plan at Everleigh Woods
- Nottingham Plan at Everleigh Woods
- 1011 N 7th St
- 1017 N 7th St
- 638 Shadywood Dr
- 1014 N 7th St
- 1021 N 7th St
- 1018 N 7th St
- 634 Shadywood Dr
- 1012 N 7th St
- 1010 N 7th St
- 1009 N 7th St
- 1023 N 7th St
- 630 Shadywood Dr
- 1020 N 7th St
- 640 Shadywood Dr
- 1007 N 7th St
- 1025 N 7th St
- 642 Shadywood Dr
- 626 Shadywood Dr
- 1024 N 7th St
- 629 Shadywood Dr
