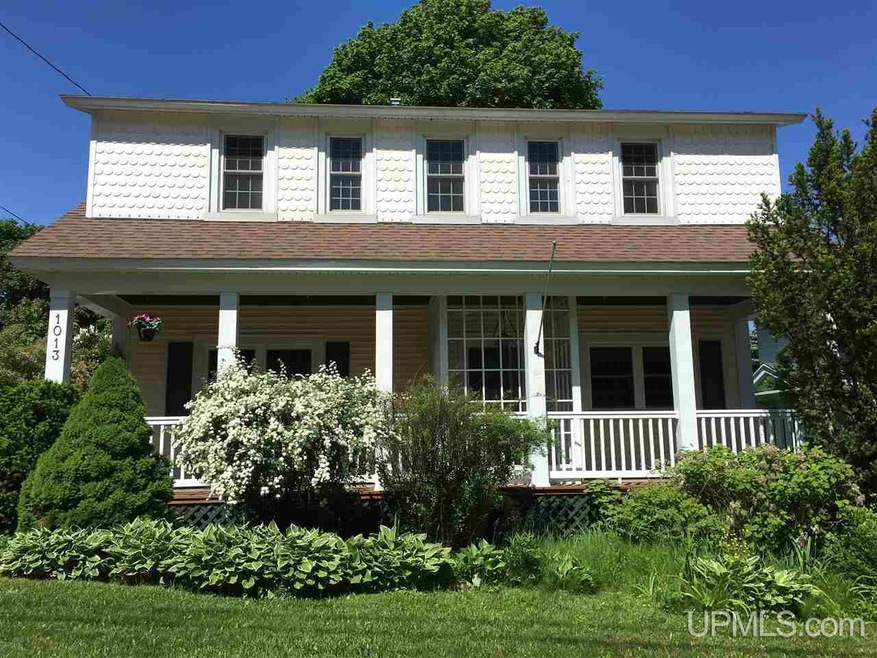
1013 N Front St Marquette, MI 49855
Highlights
- Shed
- Graveraet Elementary School Rated A-
- Hot Water Heating System
About This Home
As of March 2024Beautiful Turn of the Century Home with craftsmanship throughout. Coffered ceilings, maple hardwood flooring, open living room and central staircase. Brand new Furnace! Large, remodeled kitchen and full downstairs bathroom with washer/dryer. New windows and roof. Private backyard with lots of perennials. Located in the center of everything....Third Street Village, Sports Venues, Northern Michigan University, Downtown Marquette and walking distance to Lake Superior.
Home Details
Home Type
- Single Family
Est. Annual Taxes
- $40
Year Built
- Built in 1918
Lot Details
- 7,405 Sq Ft Lot
- Lot Dimensions are 64.2x116.42
Interior Spaces
- 2,007 Sq Ft Home
- 2-Story Property
- Basement Fills Entire Space Under The House
Kitchen
- Microwave
- Dishwasher
- Disposal
Bedrooms and Bathrooms
- 4 Bedrooms
- 2 Full Bathrooms
Outdoor Features
- Shed
Utilities
- Hot Water Heating System
- Heating System Uses Natural Gas
- Internet Available
Listing and Financial Details
- Assessor Parcel Number 0351010
Ownership History
Purchase Details
Home Financials for this Owner
Home Financials are based on the most recent Mortgage that was taken out on this home.Purchase Details
Home Financials for this Owner
Home Financials are based on the most recent Mortgage that was taken out on this home.Map
Similar Homes in Marquette, MI
Home Values in the Area
Average Home Value in this Area
Purchase History
| Date | Type | Sale Price | Title Company |
|---|---|---|---|
| Warranty Deed | $468,000 | None Listed On Document |
Mortgage History
| Date | Status | Loan Amount | Loan Type |
|---|---|---|---|
| Open | $358,000 | New Conventional | |
| Closed | $374,400 | New Conventional | |
| Previous Owner | $75,000 | Credit Line Revolving | |
| Previous Owner | $189,840 | New Conventional |
Property History
| Date | Event | Price | Change | Sq Ft Price |
|---|---|---|---|---|
| 03/08/2024 03/08/24 | Sold | $468,000 | 0.0% | $226 / Sq Ft |
| 01/29/2024 01/29/24 | For Sale | $468,000 | +126.1% | $226 / Sq Ft |
| 06/05/2018 06/05/18 | Sold | $207,000 | -5.7% | $103 / Sq Ft |
| 03/27/2018 03/27/18 | Pending | -- | -- | -- |
| 12/22/2017 12/22/17 | For Sale | $219,500 | -- | $109 / Sq Ft |
Tax History
| Year | Tax Paid | Tax Assessment Tax Assessment Total Assessment is a certain percentage of the fair market value that is determined by local assessors to be the total taxable value of land and additions on the property. | Land | Improvement |
|---|---|---|---|---|
| 2024 | $40 | $140,300 | $0 | $0 |
| 2023 | $3,759 | $122,700 | $0 | $0 |
| 2022 | $3,669 | $94,100 | $0 | $0 |
| 2021 | $3,089 | $99,200 | $0 | $0 |
| 2020 | $3,047 | $94,100 | $0 | $0 |
| 2019 | $3,205 | $91,800 | $0 | $0 |
| 2018 | $1,810 | $85,200 | $0 | $0 |
| 2017 | $127 | $83,000 | $0 | $0 |
| 2016 | $1,881 | $77,800 | $0 | $0 |
| 2015 | -- | $77,800 | $0 | $0 |
| 2014 | -- | $78,000 | $0 | $0 |
| 2012 | -- | $77,100 | $0 | $0 |
Source: Upper Peninsula Association of REALTORS®
MLS Number: 10030195
APN: 52-52-003-510-10
- 925 N Front St
- 1213 N Front St
- 328 W Magnetic St
- 356 Alger St
- 131 E Michigan St
- 421 N Front St
- 429 N 4th St
- 323 N Front St
- 321 N Front St
- 417 Center St
- 320 W Ridge St
- 432 W Ridge St
- 434 W Ridge St
- 510 W Bluff St
- 744 S Lakeshore Blvd Unit A/15
- 500 S Lakeshore Blvd Unit 14 A
- 1822 van Evera Ave
- 1950 Presque Isle Ave
- 311 S Lakeshore Blvd
- 801 W Bluff St
