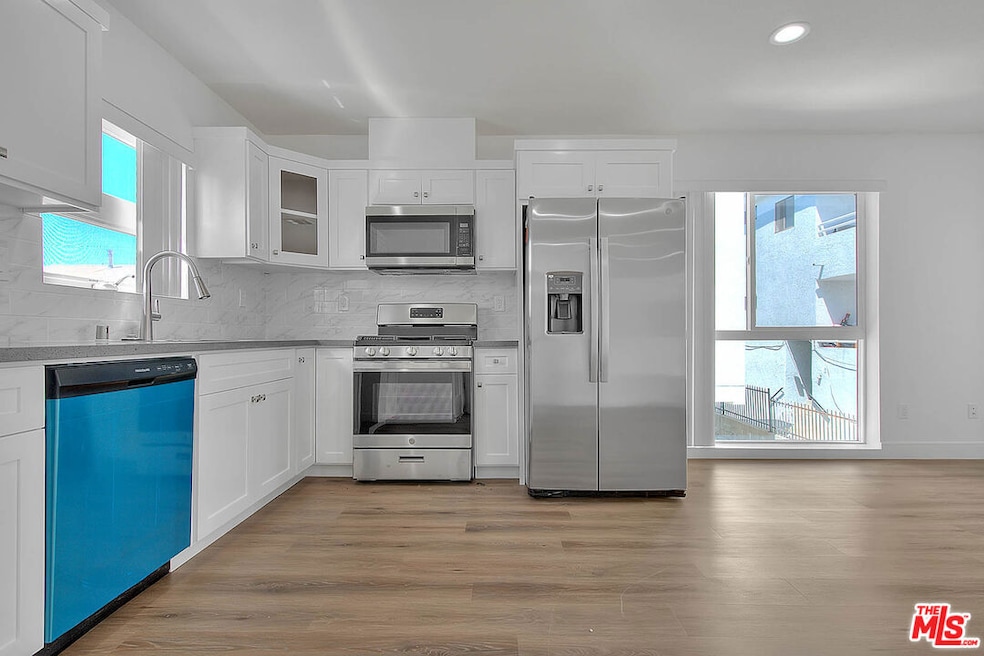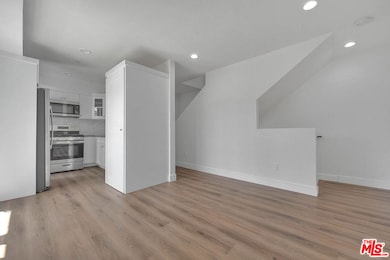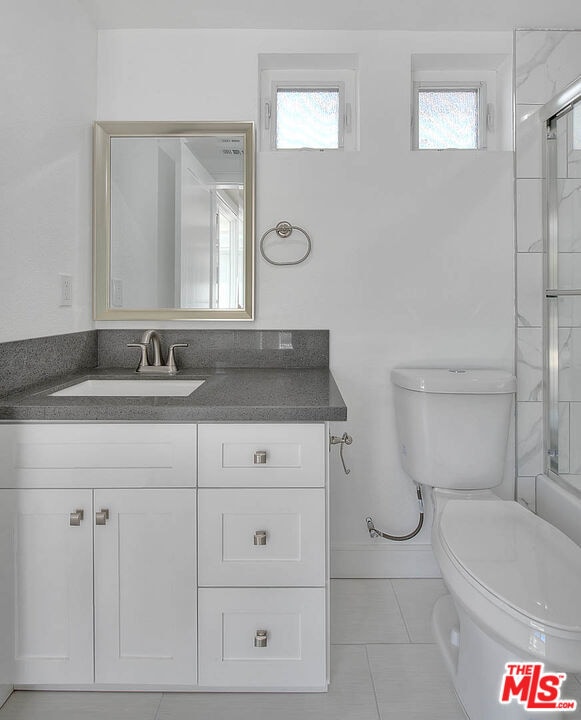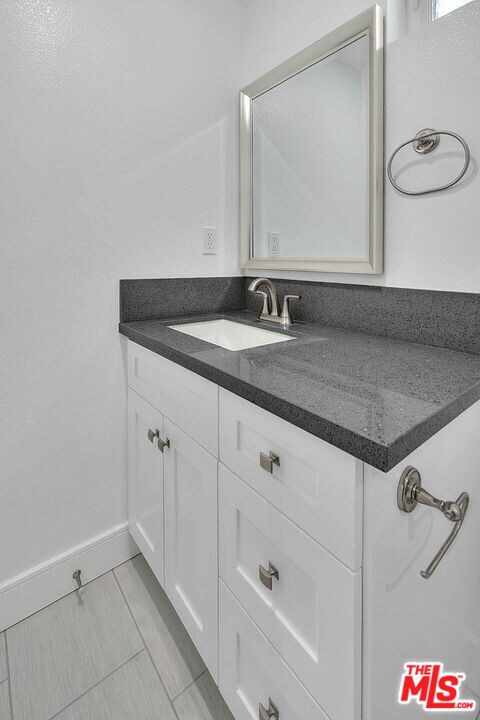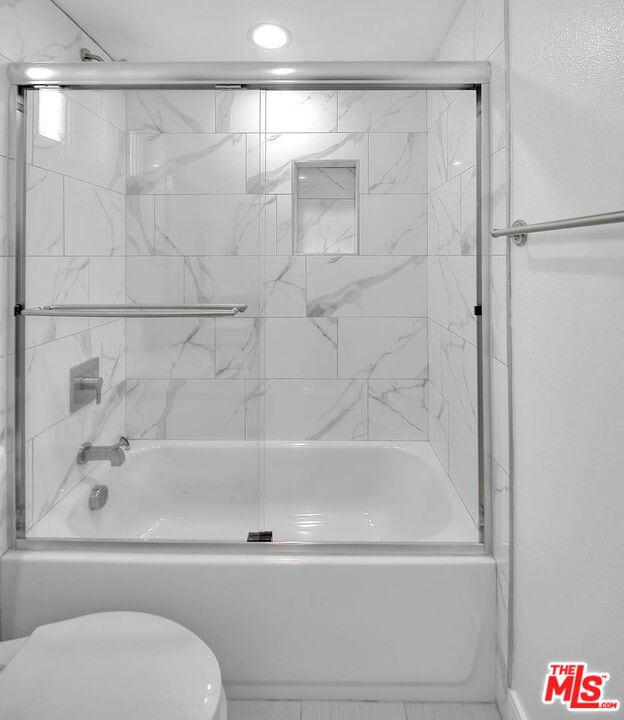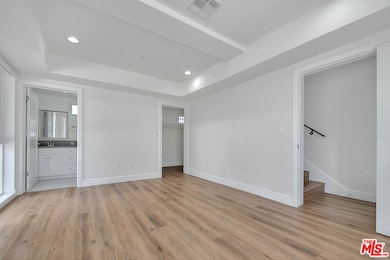1013 N Wilton Place Unit 1/2 Los Angeles, CA 90038
Hollywood NeighborhoodHighlights
- Wood Flooring
- Modern Architecture
- Breakfast Room
- STEM Academy at Bernstein High Rated A-
- Home Office
- 2 Car Attached Garage
About This Home
** 1ST MONTH FREE - SEE FULL DESCRIPTION ** PET FRIENDLY ** CENTRAL A/C ** WASHER/DRYER ** 2 ASSIGNED PARKING SPACES ** MULTI-STORIES ** BEAUTIFUL UNIT ** Discover The Wilton II Townhomes, a boutique collection of brand-new residences perfectly situated in the highly desirable Melrose Hill neighborhood. Blending contemporary style with everyday comfort, these townhomes offer the ideal retreat in one of Los Angeles' most dynamic and centrally located communities. Step inside to find open and airy interiors, framed by oversized picture windows that flood each home with natural light. The spacious floor plans are designed for modern living, featuring sleek kitchens with custom tile work, designer hardware, and high-end finishes that bring a touch of sophistication to your daily routine. Large closets provide ample storage. Beyond your doorstep, you'll enjoy the best of Los Angeles at your fingertips. Nestled between Hollywood, Hancock Park, and Larchmont Village, this neighborhood offers a rare combination of charm and convenience. Stroll to local cafes, trendy restaurants, and boutique shops, or explore nearby farmers' markets and cultural hotspots. With major freeways and public transit easily accessible, commuting and city exploration couldn't be easier. The Wilton II Townhomes deliver not just a place to live, but a lifestyle defined by comfort, convenience, and connection to everything Los Angeles has to offer. These homes lease quickly, don't miss your opportunity to call this vibrant community home! Tenant pays utilities. **1ST MONTH FREE - PRICE SHOWN WITH 12 MONTH BUDGET SPREAD - BASE RENT $3,699 **
Listing Agent
Keller Williams Hollywood Hills License #01966630 Listed on: 09/11/2025

Condo Details
Home Type
- Condominium
Est. Annual Taxes
- $13,355
Year Built
- Built in 2023
Home Design
- Modern Architecture
- Split Level Home
Interior Spaces
- 1,407 Sq Ft Home
- 3-Story Property
- Built-In Features
- Living Room
- Dining Room
- Home Office
Kitchen
- Breakfast Room
- Breakfast Bar
- Microwave
- Freezer
- Ice Maker
- Dishwasher
- Disposal
Flooring
- Wood
- Laminate
Bedrooms and Bathrooms
- 3 Bedrooms
Laundry
- Laundry in unit
- Dryer
- Washer
Parking
- 2 Car Attached Garage
- Attached Carport
Utilities
- Central Heating and Cooling System
- Vented Exhaust Fan
- Water Purifier
Community Details
- Pets Allowed
Listing and Financial Details
- Security Deposit $3,699
- Tenant pays for electricity, gas, water, trash collection
- 12 Month Lease Term
- Assessor Parcel Number 5536-016-001
Map
Source: The MLS
MLS Number: 25591283
APN: 5536-016-001
- 1059 N Wilton Place
- 922 N Ridgewood Place
- 1067 N Wilton Place
- 5552 Barton Ave
- 5640 Santa Monica Blvd
- 5666 Lemon Grove Ave
- 5436 Romaine St
- 1120 N Van Ness Ave
- 5342 Lemon Grove Ave
- 5732 Lexington Ave
- 5336 Lemon Grove Ave
- 5636 Lexington Ave
- 5661 Lexington Ave
- 737 N Ridgewood Place
- 5828 Lexington Ave
- 733 N Gramercy Place
- 5724 La Mirada Ave
- 5652 La Mirada Ave
- 5526 Lexington Ave
- 5642 La Mirada Ave
- 1055 N Wilton Place
- 1055 N Wilton Place Unit 1/2
- 922 N Ridgewood Place
- 5522 Sierra Vista Ave Unit 20
- 5640 Santa Monica Blvd
- 5526 Barton Ave
- 847 N Ridgewood Place
- 5462 Barton Ave Unit 6
- 835 N Wilton Place Unit 3
- 5438 Romaine St
- 5420 Lemon Grove Ave
- 5436 Romaine St Unit 1/2
- 5434 Romaine St
- 5434 Romaine St Unit 1/2
- 5434 Sierra Vista Ave Unit 22
- 5716 Lexington Ave
- 5340 Lemon Grove Ave
- 5832 Virginia Ave Unit 403
- 756 N Ridgewood Place
- 747 N Wilton Place Unit 749 or 747
