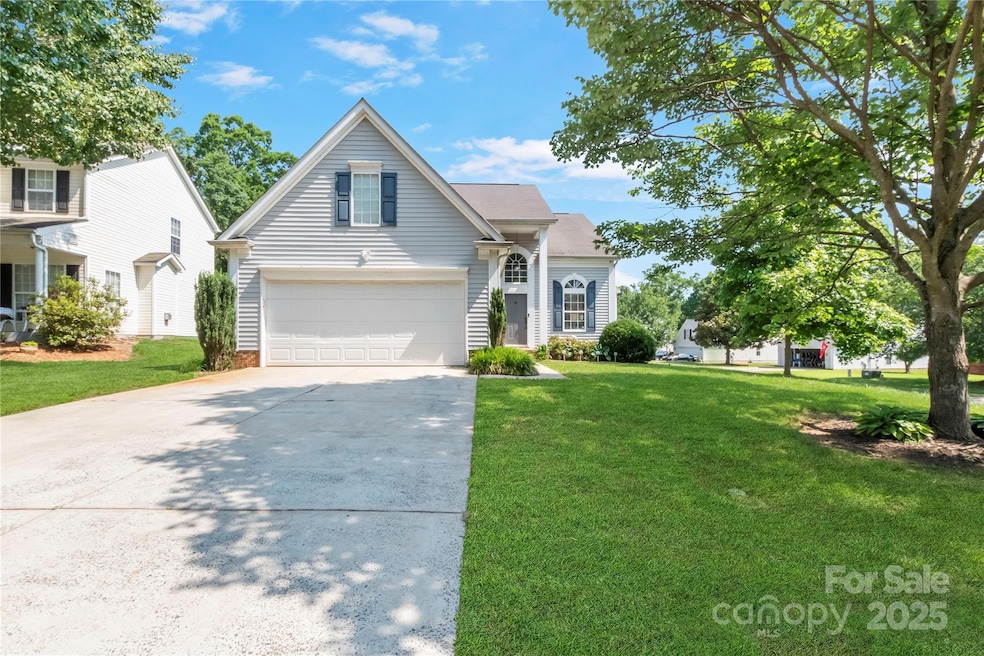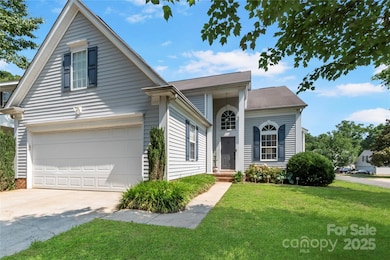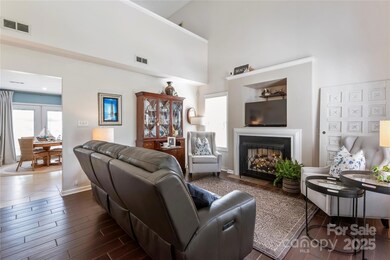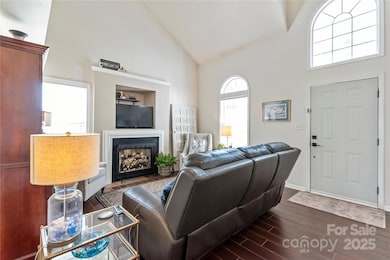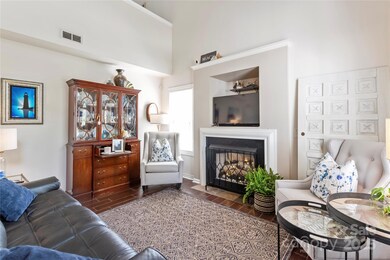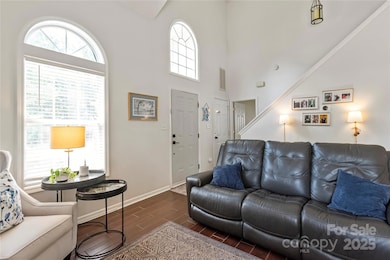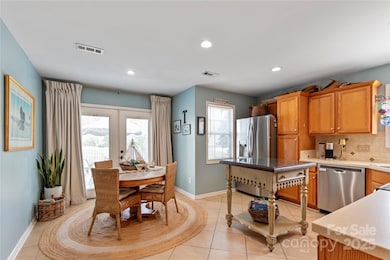
1013 Nez Perce Ln Monroe, NC 28110
Estimated payment $2,383/month
Highlights
- Corner Lot
- Community Pool
- Soaking Tub
- Shiloh Valley Primary School Rated A-
- 2 Car Attached Garage
- Crown Molding
About This Home
This well-maintained corner lot home offers a spacious layout & impressive outdoor living. The gorgeous backyard is a true highlight, featuring an enormous paver patio, built-in fire pit & privacy fencing, perfect for entertaining or relaxing. Inside, the great room showcases a cozy fireplace & soaring ceilings with transom windows that fill the space with natural light. The kitchen is both stylish and functional, complete with Corian countertops, SS appliances, and recessed lighting. The primary suite is conveniently located on the main level and features crown molding, a walk-in closet, and a private bath with a dual vanity & garden tub. A half bath is also located on the main level for guests. Upstairs, you'll find the remaining bedrooms along with a generous loft area that overlooks the great room. Thoughtful updates include new plumbing & a new HVAC system (2024). Ideally located near everyday conveniences, this home offers comfort, space, and access to the community pool!
Listing Agent
Stephen Cooley Real Estate Brokerage Email: higgins@stephencooley.com License #212752 Listed on: 06/06/2025
Co-Listing Agent
Stephen Cooley Real Estate Brokerage Email: higgins@stephencooley.com License #211310
Home Details
Home Type
- Single Family
Est. Annual Taxes
- $2,080
Year Built
- Built in 2001
Lot Details
- Privacy Fence
- Back Yard Fenced
- Corner Lot
- Property is zoned AP4
HOA Fees
- $47 Monthly HOA Fees
Parking
- 2 Car Attached Garage
Home Design
- Slab Foundation
- Vinyl Siding
Interior Spaces
- 2-Story Property
- Crown Molding
- Recessed Lighting
- Great Room with Fireplace
- Tile Flooring
- Laundry Room
Kitchen
- Electric Oven
- Electric Range
- Microwave
- Dishwasher
Bedrooms and Bathrooms
- Soaking Tub
- Garden Bath
Outdoor Features
- Patio
- Fire Pit
Schools
- Shiloh Valley Elementary School
- Sun Valley Middle School
- Sun Valley High School
Utilities
- Central Air
- Heating System Uses Natural Gas
- Gas Water Heater
- Cable TV Available
Listing and Financial Details
- Assessor Parcel Number 09-396-234
Community Details
Overview
- Meriwether Subdivision
Recreation
- Community Pool
Map
Home Values in the Area
Average Home Value in this Area
Tax History
| Year | Tax Paid | Tax Assessment Tax Assessment Total Assessment is a certain percentage of the fair market value that is determined by local assessors to be the total taxable value of land and additions on the property. | Land | Improvement |
|---|---|---|---|---|
| 2024 | $2,080 | $242,200 | $38,100 | $204,100 |
| 2023 | $2,052 | $242,200 | $38,100 | $204,100 |
| 2022 | $2,008 | $242,200 | $38,100 | $204,100 |
| 2021 | $2,006 | $242,200 | $38,100 | $204,100 |
| 2020 | $1,129 | $144,000 | $21,500 | $122,500 |
| 2019 | $1,472 | $144,000 | $21,500 | $122,500 |
| 2018 | $1,153 | $144,000 | $21,500 | $122,500 |
| 2017 | $1,544 | $144,000 | $21,500 | $122,500 |
| 2016 | $1,191 | $144,000 | $21,500 | $122,500 |
| 2015 | $1,205 | $144,000 | $21,500 | $122,500 |
| 2014 | $1,040 | $146,680 | $28,000 | $118,680 |
Property History
| Date | Event | Price | Change | Sq Ft Price |
|---|---|---|---|---|
| 07/10/2025 07/10/25 | Price Changed | $399,999 | -3.1% | $225 / Sq Ft |
| 06/30/2025 06/30/25 | Price Changed | $412,900 | -2.8% | $232 / Sq Ft |
| 06/06/2025 06/06/25 | For Sale | $424,900 | -- | $239 / Sq Ft |
Purchase History
| Date | Type | Sale Price | Title Company |
|---|---|---|---|
| Interfamily Deed Transfer | -- | Investors Title | |
| Special Warranty Deed | -- | None Available | |
| Special Warranty Deed | -- | None Available | |
| Trustee Deed | $101,600 | None Available | |
| Warranty Deed | $129,500 | None Available | |
| Warranty Deed | $158,000 | None Available | |
| Special Warranty Deed | $146,000 | -- | |
| Trustee Deed | $119,850 | -- | |
| Warranty Deed | $151,000 | -- |
Mortgage History
| Date | Status | Loan Amount | Loan Type |
|---|---|---|---|
| Open | $260,000 | FHA | |
| Closed | $168,000 | New Conventional | |
| Closed | $135,600 | New Conventional | |
| Closed | $108,974 | FHA | |
| Previous Owner | $126,216 | FHA | |
| Previous Owner | $145,500 | Fannie Mae Freddie Mac | |
| Previous Owner | $120,300 | No Value Available | |
| Closed | $30,100 | No Value Available |
Similar Homes in Monroe, NC
Source: Canopy MLS (Canopy Realtor® Association)
MLS Number: 4268020
APN: 09-396-234
- 2300 Grayson Pkwy
- 2008 Astoria Dr
- 2713 Faircroft Way
- 1115 Ryan Meadow Dr
- 2010 Kansas City Dr
- 1035 Barnette Farm Ln
- 1001 Blazing Star Ln Unit 75
- 1032 Barnette Farm Ln
- 1022 Hinson Forest Rd
- 4608 Odessa Place
- 2109 Clover Bend Dr
- 3002 Fair Meadows Dr
- 106 Lenox Ln
- 5009 Brook Valley Run
- 1051 Streamlet Way
- 6006 Brook Valley Run
- 1311 Rowan Ln
- 200 Sidney Ct
- 5303 Rogers Rd
- 3011 Streamlet Way
- 4018 Linville Falls Ln
- 2412 Damascus Dr
- 1007 Salmon River Dr
- 2005 Salmon River Dr
- 4522 Capstone Dr
- 4807 Von Ct
- 4509 Capstone Dr
- 4905 Farmview Dr
- 3031 Salmon River Dr
- 3106 Faircroft Way
- 7014 Pine Cone Ln
- 3003 Proverbs Ct
- 3012 Trellis Ln
- 4650 Old Charlotte Hwy
- 5411 W B Wilkerson Dr
- 2249 Shumard Cir
- 7537 Sparkleberry Dr
- 1113 Cooper Ln
- 5006 Rosewater Ln
- 10005 Magna Ln
