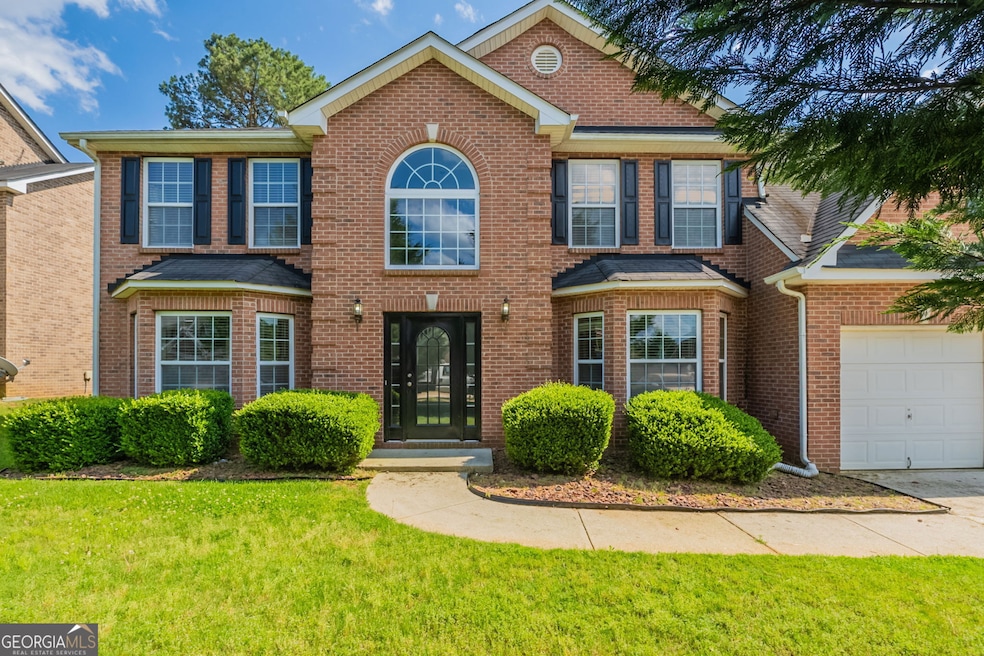1013 Odelle Cir McDonough, GA 30253
Estimated payment $2,199/month
Highlights
- Fireplace in Primary Bedroom
- Den
- Tray Ceiling
- Traditional Architecture
- Breakfast Room
- Soaking Tub
About This Home
Spacious and well-designed, this 4-bedroom, 3-bathroom home in the Bristol Park community offers over 3,000 square feet across a versatile two-story layout. The main level includes a formal dining room, open-concept living and family spaces, and an eat-in kitchen with stained cabinetry, a breakfast nook, and a view into the great room. A main-level bedroom and full bath add flexibility for guests or multigenerational living. Upstairs, the oversized primary suite features a double-sided fireplace, walk-in closet, and a generous en-suite bath with soaking tub, dual vanities, and a separate shower. Two additional bedrooms, another full bath, and a loft space complete the upper level. Outside, enjoy a level backyard, rear patio, and attached two-car garage. Located near schools, shopping, and commuter routes, this home offers comfort, scale, and convenience in a well-established neighborhood with optional swim/tennis amenities.
Home Details
Home Type
- Single Family
Est. Annual Taxes
- $5,431
Year Built
- Built in 2006
Lot Details
- 9,583 Sq Ft Lot
- Level Lot
HOA Fees
- $36 Monthly HOA Fees
Home Design
- Traditional Architecture
- Slab Foundation
- Composition Roof
- Vinyl Siding
- Three Sided Brick Exterior Elevation
Interior Spaces
- 3,023 Sq Ft Home
- 2-Story Property
- Tray Ceiling
- Ceiling Fan
- Family Room with Fireplace
- 2 Fireplaces
- Den
- Carpet
- Pull Down Stairs to Attic
- Fire and Smoke Detector
Kitchen
- Breakfast Room
- Microwave
- Dishwasher
- Disposal
Bedrooms and Bathrooms
- Fireplace in Primary Bedroom
- Walk-In Closet
- Double Vanity
- Soaking Tub
Parking
- 2 Car Garage
- Parking Accessed On Kitchen Level
Outdoor Features
- Patio
Schools
- Walnut Creek Elementary School
- Mcdonough High School
Utilities
- Forced Air Heating and Cooling System
- Heating System Uses Natural Gas
Community Details
- Bristol Park Subdivision
Map
Home Values in the Area
Average Home Value in this Area
Tax History
| Year | Tax Paid | Tax Assessment Tax Assessment Total Assessment is a certain percentage of the fair market value that is determined by local assessors to be the total taxable value of land and additions on the property. | Land | Improvement |
|---|---|---|---|---|
| 2025 | $5,402 | $145,160 | $15,062 | $130,098 |
| 2024 | $5,402 | $145,160 | $16,000 | $129,160 |
| 2023 | $5,102 | $136,280 | $16,000 | $120,280 |
| 2022 | $4,332 | $113,080 | $14,000 | $99,080 |
| 2021 | $3,337 | $85,160 | $14,000 | $71,160 |
| 2020 | $2,715 | $84,200 | $12,000 | $72,200 |
| 2019 | $2,547 | $76,600 | $10,000 | $66,600 |
| 2018 | $2,371 | $69,880 | $10,000 | $59,880 |
| 2016 | $2,165 | $61,440 | $8,000 | $53,440 |
| 2015 | $2,222 | $60,960 | $7,200 | $53,760 |
| 2014 | $2,066 | $56,880 | $7,200 | $49,680 |
Property History
| Date | Event | Price | List to Sale | Price per Sq Ft | Prior Sale |
|---|---|---|---|---|---|
| 11/24/2025 11/24/25 | Pending | -- | -- | -- | |
| 10/03/2025 10/03/25 | Price Changed | $326,000 | -0.9% | $108 / Sq Ft | |
| 08/30/2025 08/30/25 | Price Changed | $329,000 | -2.1% | $109 / Sq Ft | |
| 08/15/2025 08/15/25 | Price Changed | $336,000 | -0.9% | $111 / Sq Ft | |
| 07/18/2025 07/18/25 | Price Changed | $339,000 | -0.9% | $112 / Sq Ft | |
| 07/03/2025 07/03/25 | Price Changed | $342,000 | -5.0% | $113 / Sq Ft | |
| 06/20/2025 06/20/25 | Price Changed | $360,000 | -4.0% | $119 / Sq Ft | |
| 06/06/2025 06/06/25 | Price Changed | $375,000 | -4.6% | $124 / Sq Ft | |
| 05/15/2025 05/15/25 | For Sale | $393,000 | +45.6% | $130 / Sq Ft | |
| 11/24/2020 11/24/20 | Sold | $270,000 | 0.0% | $89 / Sq Ft | View Prior Sale |
| 11/03/2020 11/03/20 | Pending | -- | -- | -- | |
| 10/26/2020 10/26/20 | For Sale | $270,000 | -- | $89 / Sq Ft |
Purchase History
| Date | Type | Sale Price | Title Company |
|---|---|---|---|
| Warranty Deed | $270,000 | -- | |
| Warranty Deed | $241,400 | -- | |
| Deed | $139,900 | -- | |
| Foreclosure Deed | $80,401 | -- | |
| Deed | $204,800 | -- |
Mortgage History
| Date | Status | Loan Amount | Loan Type |
|---|---|---|---|
| Previous Owner | $137,362 | FHA | |
| Previous Owner | $163,840 | New Conventional |
Source: Georgia MLS
MLS Number: 10523435
APN: 105F-01-224-000
- 905 Ambeau Cir
- 200 Parker Dr
- 920 Ambeau Cir
- 210 Parker Dr
- 626 Pipkin Dr
- 411 Burke Cir
- The Wakefield II Plan at Estates at Cameron Manor
- The Stratford Plan at Estates at Cameron Manor
- The Carie Plan at Estates at Cameron Manor
- The Jasmine Plan at Estates at Cameron Manor
- The Cobalt Plan at Estates at Cameron Manor
- The Gardenia Plan at Estates at Cameron Manor
- The Wakefield I Plan at Estates at Cameron Manor
- 101 Pinnacle Ln
- 440 Burke Cir
- 121 Pinnacle Ln
- 280 Burke Cir
- 701 Cams Creek
- 0 Parker Dr Unit 7676371
- 0 Parker Dr Unit 10637365







