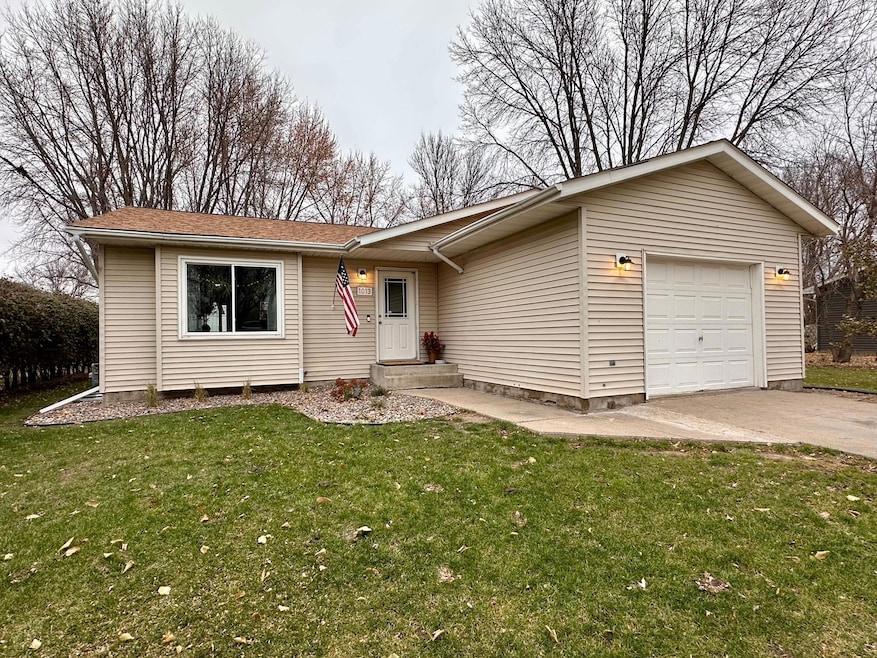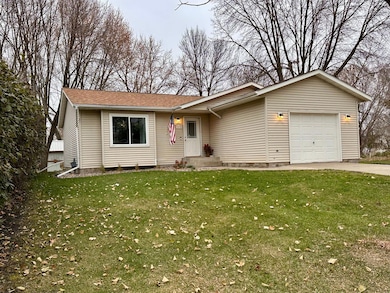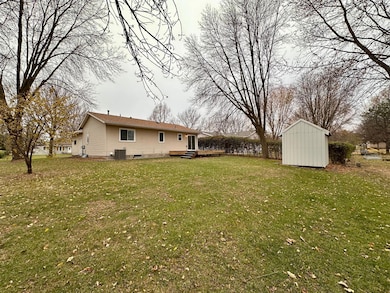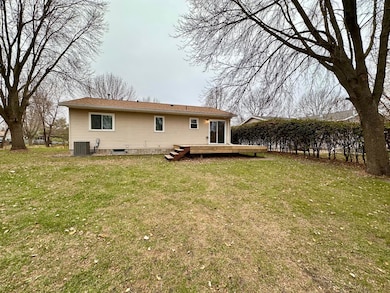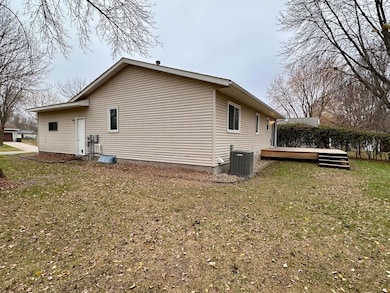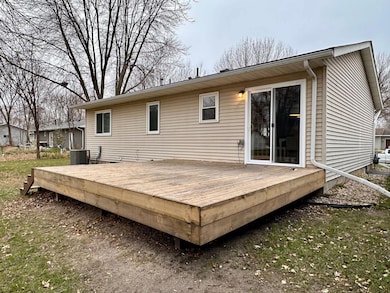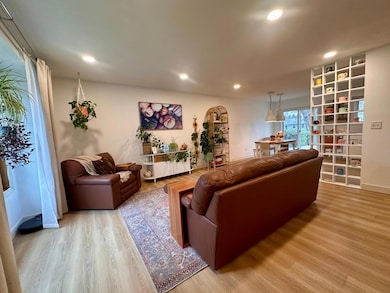1013 Olena Ave Willmar, MN 56201
Estimated payment $1,568/month
Highlights
- No HOA
- Living Room
- Family Room
- 1 Car Attached Garage
- Forced Air Heating and Cooling System
About This Home
Welcome home to this beautifully updated with modern touches. 4-bedroom, 2-bath property in a prime location! Just blocks from the YMCA and walkable to a great neighborhood park, this home has been thoughtfully maintained with major updates already done for you.
Updates Include:
December 2020 – furnace replacement
May 2021 – new shingles and fixed garage door (wouldn’t open), added automatic opener and painted white
July 2021 – additional bedroom added downstairs
September 2021 – upstairs bathroom remodel
February 2022 – removed part of wall by kitchen and added mug shelf. Additionally, painted ceiling and added recess lighting and kitchen lights.
April 2022 – painted living room/kitchen
May 2022 – sump pump replacement and shed refresh.
October 2022 – removed deck railings and sanded/stained deck.
February 2023 – added shelves and coat rack to upstairs hallway closet.
April 2023 – painted upstairs bedrooms
August 2023 – replaced stove with gas stove and added dishwasher.
September 2023 – removed front deck to reveal stone steps. Added new house number plate and ring doorbell
December 2023 - replaced/added outdoor house lights.
December 2023 - Fixed leak under sink and replaced/waterproofed bottom of the cabinet.
February 2025 – basement refresh
March 2025 - sump pump replacement
March 2025 – kitchen refresh
March 2025 – new upstairs flooring
May 2025 – extended front garden, added perennial plants and removed bricks from east side.
November 2025 – new trim upstairs and patio door.
Enjoy a cozy backyard complete with your own she shed.
Move in ready,clean,updated and priced to sell!
Home Details
Home Type
- Single Family
Est. Annual Taxes
- $2,586
Year Built
- Built in 1991
Lot Details
- 10,367 Sq Ft Lot
- Lot Dimensions are 80x130x80x130
Parking
- 1 Car Attached Garage
Home Design
- Vinyl Siding
Interior Spaces
- 1.5-Story Property
- Family Room
- Living Room
- Basement
- Block Basement Construction
Bedrooms and Bathrooms
- 4 Bedrooms
Utilities
- Forced Air Heating and Cooling System
Community Details
- No Home Owners Association
- Perkins Fifth Add Subdivision
Listing and Financial Details
- Assessor Parcel Number 956650270
Map
Home Values in the Area
Average Home Value in this Area
Tax History
| Year | Tax Paid | Tax Assessment Tax Assessment Total Assessment is a certain percentage of the fair market value that is determined by local assessors to be the total taxable value of land and additions on the property. | Land | Improvement |
|---|---|---|---|---|
| 2025 | $2,586 | $203,500 | $24,300 | $179,200 |
| 2024 | $2,378 | $193,800 | $24,300 | $169,500 |
| 2023 | $1,992 | $178,700 | $24,300 | $154,400 |
| 2022 | $1,706 | $164,000 | $24,300 | $139,700 |
| 2021 | $1,508 | $141,500 | $24,300 | $117,200 |
| 2020 | $1,474 | $129,300 | $19,000 | $110,300 |
| 2019 | $1,380 | $126,900 | $19,000 | $107,900 |
| 2018 | $1,360 | $120,400 | $19,000 | $101,400 |
| 2017 | $1,318 | $120,600 | $19,000 | $101,600 |
| 2016 | $1,406 | $888 | $0 | $0 |
| 2015 | -- | $0 | $0 | $0 |
| 2014 | -- | $0 | $0 | $0 |
Property History
| Date | Event | Price | List to Sale | Price per Sq Ft |
|---|---|---|---|---|
| 11/19/2025 11/19/25 | For Sale | $256,000 | -- | $133 / Sq Ft |
Purchase History
| Date | Type | Sale Price | Title Company |
|---|---|---|---|
| Warranty Deed | $147,000 | Quality Title Of Willmar Inc | |
| Warranty Deed | $85,900 | None Available | |
| Sheriffs Deed | $108,821 | None Available | |
| Deed | $147,000 | -- |
Mortgage History
| Date | Status | Loan Amount | Loan Type |
|---|---|---|---|
| Open | $138,900 | New Conventional | |
| Previous Owner | $89,015 | New Conventional | |
| Closed | $147,000 | No Value Available |
Source: NorthstarMLS
MLS Number: 6820096
APN: 95-665-0270
- 704 11th Ave SE
- 1210 Willmar Ave SE
- 638 Julii St
- 421 13th St SE
- 1104 14th Ave SE
- 401 Julii St
- 615 3rd St SE
- 1509 10th St SE
- 524 19th St SE
- 908 2nd St SW
- 1105 Dana Dr SE
- 2208 10th Ave SE Unit 12
- 203 Trott Ave SE
- 304 Valley View Dr SE
- 2210 9th Ave SE
- 1100 23rd St SE
- 7&8 18th St NE
- L3B2 18th St NE
- 408 21st St SE
- 805 4th St SW
- 516 Ann St SE Unit 2
- 1401 19th Ave SE
- 610 2nd St SW Unit 1
- 125 Litchfield Ave SE
- 125 Litchfield Ave SE
- 103 3rd St SW
- 1709 5th St SW
- 2404 3rd Ave SE Unit A
- 2401 Oxford Dr SE Unit B
- 252 Terraplane Dr SE
- 401 24th Ave SE
- 542 Benson Ave SW Unit Efficiency 224
- 542 Benson Ave SW Unit Dorm Type Dwelling
- 1504 Lower Trentwood Cir NE Unit 2
- 501 28th Ave SW
- 1020 Lakeland Dr NE
- 828 15th St SW
- 1425 19th Ave SW
- 1373 24th St NW
- 3149 7th Ave NW
