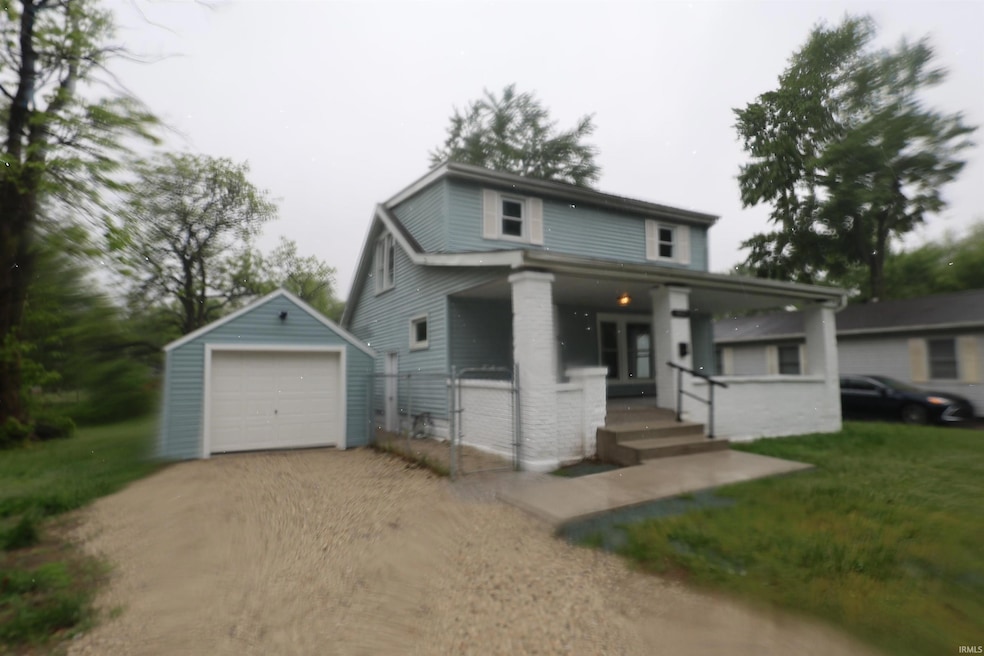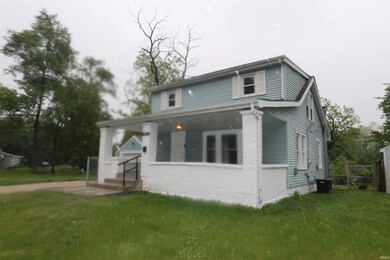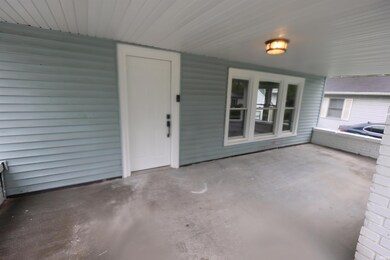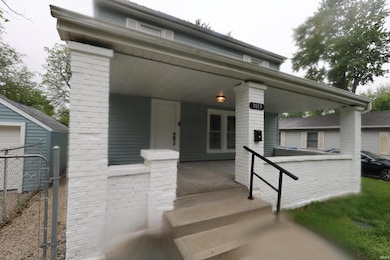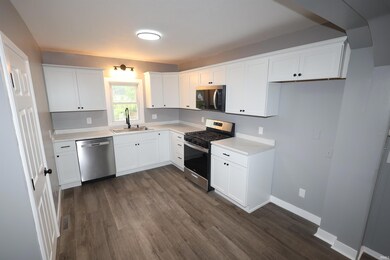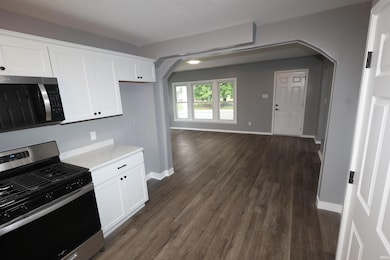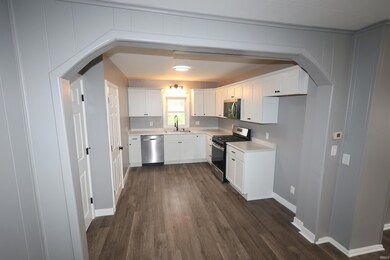
1013 Orange St Elkhart, IN 46514
Beardsley NeighborhoodHighlights
- 1 Car Detached Garage
- Wood Fence
- Carpet
- Forced Air Heating and Cooling System
About This Home
As of June 2025Welcome to your dream home! This charming updated residence features three spacious bedrooms and two full bathrooms, perfect for anyone looking for extra space. As you approach the property, you'll be greeted by a large, inviting front porch—ideal for relaxing with a book or enjoying your morning coffee. Step inside to discover a brand new kitchen that will inspire your culinary adventures. With modern appliances and stylish finishes, this kitchen truly is the heart of the home. The large living room seamlessly opens to the kitchen, creating an inviting atmosphere perfect for entertaining friends and family. You'll find two beautifully renovated bathrooms—one conveniently located on the main floor and another upstairs for added privacy. Fresh paint and new flooring throughout the home lend a bright, clean feel, allowing you to simply move in and start enjoying your new space. The property boasts a generous double lot, with one section fully fenced, providing a safe area for children or pets to play freely. You'll also appreciate the convenience of a detached one-car garage, offering extra storage and parking options. Don't miss the opportunity to own this delightful home where comfort meets charm.
Last Agent to Sell the Property
Heart City Realty LLC Brokerage Phone: 574-596-0376 Listed on: 05/22/2025
Home Details
Home Type
- Single Family
Est. Annual Taxes
- $1,181
Year Built
- Built in 1920
Lot Details
- 0.34 Acre Lot
- Lot Dimensions are 100x144
- Wood Fence
- Chain Link Fence
- Property is zoned R-1 One Family Dwelling District
Parking
- 1 Car Detached Garage
Home Design
- Shingle Roof
- Vinyl Construction Material
Interior Spaces
- 2-Story Property
- Unfinished Basement
- Basement Fills Entire Space Under The House
Flooring
- Carpet
- Vinyl
Bedrooms and Bathrooms
- 3 Bedrooms
Location
- Suburban Location
Schools
- Beardsley Elementary School
- North Side Middle School
- Elkhart High School
Utilities
- Forced Air Heating and Cooling System
- Heating System Uses Gas
Community Details
- Beardsley Subdivision
Listing and Financial Details
- Assessor Parcel Number 20-02-33-306-003.000-027
Ownership History
Purchase Details
Home Financials for this Owner
Home Financials are based on the most recent Mortgage that was taken out on this home.Purchase Details
Home Financials for this Owner
Home Financials are based on the most recent Mortgage that was taken out on this home.Purchase Details
Purchase Details
Similar Homes in Elkhart, IN
Home Values in the Area
Average Home Value in this Area
Purchase History
| Date | Type | Sale Price | Title Company |
|---|---|---|---|
| Warranty Deed | $75,000 | None Listed On Document | |
| Special Warranty Deed | -- | Security Title Services Llc | |
| Interfamily Deed Transfer | -- | -- | |
| Sheriffs Deed | $65,628 | -- |
Mortgage History
| Date | Status | Loan Amount | Loan Type |
|---|---|---|---|
| Previous Owner | $43,165 | Purchase Money Mortgage |
Property History
| Date | Event | Price | Change | Sq Ft Price |
|---|---|---|---|---|
| 06/25/2025 06/25/25 | Sold | $208,000 | +4.1% | $143 / Sq Ft |
| 05/29/2025 05/29/25 | Pending | -- | -- | -- |
| 05/22/2025 05/22/25 | For Sale | $199,900 | +166.5% | $137 / Sq Ft |
| 11/13/2024 11/13/24 | Sold | $75,000 | -21.1% | $51 / Sq Ft |
| 11/07/2024 11/07/24 | Pending | -- | -- | -- |
| 10/27/2024 10/27/24 | For Sale | $95,000 | -- | $65 / Sq Ft |
Tax History Compared to Growth
Tax History
| Year | Tax Paid | Tax Assessment Tax Assessment Total Assessment is a certain percentage of the fair market value that is determined by local assessors to be the total taxable value of land and additions on the property. | Land | Improvement |
|---|---|---|---|---|
| 2024 | $67 | $6,500 | $6,500 | -- |
| 2022 | $69 | $6,500 | $6,500 | $0 |
| 2021 | $66 | $6,500 | $6,500 | $0 |
| 2020 | $69 | $6,500 | $6,500 | $0 |
| 2019 | $64 | $6,500 | $6,500 | $0 |
| 2018 | $47 | $5,100 | $5,100 | $0 |
| 2017 | $162 | $5,100 | $5,100 | $0 |
| 2016 | $161 | $5,100 | $5,100 | $0 |
| 2014 | $160 | $5,100 | $5,100 | $0 |
| 2013 | $153 | $5,100 | $5,100 | $0 |
Agents Affiliated with this Home
-
Brad Beer

Seller's Agent in 2025
Brad Beer
Heart City Realty LLC
(574) 875-5149
1 in this area
303 Total Sales
-
Jennea Schirr

Buyer's Agent in 2025
Jennea Schirr
McKinnies Realty, LLC Elkhart
(574) 215-9291
1 in this area
455 Total Sales
-
Tawasha McKnight

Seller's Agent in 2024
Tawasha McKnight
Snyder Strategy Realty Inc.
(574) 226-9881
1 in this area
25 Total Sales
Map
Source: Indiana Regional MLS
MLS Number: 202519237
APN: 20-02-33-306-004.000-027
- 1030 E Bristol St
- 1131 Mcpherson St
- 25731 Sunset Ave
- 1401 E Bristol St
- 1031 Cone St
- 1307 Cassopolis St
- 1041 Cassopolis St
- 1521 E Beardsley Ave
- 1219 Greenleaf Blvd
- 909 Independence St
- 1232 N Main St
- 437 E Beardsley Ave
- 950 E Jackson 202 Blvd
- 200 Johnson St
- 950 E Jackson 201 Blvd
- 1619 Greenleaf Blvd
- 1126 E Jackson Blvd
- 1760 Grant St
- 724 The Cir
- 1321 E Jackson Blvd
