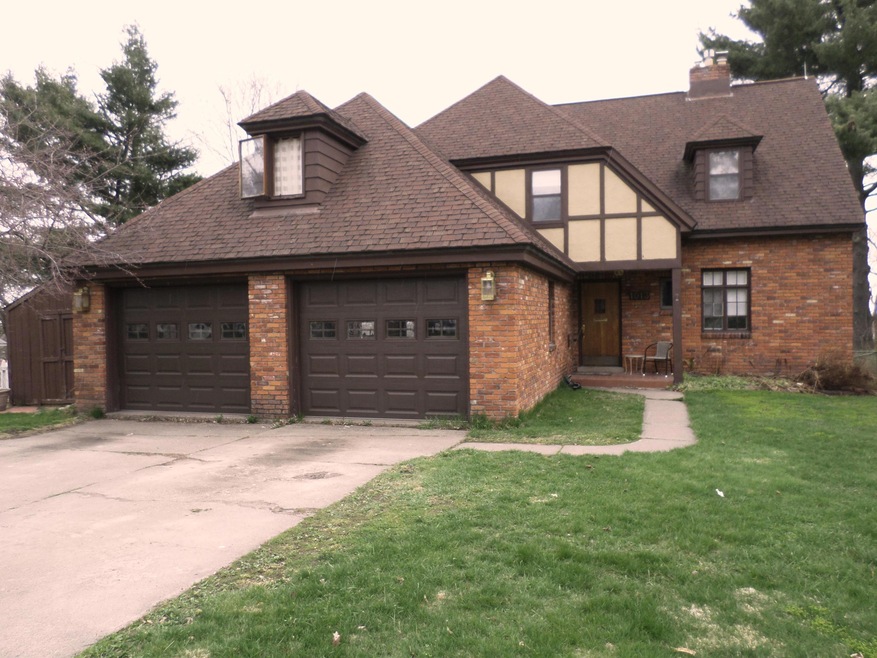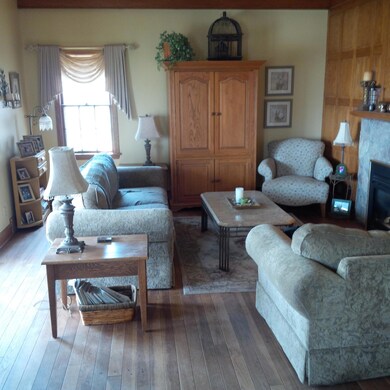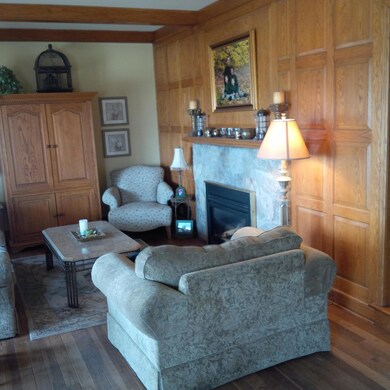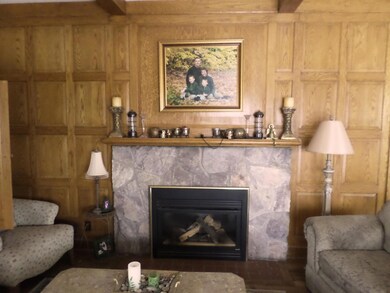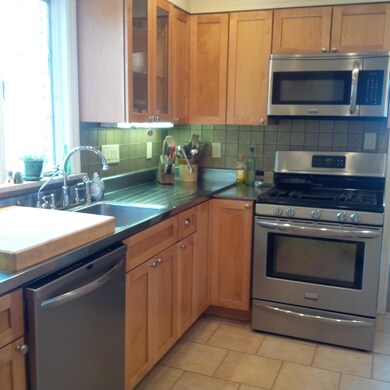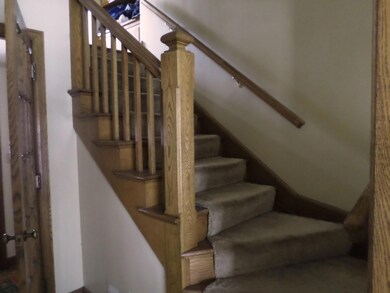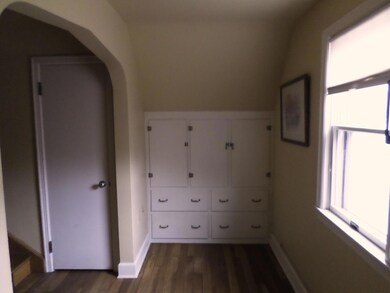
1013 Parnell St Sault Sainte Marie, MI 49783
Estimated Value: $112,000 - $318,066
Highlights
- Multiple Fireplaces
- Wood Flooring
- Wood Frame Window
- Washington Elementary School Rated A-
- Balcony
- Cul-De-Sac
About This Home
As of May 2017This is a Beautiful Custom Built Brick Home with 4 Bedrooms 2 3/4 Baths,Finished Basement,2 Fireplaces with a Wet Bar and Family Room that includes Central Air, Water Heater,Hi Eff. Furnace,Mosley Safe, A Heated 2 Car Attached Garage, Fenced in Yard One of a Kind Stair Case and Hardwood Floors. This Home is within walking distance to The University.This is a great home at a good price. Schedule an appointment Today!!
Last Agent to Sell the Property
Thomas McLeod
Smith & Company Real Estate Listed on: 05/22/2017
Home Details
Home Type
- Single Family
Est. Annual Taxes
- $4,014
Year Built
- Built in 1942
Lot Details
- Lot Dimensions are 74 x 190
- Cul-De-Sac
- Aluminum or Metal Fence
- Landscaped with Trees
- Garden
Home Design
- Brick Exterior Construction
- Poured Concrete
- Asphalt Shingled Roof
- Stucco Exterior
Interior Spaces
- 2,222 Sq Ft Home
- 1.5-Story Property
- Wet Bar
- Ceiling Fan
- Multiple Fireplaces
- Wood Frame Window
- Wood Flooring
- Basement
- Laundry in Basement
- Electric Range
Bedrooms and Bathrooms
- 4 Bedrooms
Parking
- 2 Car Attached Garage
- No Garage
- Garage Door Opener
Outdoor Features
- Balcony
- Shed
Utilities
- Central Air
- Hot Water Heating System
- Heating System Uses Natural Gas
- Cable TV Available
Additional Features
- Handicap Accessible
- Property is near schools
Listing and Financial Details
- Homestead Exemption
Ownership History
Purchase Details
Home Financials for this Owner
Home Financials are based on the most recent Mortgage that was taken out on this home.Similar Homes in Sault Sainte Marie, MI
Home Values in the Area
Average Home Value in this Area
Purchase History
| Date | Buyer | Sale Price | Title Company |
|---|---|---|---|
| Young Lisa | -- | None Available |
Mortgage History
| Date | Status | Borrower | Loan Amount |
|---|---|---|---|
| Previous Owner | Hovie David S | $12,200 | |
| Previous Owner | Hovie David S | $176,000 | |
| Previous Owner | Hovie David S | $228,045 | |
| Previous Owner | Hovie David S | $225,000 |
Property History
| Date | Event | Price | Change | Sq Ft Price |
|---|---|---|---|---|
| 05/22/2017 05/22/17 | Sold | $167,000 | -- | $75 / Sq Ft |
Tax History Compared to Growth
Tax History
| Year | Tax Paid | Tax Assessment Tax Assessment Total Assessment is a certain percentage of the fair market value that is determined by local assessors to be the total taxable value of land and additions on the property. | Land | Improvement |
|---|---|---|---|---|
| 2024 | $3,608 | $122,400 | $0 | $0 |
| 2023 | $3,957 | $104,100 | $0 | $0 |
| 2022 | $3,957 | $98,600 | $0 | $0 |
| 2021 | $3,785 | $89,600 | $0 | $0 |
| 2020 | $3,715 | $90,200 | $0 | $0 |
| 2019 | $3,642 | $83,000 | $0 | $0 |
| 2018 | $3,940 | $90,100 | $0 | $0 |
| 2017 | $3,499 | $109,500 | $0 | $0 |
| 2016 | $3,456 | $107,100 | $0 | $0 |
| 2011 | $3,078 | $95,400 | $0 | $0 |
Agents Affiliated with this Home
-
T
Seller's Agent in 2017
Thomas McLeod
Smith & Company Real Estate
-
Julie Wiater

Buyer's Agent in 2017
Julie Wiater
RE/MAX Michigan
(906) 635-6001
174 Total Sales
-
D
Buyer's Agent in 2017
Diane Stocking
RE/MAX Eagle Properties
Map
Source: Eastern Upper Peninsula Board of REALTORS®
MLS Number: 16-576
APN: 051-651-023-00
