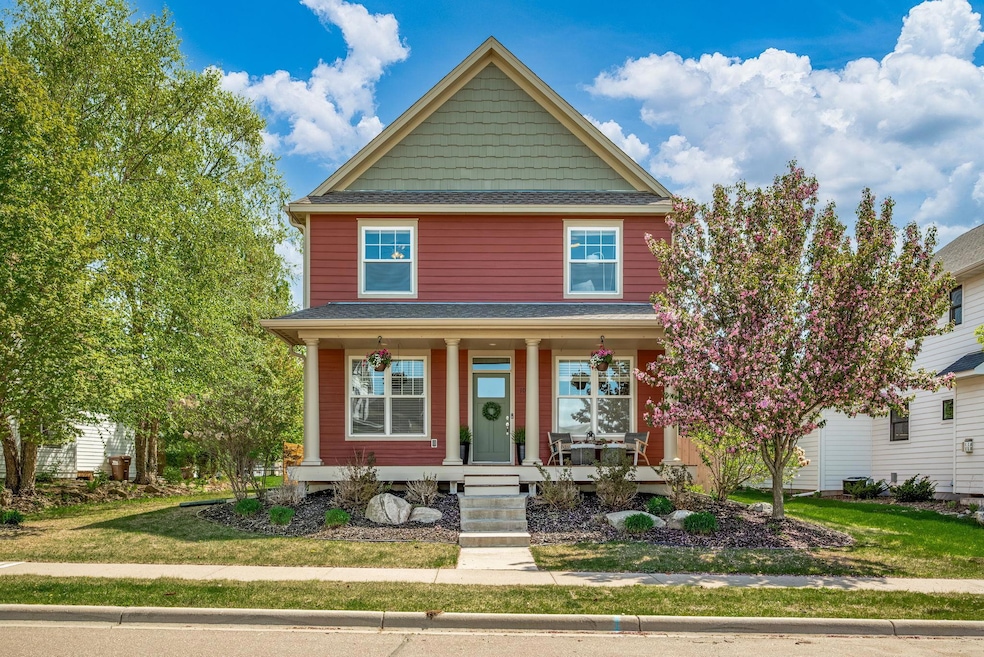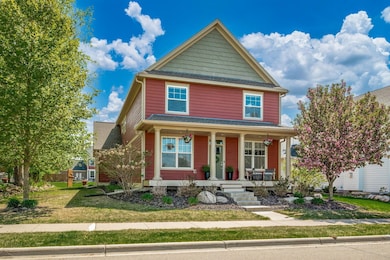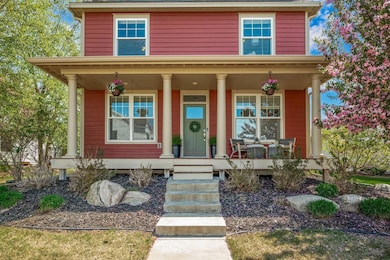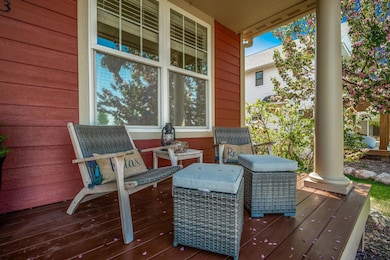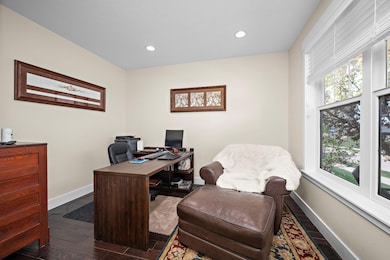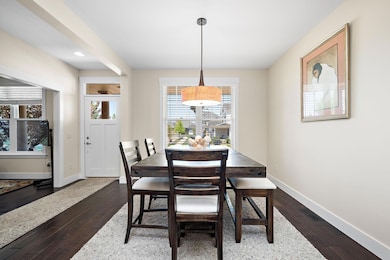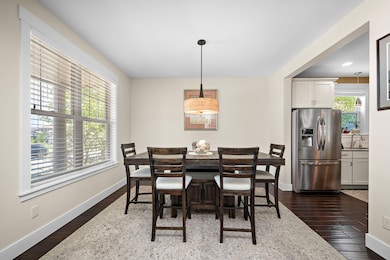1013 Planters Path Bayport, MN 55003
Estimated payment $3,825/month
Highlights
- Recreation Room
- Home Office
- The kitchen features windows
- Stillwater Area High School Rated A-
- Stainless Steel Appliances
- Porch
About This Home
This beautiful four bedroom and four bath home is in the Inspiration community. New A/C May 2025. New water softener 2025. New washer & dryer 2024. This community is a sanctuary for those who value both comfort and a connection to nature. The Inspiration development/community was created by ecologists with the vision of preserving and enhancing Minnesota’s natural ecosystems. It is set on 250 acres, with over 170 acres of restored prairie, oak savanna, wetlands, and woodlands. Many walking trails to take advantage of. As you walk up, the charming front porch awaits you and is a great place to unwind. As you enter home, the office is to your right.... great location if you have clients that stop by. The open concept main floor is awesome for entertaining. Kitchen has a large center island that will fit many people around it during holidays and parties. The living room has a gas fireplace with built in and has access to the private patio in back of home. You will find the family room on upper level.... this will be a great place to gather before bed to watch a movie, read a book, or just share the events of your day. There are 3 large bedrooms upstairs, laundry room, and a full guest bath. The primary bedroom has a tray ceiling and two closets (no more having to share). The primary bath has separate shower and soaking tub, and double sinks. The lower level has been finished in the last 6 months with a fourth bedroom, rec room, and 3/4 bathroom (see supplement for more). The three car garage is insulated and heated. All the windows are Anderson windows. The park across the street is great for gatherings and pick up games. Approximately a 1/2 mile from St. Croix Preparatory Academy, and 1-1/2 mile from the new Bayport Elementary school.
Home Details
Home Type
- Single Family
Est. Annual Taxes
- $4,464
Year Built
- Built in 2014
Lot Details
- 6,970 Sq Ft Lot
- Lot Dimensions are 70x110x61x110
- Partially Fenced Property
- Wood Fence
- Few Trees
HOA Fees
- $82 Monthly HOA Fees
Parking
- 3 Car Attached Garage
- Heated Garage
- Insulated Garage
- Garage Door Opener
Interior Spaces
- 2-Story Property
- Gas Fireplace
- Family Room
- Living Room with Fireplace
- Dining Room
- Home Office
- Recreation Room
Kitchen
- Range
- Microwave
- Dishwasher
- Stainless Steel Appliances
- Disposal
- The kitchen features windows
Bedrooms and Bathrooms
- 4 Bedrooms
- Soaking Tub
Laundry
- Laundry Room
- Washer
Finished Basement
- Basement Fills Entire Space Under The House
- Drainage System
- Sump Pump
- Drain
- Basement Window Egress
Outdoor Features
- Patio
- Porch
Utilities
- Forced Air Heating and Cooling System
- Humidifier
- Vented Exhaust Fan
- Water Filtration System
- Gas Water Heater
- Water Softener is Owned
Community Details
- Association fees include professional mgmt, shared amenities
- Inspiration Homeowners Association, Phone Number (763) 225-6400
- Inspiration Subdivision
Listing and Financial Details
- Assessor Parcel Number 1002920420053
Map
Home Values in the Area
Average Home Value in this Area
Tax History
| Year | Tax Paid | Tax Assessment Tax Assessment Total Assessment is a certain percentage of the fair market value that is determined by local assessors to be the total taxable value of land and additions on the property. | Land | Improvement |
|---|---|---|---|---|
| 2024 | $4,464 | $471,100 | $100,000 | $371,100 |
| 2023 | $4,464 | $531,200 | $160,000 | $371,200 |
| 2022 | $3,940 | $455,300 | $132,800 | $322,500 |
| 2021 | $3,612 | $394,200 | $115,000 | $279,200 |
| 2020 | $3,640 | $376,500 | $107,200 | $269,300 |
| 2019 | $3,886 | $385,200 | $100,000 | $285,200 |
| 2018 | $3,534 | $379,200 | $114,000 | $265,200 |
| 2017 | $3,472 | $338,200 | $85,000 | $253,200 |
| 2016 | $3,486 | $317,300 | $90,000 | $227,300 |
| 2015 | -- | $184,500 | $55,000 | $129,500 |
| 2013 | -- | $54,700 | $54,700 | $0 |
Property History
| Date | Event | Price | List to Sale | Price per Sq Ft | Prior Sale |
|---|---|---|---|---|---|
| 08/28/2025 08/28/25 | Price Changed | $639,499 | -1.3% | $181 / Sq Ft | |
| 07/24/2025 07/24/25 | Price Changed | $647,900 | -4.7% | $183 / Sq Ft | |
| 07/24/2025 07/24/25 | For Sale | $679,900 | +20.3% | $192 / Sq Ft | |
| 05/08/2024 05/08/24 | Sold | $565,000 | -1.7% | $215 / Sq Ft | View Prior Sale |
| 04/19/2024 04/19/24 | Pending | -- | -- | -- | |
| 02/01/2024 02/01/24 | For Sale | $575,000 | +62.0% | $219 / Sq Ft | |
| 04/17/2015 04/17/15 | Sold | $355,000 | -2.7% | $142 / Sq Ft | View Prior Sale |
| 04/16/2015 04/16/15 | Pending | -- | -- | -- | |
| 09/17/2014 09/17/14 | For Sale | $364,900 | -- | $146 / Sq Ft |
Purchase History
| Date | Type | Sale Price | Title Company |
|---|---|---|---|
| Deed | $565,000 | -- | |
| Warranty Deed | $565,000 | Legacy Title | |
| Deed | $550,000 | -- | |
| Warranty Deed | $550,000 | -- | |
| Warranty Deed | $438,500 | Edina Realty Title Inc | |
| Warranty Deed | $355,000 | Land Title Inc | |
| Quit Claim Deed | -- | None Available | |
| Warranty Deed | $36,251 | Key Title Inc | |
| Limited Warranty Deed | $475,000 | Stewart Title | |
| Limited Warranty Deed | $250,000 | Stewart Title Of Minnesota I |
Mortgage History
| Date | Status | Loan Amount | Loan Type |
|---|---|---|---|
| Open | $320,000 | New Conventional | |
| Closed | $320,000 | New Conventional | |
| Previous Owner | $416,575 | New Conventional | |
| Previous Owner | $355,000 | VA |
Source: NorthstarMLS
MLS Number: 6760576
APN: 10-029-20-42-0053
- 640 Inspiration Place
- 540 2nd Ave S
- 632 Oakwood St S
- 636 Oakwood St S
- 15385 50th St N
- 3887 Paradise Cove N
- 530 Lakeside Bay Dr S
- 656 2nd St N
- 836 6th St N
- 4706 Ordell Trail N
- 4708 Ogden Trail N
- Richmond Plan at Hills of Spring Creek
- Bonneville Plan at Hills of Spring Creek
- Windom Plan at Hills of Spring Creek
- Hillsdale Plan at Hills of Spring Creek
- Weston Sport Plan at Hills of Spring Creek
- Westley Sport Plan at Hills of Spring Creek
- Belleville Plan at Hills of Spring Creek
- Bridgewater Sport Plan at Hills of Spring Creek
- Superior Sport Plan at Hills of Spring Creek
- 15234 Upper 61st St N Unit 2
- 6201 St Croix Trail N
- 612 4th St N
- 14386 58th St N Unit Stillwater One Bedrm
- 6120 Oxboro Ave N
- 535 6th St N Unit A
- 708 8th St N
- 1165 Vail Way N Unit 1
- 1635 Greeley St S
- 923 7th St S
- 1402-1410 Greeley St
- 1219 5th St Unit 2
- 2225 Orleans St W
- 206 5th St S
- 1534 Cottage Dr
- 200 Chestnut St E
- 2204-2358 Cottage Dr
- 204 Cherry St W
- 1803 Chestnut Dr
- 640 Main St N Unit 42
