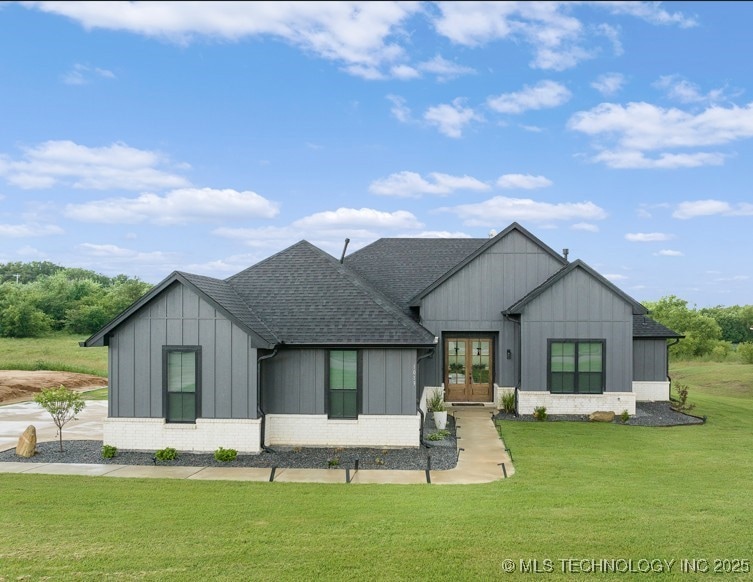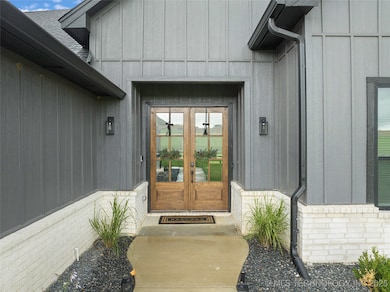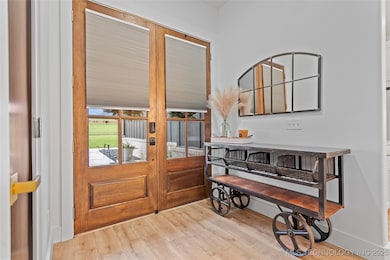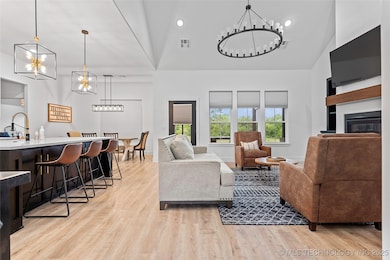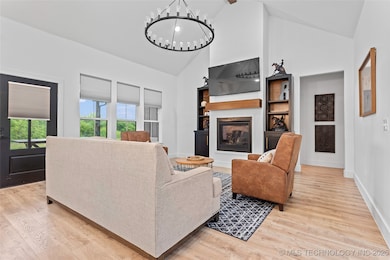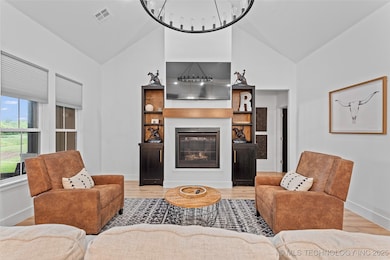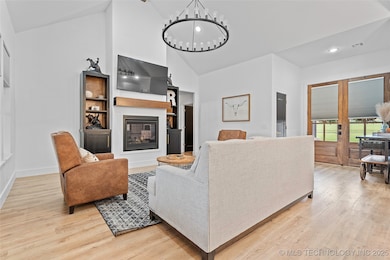1013 Prairie View Rd Ardmore, OK 73401
Estimated payment $2,336/month
Highlights
- Safe Room
- Outdoor Kitchen
- No HOA
- Plainview Primary School Rated A-
- Quartz Countertops
- Covered Patio or Porch
About This Home
Prepare to be wowed by this stunning 3-bedroom, 2-bath home nestled in the sought-after Plainview ISD. From the gleaming quartz countertops inside to the elegant gold-accented hardware, every detail reflects quality and style. The open living space, warmed by a sleek electric fireplace, flows effortlessly into a kitchen designed for both everyday living and entertaining, complete with a dedicated coffee bar and a spacious pantry ready for all your culinary creations. Retreat to the primary suite where a spa-like walk-in tile shower, double vanity, and custom wood-crafted makeup area create a peaceful sanctuary. For added peace of mind, a walk-in safe room is cleverly tucked inside the master closet, combining comfort with security. Durable vinyl plank floors and tasteful tile accents throughout enhance both beauty and durability. Step outside to a fully equipped outdoor kitchen featuring stunning granite countertops and a built-in gas grill — the perfect setting for hosting friends and family while enjoying serene views of the neighboring pond. With a two-car garage and thoughtful touches like a gutter system enhancing curb appeal, this home is more than just a place to live — it’s a lifestyle. Come see it and imagine your future here.
Home Details
Home Type
- Single Family
Est. Annual Taxes
- $523
Year Built
- Built in 2023
Lot Details
- 0.52 Acre Lot
- East Facing Home
- Sprinkler System
Parking
- 2 Car Attached Garage
- Side Facing Garage
Home Design
- Slab Foundation
- Wood Frame Construction
- Fiberglass Roof
- HardiePlank Type
- Asphalt
Interior Spaces
- 1,800 Sq Ft Home
- 1-Story Property
- Ceiling Fan
- Self Contained Fireplace Unit Or Insert
Kitchen
- Oven
- Stove
- Range
- Dishwasher
- Quartz Countertops
- Disposal
Flooring
- Tile
- Vinyl
Bedrooms and Bathrooms
- 3 Bedrooms
- 2 Full Bathrooms
Home Security
- Safe Room
- Security System Leased
- Fire and Smoke Detector
Outdoor Features
- Covered Patio or Porch
- Outdoor Kitchen
- Rain Gutters
Schools
- Plainview Elementary School
- Plainview High School
Utilities
- Zoned Heating and Cooling
- Electric Water Heater
Community Details
- No Home Owners Association
- Plainview Estates VIII Subdivision
Map
Home Values in the Area
Average Home Value in this Area
Tax History
| Year | Tax Paid | Tax Assessment Tax Assessment Total Assessment is a certain percentage of the fair market value that is determined by local assessors to be the total taxable value of land and additions on the property. | Land | Improvement |
|---|---|---|---|---|
| 2024 | $522 | $5,700 | $5,700 | $0 |
| 2023 | $522 | $5,700 | $5,700 | $0 |
| 2022 | $3 | $33 | $33 | $0 |
| 2021 | $3 | $32 | $32 | $0 |
| 2020 | $3 | $30 | $30 | $0 |
| 2019 | $3 | $29 | $29 | $0 |
| 2018 | $3 | $28 | $28 | $0 |
| 2017 | $2 | $26 | $26 | $0 |
| 2016 | $2 | $25 | $25 | $0 |
| 2015 | $2 | $24 | $24 | $0 |
| 2014 | $2 | $24 | $24 | $0 |
Property History
| Date | Event | Price | List to Sale | Price per Sq Ft |
|---|---|---|---|---|
| 10/30/2025 10/30/25 | Price Changed | $435,000 | -2.2% | $242 / Sq Ft |
| 09/23/2025 09/23/25 | Price Changed | $445,000 | -3.2% | $247 / Sq Ft |
| 08/11/2025 08/11/25 | Price Changed | $459,900 | -1.9% | $256 / Sq Ft |
| 06/23/2025 06/23/25 | For Sale | $469,000 | -- | $261 / Sq Ft |
Purchase History
| Date | Type | Sale Price | Title Company |
|---|---|---|---|
| Quit Claim Deed | -- | -- | |
| Warranty Deed | $44,000 | Stewart Title |
Mortgage History
| Date | Status | Loan Amount | Loan Type |
|---|---|---|---|
| Open | $292,000 | Construction |
Source: MLS Technology
MLS Number: 2525017
APN: 0975-00-003-003-0-001-00
- 913 Prairie View Rd
- 808 Prairie View Rd
- 714 Prairie View Rd
- 4110 Meadowlark Rd
- 610 Sundance Dr
- 4105 Meadowlark Rd
- 1507 Southern Hills Dr
- 1508 Southern Hills Dr
- 3921 Rolling Hills Dr
- 4101 Rolling Hills Dr
- 1601 Southern Hills Dr
- 816 Boulder Dr
- 1602 Tara Dr
- 3542 Highland Oaks Cir
- 3541 Highland Oaks Cir
- 3209 Myall St
- 0 S Plainview Rd
- 1022 Indian Plains Rd
- 1116 Country Woods Dr
- 0 John Rd
- 4750 Travertine
- 3821 12th Ave NW
- 1209 Stanley St SW
- 56 Joy Place
- 915 C St SW
- 208 B St SW
- 225 A St SW
- 622 A St NW
- 1228 D St NW
- 115 Monroe St NE
- 402 Ash St
- 1201 L St NE
- 3450 N Commerce St
- 800 Richland Rd
- 40 Berwyn Ln
- 171 5th St
- 11129 E Colbert Dr Unit 1
- 11129 E Colbert Dr Unit 2
- 11129 E Colbert Dr Unit 3
- 321 E Main St
