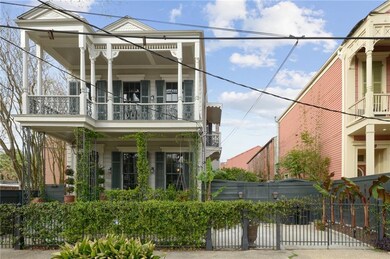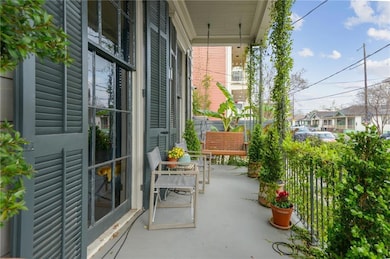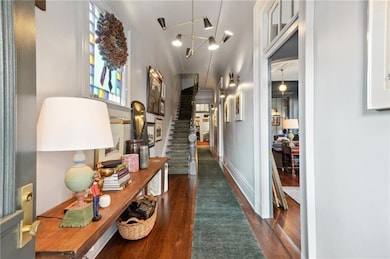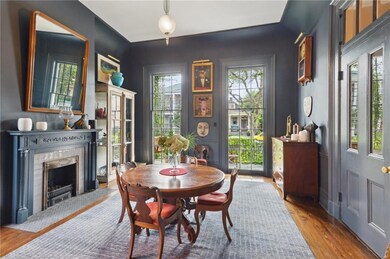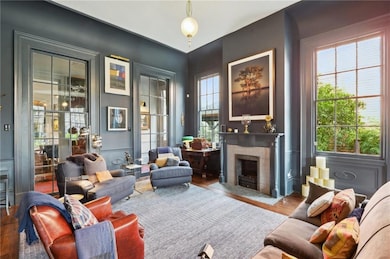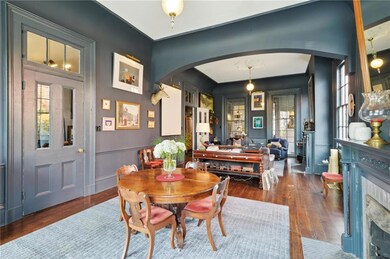1013 Race St New Orleans, LA 70130
Lower Garden District NeighborhoodEstimated payment $11,523/month
Highlights
- Guest House
- Victorian Architecture
- Balcony
- In Ground Pool
- Stainless Steel Appliances
- 2-minute walk to Annunciation Square
About This Home
Step into luxury living at its finest with this totally renovated masterpiece! Located in the heart of vibrant New Orleans, this home is dripping with opulence and sophistication. Imagine yourself lounging by the resort-like pool with a hot tub, sipping your favorite drink while soaking in the city vibes.
The interior is an absolute showstopper, with high ceilings and wood floors lending an air of grandeur to every room. And let's talk about the kitchen – it's a chef's dream with a huge island that's ideal for entertaining friends and family.
But that's not all – this property is truly a gem with its pool house and not one, but TWO high-end apartments. Whether you're relaxing on the balconies, enjoying the breeze on the porches, or hosting a soiree in the courtyard, every corner of this home exudes luxury.
And did we mention the gated off-street parking? Say goodbye to the hassle of finding a spot – your private oasis awaits, right next to famed Magazine Street. This is urban living at its finest – don't miss your chance to call it home!
Listing Agent
Bryan Francher & Leslie Perrin
Compass Uptown-Maple St (LATT28) License #000040680 Listed on: 10/10/2025

Home Details
Home Type
- Single Family
Est. Annual Taxes
- $12,039
Year Built
- Built in 1860
Lot Details
- Fenced
- Rectangular Lot
- Property is in excellent condition
Home Design
- Victorian Architecture
- Raised Foundation
- Shingle Roof
- Asphalt Shingled Roof
- Wood Siding
Interior Spaces
- 5,033 Sq Ft Home
- Property has 2 Levels
- Wet Bar
- Gas Fireplace
Kitchen
- Oven
- Range
- Dishwasher
- Stainless Steel Appliances
Bedrooms and Bathrooms
- 7 Bedrooms
- In-Law or Guest Suite
Parking
- Driveway
- Off-Street Parking
Outdoor Features
- In Ground Pool
- Balcony
- Brick Porch or Patio
Additional Features
- Guest House
- City Lot
- Central Heating and Cooling System
Listing and Financial Details
- Tax Lot 3-4
- Assessor Parcel Number 101104212
Map
Home Values in the Area
Average Home Value in this Area
Tax History
| Year | Tax Paid | Tax Assessment Tax Assessment Total Assessment is a certain percentage of the fair market value that is determined by local assessors to be the total taxable value of land and additions on the property. | Land | Improvement |
|---|---|---|---|---|
| 2025 | $12,039 | $91,210 | $12,640 | $78,570 |
| 2024 | $12,221 | $91,210 | $12,640 | $78,570 |
| 2023 | $12,198 | $90,610 | $12,040 | $78,570 |
| 2022 | $12,198 | $86,690 | $12,040 | $74,650 |
| 2021 | $6,014 | $48,200 | $12,040 | $36,160 |
| 2020 | $6,014 | $48,200 | $12,040 | $36,160 |
| 2019 | $6,246 | $48,200 | $12,040 | $36,160 |
| 2018 | $6,368 | $48,200 | $12,040 | $36,160 |
| 2017 | $6,066 | $48,200 | $12,040 | $36,160 |
| 2016 | $6,256 | $48,200 | $12,040 | $36,160 |
| 2015 | $6,129 | $48,200 | $12,040 | $36,160 |
| 2014 | -- | $47,620 | $12,030 | $35,590 |
| 2013 | -- | $66,860 | $21,560 | $45,300 |
Property History
| Date | Event | Price | List to Sale | Price per Sq Ft | Prior Sale |
|---|---|---|---|---|---|
| 10/10/2025 10/10/25 | For Sale | $1,998,000 | +111.4% | $397 / Sq Ft | |
| 04/09/2021 04/09/21 | Sold | -- | -- | -- | View Prior Sale |
| 03/10/2021 03/10/21 | Pending | -- | -- | -- | |
| 02/08/2021 02/08/21 | For Sale | $945,000 | 0.0% | $238 / Sq Ft | |
| 10/26/2018 10/26/18 | For Rent | $1,050 | 0.0% | -- | |
| 10/26/2018 10/26/18 | Rented | $1,050 | 0.0% | -- | |
| 10/16/2013 10/16/13 | Sold | -- | -- | -- | View Prior Sale |
| 09/16/2013 09/16/13 | Pending | -- | -- | -- | |
| 08/12/2013 08/12/13 | For Sale | $525,000 | -- | $122 / Sq Ft |
Purchase History
| Date | Type | Sale Price | Title Company |
|---|---|---|---|
| Warranty Deed | $482,000 | -- |
Source: ROAM MLS
MLS Number: 2525915
APN: 1-01-1-042-12
- 1440 Magazine St Unit A
- 925 Race St Unit C
- 1414 Magazine St Unit 4
- 1469 Annunciation St
- 1406 Magazine St Unit b
- 1118 Orange St Unit 8
- 1581 Magazine St Unit 213
- 1581 Magazine St Unit 204
- 1368 Constance St
- 1544 Camp St Unit 1
- 1544 Camp St Unit 9
- 1566 Annunciation St
- 1544 Camp St Unit 4
- 1420 Annunciation St
- 1115 Prytania St Unit 301
- 1116 Felicity St Unit 102
- 1025 Melpomene St Unit 1A
- 1336 Magazine St Unit 2
- 964 Felicity St
- 1325 Annunciation St

