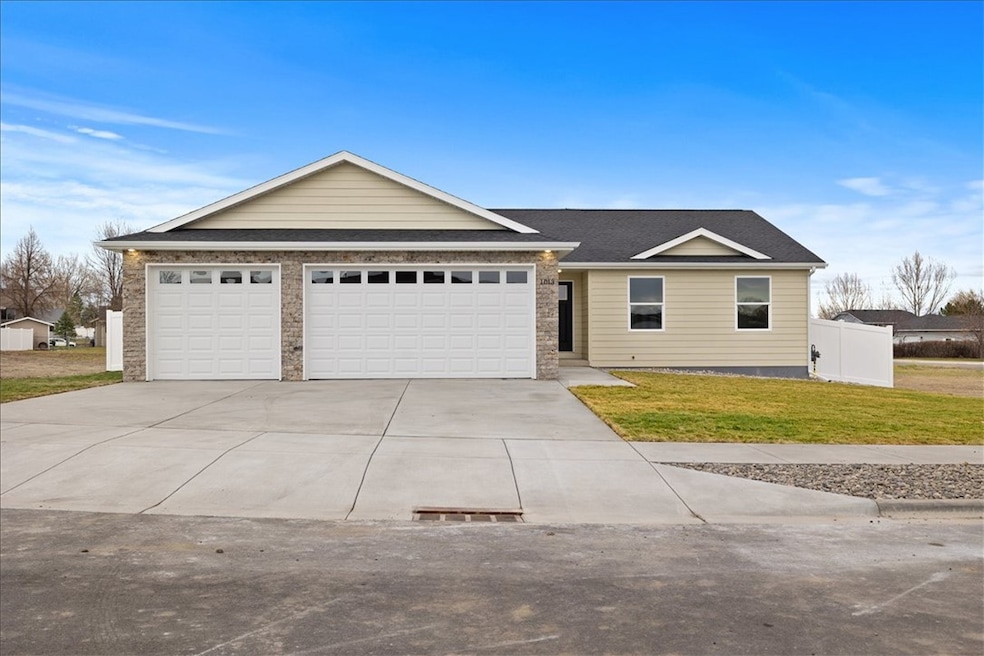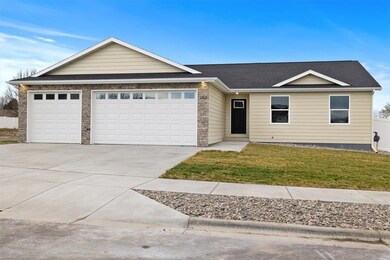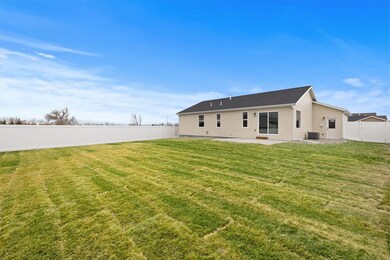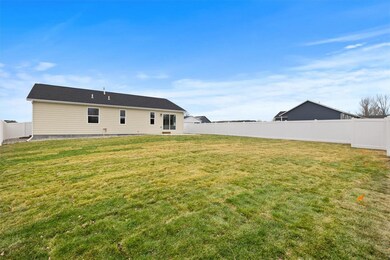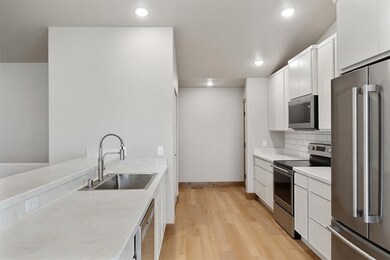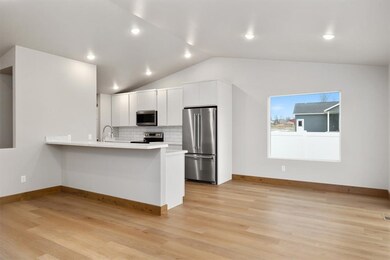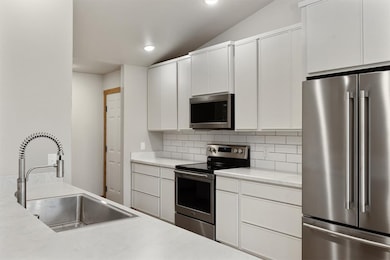1013 Rochelle Dr Laurel, MT 59044
Estimated payment $2,564/month
3
Beds
2
Baths
3,000
Sq Ft
$160
Price per Sq Ft
Highlights
- New Construction
- 3 Car Attached Garage
- Forced Air Heating System
- 1 Fireplace
- Cooling Available
- Fenced
About This Home
New Construction by Amish Heritage Homes. Located in the new Cherry Hills subdivision. This home has 3 bedrooms and 2 baths on the main floor. Master bedroom with walk-in closet. Oversized 3 car garage. Unfinished basement stubbed in for additional bath and bedrooms .
Home Details
Home Type
- Single Family
Est. Annual Taxes
- $312
Year Built
- Built in 2025 | New Construction
Lot Details
- 9,583 Sq Ft Lot
- Fenced
- Sprinkler System
- Zoning described as Residential Subdivision
HOA Fees
- $13 Monthly HOA Fees
Parking
- 3 Car Attached Garage
Home Design
- Asphalt Roof
Interior Spaces
- 3,000 Sq Ft Home
- 1-Story Property
- 1 Fireplace
- Basement Fills Entire Space Under The House
Kitchen
- Oven
- Range
- Microwave
- Dishwasher
Bedrooms and Bathrooms
- 3 Main Level Bedrooms
- 2 Full Bathrooms
Schools
- Laurel Elementary And Middle School
- Laurel High School
Utilities
- Cooling Available
- Forced Air Heating System
Community Details
- Cherry Hills Subdivision
Listing and Financial Details
- Assessor Parcel Number B03265
Map
Create a Home Valuation Report for This Property
The Home Valuation Report is an in-depth analysis detailing your home's value as well as a comparison with similar homes in the area
Home Values in the Area
Average Home Value in this Area
Tax History
| Year | Tax Paid | Tax Assessment Tax Assessment Total Assessment is a certain percentage of the fair market value that is determined by local assessors to be the total taxable value of land and additions on the property. | Land | Improvement |
|---|---|---|---|---|
| 2025 | $312 | $78,785 | $78,785 | -- |
| 2024 | $312 | $12 | $12 | -- |
Source: Public Records
Property History
| Date | Event | Price | List to Sale | Price per Sq Ft |
|---|---|---|---|---|
| 11/15/2025 11/15/25 | For Sale | $479,000 | -- | $160 / Sq Ft |
Source: Billings Multiple Listing Service
Purchase History
| Date | Type | Sale Price | Title Company |
|---|---|---|---|
| Warranty Deed | -- | Flying S Title And Escrow |
Source: Public Records
Source: Billings Multiple Listing Service
MLS Number: 356559
APN: 03-0821-08-1-02-07-0000
Nearby Homes
- TBD Block 3 Lot 9
- TBD Block 3 Lot 1
- TBD Block 1 Lot 3
- 1014 Rochelle Ln
- TBD Block 1 Lot 2
- TBD Block 3 Lot 4
- TBD Block 3 Lot 6
- 1106 W 12th St
- 1013 W 12th St
- 1109 10th Ave
- 1036 9th Ave
- 1712 Paynes Place
- 1003 Duval Dr
- 1125 9th Ave
- 1022 7th Ave
- 1238 Beartooth Dr
- 535 Fairview Ln
- 403 Grandview Blvd
- 212 5th Ave
- 116 4th Ave
- 1015 Final Four Way
- 4510 Gators Way
- 4402 Blue Devils Way
- 920 Malibu Way
- 610 S 44th St W
- 4215 Montana Sapphire Dr
- 4301 King Ave W
- 610 S 44th St W
- 501 S 44th St W
- 4427 Altay Dr
- 4411 Dacha Dr
- 485 S 44th St W
- 3716 Decathlon Pkwy
- 3900 Victory Cir
- 115 Shiloh Rd
- 3290 Granger Ave E
- 3040 Central Ave
- 200 Brookshire Blvd
- 3635 Harvest Time Ln
- 1965 Home Valley Dr
