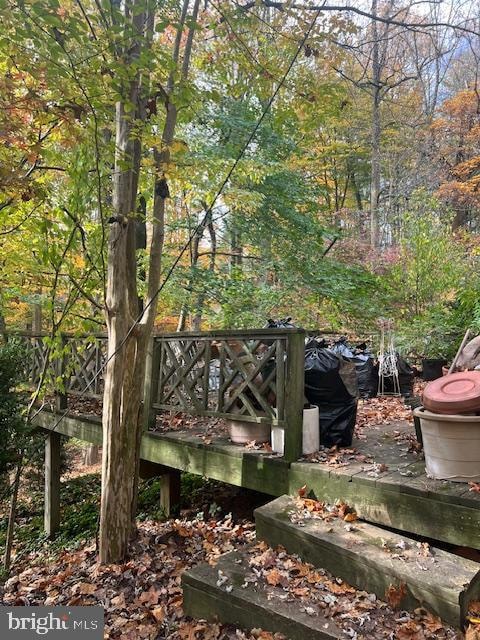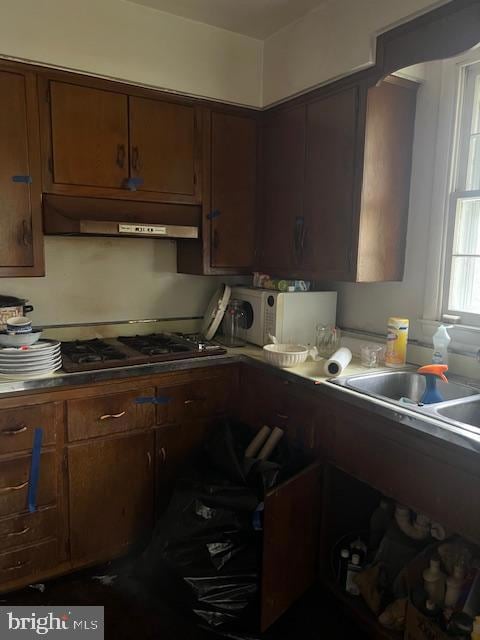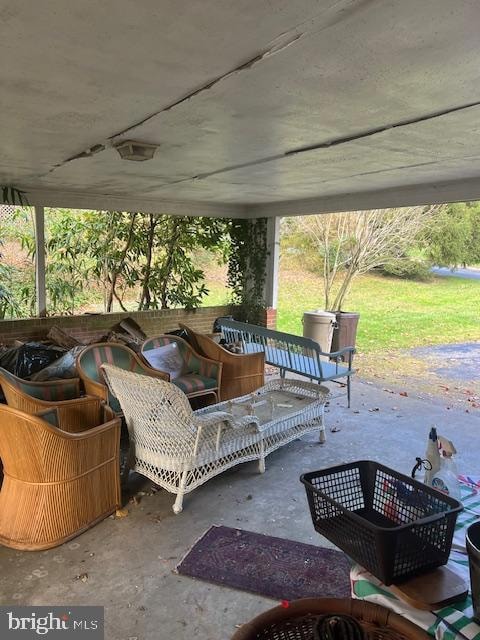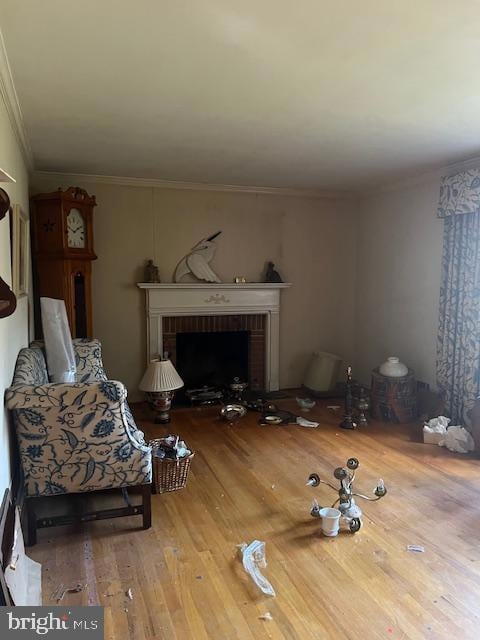
1013 Roxleigh Rd Towson, MD 21286
Hampton NeighborhoodHighlights
- View of Trees or Woods
- Deck
- Raised Ranch Architecture
- Ridgely Middle Rated A-
- Traditional Floor Plan
- Backs to Trees or Woods
About This Home
As of December 2024OFFER DEADLINE: Please submit all offers by 5PM on Sunday, 11/10.
Fantastic opportunity awaits in the sought-after Pineleigh Towson neighborhood! Located within the Hampton Elementary and Ridgely Middle School districts, this brick rancher offers 3-4 bedrooms and tons of potential. The home needs renovation and will be sold with all contents included, making it ideal for those looking to customize or invest. Features a new well installed in 2024. Sold strictly AS IS. Don’t miss this unique chance to transform this property into your dream home!
Last Agent to Sell the Property
Next Step Realty License #0671986 Listed on: 11/07/2024

Home Details
Home Type
- Single Family
Est. Annual Taxes
- $4,994
Year Built
- Built in 1966
Lot Details
- 0.48 Acre Lot
- Backs to Trees or Woods
- Front Yard
- Property is in below average condition
Home Design
- Raised Ranch Architecture
- Rambler Architecture
- Brick Exterior Construction
- Slab Foundation
Interior Spaces
- Property has 1 Level
- Traditional Floor Plan
- Crown Molding
- 1 Fireplace
- Entrance Foyer
- Family Room
- Living Room
- Dining Room
- Bonus Room
- Storage Room
- Wood Flooring
- Views of Woods
- Attic
Kitchen
- Cooktop<<rangeHoodToken>>
- Dishwasher
Bedrooms and Bathrooms
- 3 Main Level Bedrooms
- En-Suite Primary Bedroom
- En-Suite Bathroom
- 2 Full Bathrooms
- <<tubWithShowerToken>>
Partially Finished Basement
- Walk-Out Basement
- Basement Fills Entire Space Under The House
- Connecting Stairway
- Rear Basement Entry
- Space For Rooms
- Basement Windows
Parking
- 4 Parking Spaces
- 2 Driveway Spaces
- 2 Attached Carport Spaces
Outdoor Features
- Deck
Schools
- Hampton Elementary School
- Ridgely Middle School
- Loch Raven High School
Utilities
- Central Heating and Cooling System
- Well
- Municipal Trash
- Septic Tank
Community Details
- No Home Owners Association
- Pineleigh Subdivision
Listing and Financial Details
- Tax Lot 144
- Assessor Parcel Number 04090919851950
Ownership History
Purchase Details
Home Financials for this Owner
Home Financials are based on the most recent Mortgage that was taken out on this home.Purchase Details
Similar Homes in the area
Home Values in the Area
Average Home Value in this Area
Purchase History
| Date | Type | Sale Price | Title Company |
|---|---|---|---|
| Deed | $341,000 | Millennium Title | |
| Deed | $341,000 | Millennium Title | |
| Deed | $75,000 | -- |
Mortgage History
| Date | Status | Loan Amount | Loan Type |
|---|---|---|---|
| Open | $350,000 | New Conventional | |
| Closed | $350,000 | New Conventional |
Property History
| Date | Event | Price | Change | Sq Ft Price |
|---|---|---|---|---|
| 07/01/2025 07/01/25 | Pending | -- | -- | -- |
| 07/01/2025 07/01/25 | Price Changed | $590,000 | +2.6% | $222 / Sq Ft |
| 06/26/2025 06/26/25 | For Sale | $574,900 | +68.6% | $216 / Sq Ft |
| 12/23/2024 12/23/24 | Sold | $341,000 | -9.1% | $165 / Sq Ft |
| 11/22/2024 11/22/24 | Pending | -- | -- | -- |
| 11/16/2024 11/16/24 | Off Market | $375,000 | -- | -- |
| 11/07/2024 11/07/24 | For Sale | $375,000 | -- | $181 / Sq Ft |
Tax History Compared to Growth
Tax History
| Year | Tax Paid | Tax Assessment Tax Assessment Total Assessment is a certain percentage of the fair market value that is determined by local assessors to be the total taxable value of land and additions on the property. | Land | Improvement |
|---|---|---|---|---|
| 2025 | $5,461 | $483,200 | $129,500 | $353,700 |
| 2024 | $5,461 | $447,633 | $0 | $0 |
| 2023 | $2,527 | $412,067 | $0 | $0 |
| 2022 | $4,582 | $376,500 | $114,700 | $261,800 |
| 2021 | $4,222 | $359,933 | $0 | $0 |
| 2020 | $4,222 | $343,367 | $0 | $0 |
| 2019 | $4,021 | $326,800 | $114,700 | $212,100 |
| 2018 | $3,887 | $315,733 | $0 | $0 |
| 2017 | $3,719 | $304,667 | $0 | $0 |
| 2016 | $3,346 | $293,600 | $0 | $0 |
| 2015 | $3,346 | $293,600 | $0 | $0 |
| 2014 | $3,346 | $293,600 | $0 | $0 |
Agents Affiliated with this Home
-
M
Seller's Agent in 2025
Michael Green
Witz Realty, LLC
-
K
Seller Co-Listing Agent in 2025
Kathy Munn
Witz Realty, LLC
-
Jennifer Lalla

Seller's Agent in 2024
Jennifer Lalla
Next Step Realty
(410) 949-5336
2 in this area
101 Total Sales
-
datacorrect BrightMLS
d
Buyer's Agent in 2024
datacorrect BrightMLS
Non Subscribing Office
Map
Source: Bright MLS
MLS Number: MDBC2111536
APN: 09-0919851950
- 1104 High Country Rd
- 905 Dunellen Dr
- 11122 Old Carriage Rd
- 1320 Denby Rd
- 1012 Valewood Rd
- 1313 Cheverly Rd
- 1402 Ellenglen Rd
- 1311 Milldam Rd
- 11308 Old Carriage Rd
- 8 Lochwell Ct
- 712 E Seminary Ave
- 108 Beech View Ct
- 708 E Seminary Ave
- 8 Wythe Ct
- 9302 Flagstone Dr
- 1211 Temfield Rd
- 2407 Cub Hill Rd
- 9300 Bellbeck Rd
- 2432 Autumn View Way
- 42 Dendron Ct




