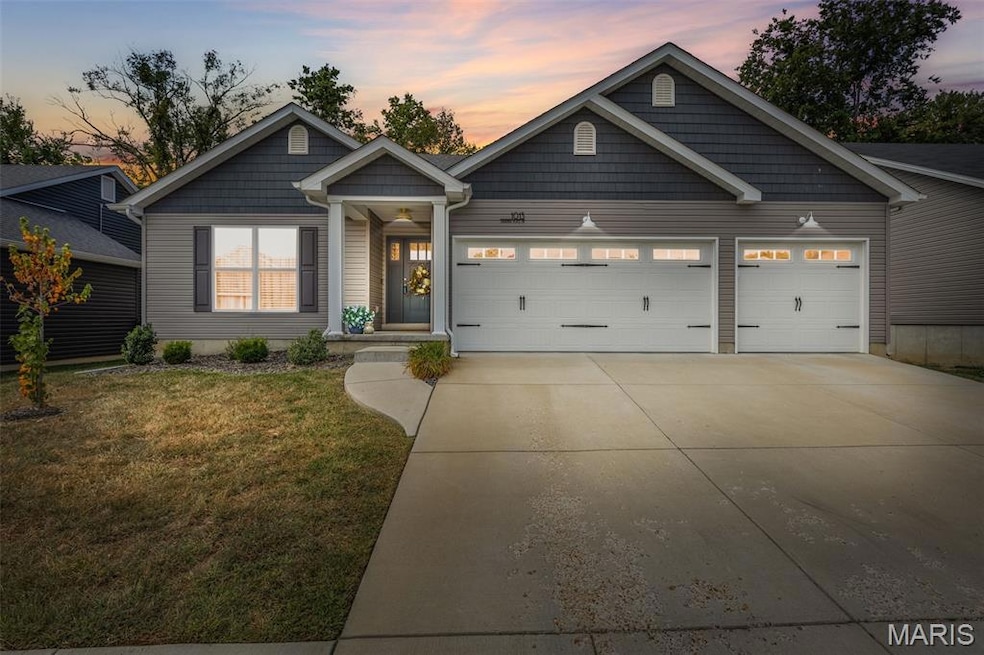
1013 Savanna Place Dr Festus, MO 63028
Festus/Crystal City NeighborhoodEstimated payment $2,140/month
Highlights
- Open Floorplan
- Craftsman Architecture
- Great Room
- Festus Elementary School Rated A
- Vaulted Ceiling
- Covered Patio or Porch
About This Home
Welcome to 1013 Savanna Place—an exceptional home located in one of Festus' most desirable subdivisions. Just 3 years old, this well-maintained residence features an open, flowing floor plan with luxury vinyl plank flooring throughout the main living spaces. The spacious kitchen is a central highlight, offering 42" upper cabinets, a large island perfect for meal prep and entertaining, and stainless steel appliances. The bright dining and living areas connect seamlessly to a covered, vaulted patio—perfect for relaxing outdoors year-round.
Enjoy the convenience of main floor laundry and an oversized 3-car garage that offers plenty of room for storage, hobbies, or additional vehicles. The full basement includes a roughed-in bath, providing a great opportunity for future expansion. Retreat to the generous primary suite, complete with a walk-in closet, a separate soaking tub, and a tiled shower.
Additional highlights include 30-year architectural shingles, energy-efficient windows, and thoughtful design details throughout. Located just minutes from award-winning Festus schools, city parks, and a variety of local restaurants and events, this home is ideally positioned for both comfort and community living. Move-in ready and full of potential—schedule your private showing today! Open House Coming soon!
Home Details
Home Type
- Single Family
Est. Annual Taxes
- $2,774
Year Built
- Built in 2021
Lot Details
- 6,970 Sq Ft Lot
- Lot Dimensions are 60x118
- Level Lot
- Back and Front Yard
HOA Fees
- $33 Monthly HOA Fees
Parking
- 3 Car Direct Access Garage
- Parking Accessed On Kitchen Level
- Front Facing Garage
- Garage Door Opener
- Driveway
- Off-Street Parking
Home Design
- Craftsman Architecture
- Architectural Shingle Roof
- Vinyl Siding
Interior Spaces
- 1,424 Sq Ft Home
- 1-Story Property
- Open Floorplan
- Vaulted Ceiling
- Ceiling Fan
- Double Pane Windows
- ENERGY STAR Qualified Windows
- Tilt-In Windows
- Window Treatments
- Sliding Doors
- Panel Doors
- Great Room
- Combination Dining and Living Room
Kitchen
- Breakfast Bar
- Free-Standing Gas Range
- Microwave
- Ice Maker
- Dishwasher
- Stainless Steel Appliances
- Kitchen Island
Flooring
- Carpet
- Luxury Vinyl Plank Tile
- Luxury Vinyl Tile
Bedrooms and Bathrooms
- 3 Bedrooms
- Walk-In Closet
- 2 Full Bathrooms
- Soaking Tub
- Separate Shower
Laundry
- Laundry Room
- Laundry on main level
Unfinished Basement
- Basement Fills Entire Space Under The House
- Basement Ceilings are 8 Feet High
- Rough-In Basement Bathroom
Outdoor Features
- Covered Patio or Porch
- Exterior Lighting
Schools
- Festus Elem. Elementary School
- Festus Middle School
- Festus Sr. High School
Utilities
- Central Air
- Heating System Uses Natural Gas
- Natural Gas Connected
- Gas Water Heater
Community Details
- Association fees include common area maintenance
- Savanna Place Association
- Built by KAB Homes
Listing and Financial Details
- Home warranty included in the sale of the property
- Assessor Parcel Number 19-3.0-06.0-2-002-013.06
Map
Home Values in the Area
Average Home Value in this Area
Tax History
| Year | Tax Paid | Tax Assessment Tax Assessment Total Assessment is a certain percentage of the fair market value that is determined by local assessors to be the total taxable value of land and additions on the property. | Land | Improvement |
|---|---|---|---|---|
| 2024 | $2,774 | $49,000 | $5,900 | $43,100 |
| 2023 | $2,774 | $49,000 | $5,900 | $43,100 |
| 2022 | $1,391 | $24,700 | $5,900 | $18,800 |
| 2021 | $333 | $5,900 | $5,900 | $0 |
Property History
| Date | Event | Price | Change | Sq Ft Price |
|---|---|---|---|---|
| 09/04/2025 09/04/25 | For Sale | $345,000 | +21.0% | $242 / Sq Ft |
| 05/27/2022 05/27/22 | Sold | -- | -- | -- |
| 03/08/2022 03/08/22 | Pending | -- | -- | -- |
| 02/28/2022 02/28/22 | For Sale | $285,117 | -- | $210 / Sq Ft |
Purchase History
| Date | Type | Sale Price | Title Company |
|---|---|---|---|
| Warranty Deed | -- | None Listed On Document |
Mortgage History
| Date | Status | Loan Amount | Loan Type |
|---|---|---|---|
| Open | $256,605 | New Conventional | |
| Previous Owner | $212,050 | Future Advance Clause Open End Mortgage |
Similar Homes in Festus, MO
Source: MARIS MLS
MLS Number: MIS25059977
APN: 19-3.0-06.0-2-002-013.06
- 1154 Daltons Way
- 1089 Daltons Way
- 1082 Daltons Way
- 1239 Hill Rd
- 1115 Huber St
- 1329 Beulah Dr
- 707 Jerome Dr
- 1321 Melvin Dr
- 1325 Melvin Dr
- 607 Valentine St
- 605 Valentine St
- 725 Woodrow Ave
- 1005 N Mill Dr
- 1012 N Mill Dr
- 2090 Camino Real Dr
- 1828 Oak Dr
- 829 N Mill St
- 814 N 5th St
- 0 28 72 + - Ac Horine Rd Unit MAR24072684
- 211 N 9th St
- 707 Huber St Unit B
- 325 Sunnyside St Unit 325 - R3
- 913 Summit St Unit 1
- 852 Vine St
- 507 Santschi Dr
- 2303 Pond Ct
- 728 American Legion Dr
- 1874 Waters Edge Way
- 12675 Victoria Heights
- 7155 Wayles Dr
- 1880 Catlin Dr
- 114 Sandstone Ct
- 128 Sandstone Ct
- 130 Sandstone Ct
- 111 Sandstone Ct
- 107 Sandstone Ct
- 440 Cedarview Ct
- 441 Cedarview Ct
- 321 Cedarview Ct
- 313 Cedarview Ct






