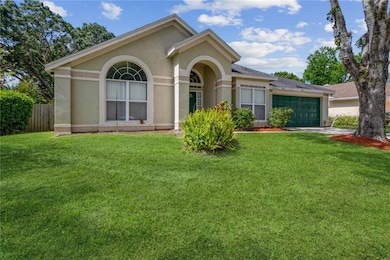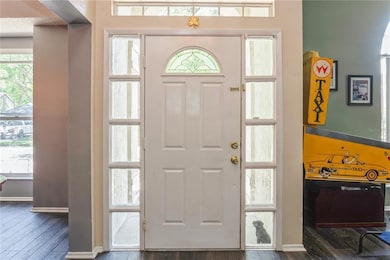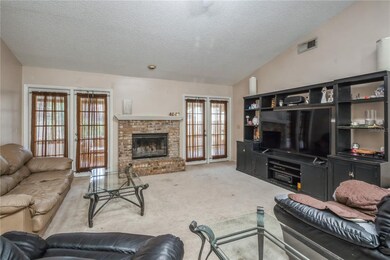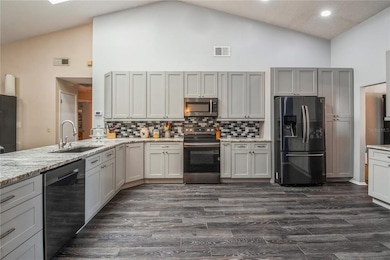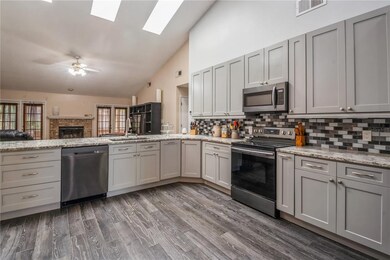
1013 Silcox Branch Cir Oviedo, FL 32765
Highlights
- High Ceiling
- Skylights
- Tile Flooring
- Carillon Elementary School Rated A-
- 2 Car Attached Garage
- Central Heating and Cooling System
About This Home
As of May 2022Beautiful 4 bedroom 3 bath home located in the Twin Rivers community. This floor plan is amazing because it offers a very open feel. Right off the entry you have a Dining room, and a formal living room. Further down the entry there is an additional bedroom that can also be used as a study/office. Next you have the newly remodeled kitchen that is HUGE! Plenty of space for everything. The Master bedroom is off to the left of the family room. There you will have a walk in closet, and slider doors that lead to the porch. The family room features a beautiful brick wood burning fireplace that adds a cozy vibe . You have two sets of doors that lead to the porch. On the other side of the home you have two additional bedrooms with a guest bath that also has a door to the porch. Now lets talk about the porch! What a selling feature! This 27x11 enclosed porch with heavy duty windows and new flooring is such an amazing space to relax, unwind, or entertain. You'll love it! On each side of the porch you have an additional area of pavers to provide MORE outdoor space. This yard is also fenced in with nice landscaping. AC (2020), ROOF 8 YRS OLD, ROOF OVER PORCH (2020).
Excellent Seminole County School District. This community is located near UCF, Seminole State College, Oviedo on the Park, Twin Rivers Golf Course, and the Oviedo Aquatic Center.
Last Agent to Sell the Property
LPT REALTY, LLC License #3195697 Listed on: 04/14/2022

Home Details
Home Type
- Single Family
Est. Annual Taxes
- $3,447
Year Built
- Built in 1991
Lot Details
- 7,912 Sq Ft Lot
- East Facing Home
- Vinyl Fence
- Wood Fence
- Property is zoned PUD
HOA Fees
- $19 Monthly HOA Fees
Parking
- 2 Car Attached Garage
Home Design
- Slab Foundation
- Shingle Roof
- Block Exterior
Interior Spaces
- 2,359 Sq Ft Home
- 1-Story Property
- High Ceiling
- Ceiling Fan
- Skylights
- Blinds
Kitchen
- Cooktop
- Microwave
- Dishwasher
- Disposal
Flooring
- Carpet
- Tile
Bedrooms and Bathrooms
- 4 Bedrooms
- Split Bedroom Floorplan
- 3 Full Bathrooms
Laundry
- Laundry in unit
- Dryer
- Washer
Outdoor Features
- Exterior Lighting
Schools
- Carillon Elementary School
- Chiles Middle School
- Hagerty High School
Utilities
- Central Heating and Cooling System
- Electric Water Heater
Community Details
- Dennis Kapsis Association, Phone Number (407) 788-6700
- Visit Association Website
- Twin Rivers Sec 1 Subdivision
Listing and Financial Details
- Down Payment Assistance Available
- Homestead Exemption
- Visit Down Payment Resource Website
- Tax Lot 91
- Assessor Parcel Number 23-21-31-512-0000-0910
Ownership History
Purchase Details
Home Financials for this Owner
Home Financials are based on the most recent Mortgage that was taken out on this home.Purchase Details
Home Financials for this Owner
Home Financials are based on the most recent Mortgage that was taken out on this home.Purchase Details
Home Financials for this Owner
Home Financials are based on the most recent Mortgage that was taken out on this home.Purchase Details
Purchase Details
Similar Homes in the area
Home Values in the Area
Average Home Value in this Area
Purchase History
| Date | Type | Sale Price | Title Company |
|---|---|---|---|
| Warranty Deed | $501,000 | Stewart Title | |
| Warranty Deed | $235,000 | Cobblestone Title Svcs Llc | |
| Warranty Deed | $135,000 | -- | |
| Warranty Deed | $111,700 | -- | |
| Warranty Deed | $602,000 | -- |
Mortgage History
| Date | Status | Loan Amount | Loan Type |
|---|---|---|---|
| Open | $475,950 | New Conventional | |
| Previous Owner | $260,000 | New Conventional | |
| Previous Owner | $25,000 | Credit Line Revolving | |
| Previous Owner | $209,000 | New Conventional | |
| Previous Owner | $230,743 | FHA | |
| Previous Owner | $116,275 | New Conventional | |
| Previous Owner | $60,000 | Unknown | |
| Previous Owner | $40,000 | Credit Line Revolving | |
| Previous Owner | $148,500 | New Conventional | |
| Previous Owner | $36,000 | Credit Line Revolving | |
| Previous Owner | $128,250 | New Conventional |
Property History
| Date | Event | Price | Change | Sq Ft Price |
|---|---|---|---|---|
| 05/23/2025 05/23/25 | Pending | -- | -- | -- |
| 05/18/2025 05/18/25 | For Sale | $556,000 | +11.0% | $236 / Sq Ft |
| 05/27/2022 05/27/22 | Sold | $501,000 | +2.2% | $212 / Sq Ft |
| 04/18/2022 04/18/22 | Pending | -- | -- | -- |
| 04/14/2022 04/14/22 | For Sale | $490,000 | -- | $208 / Sq Ft |
Tax History Compared to Growth
Tax History
| Year | Tax Paid | Tax Assessment Tax Assessment Total Assessment is a certain percentage of the fair market value that is determined by local assessors to be the total taxable value of land and additions on the property. | Land | Improvement |
|---|---|---|---|---|
| 2024 | $6,584 | $438,457 | $87,000 | $351,457 |
| 2023 | $6,218 | $427,513 | $87,000 | $340,513 |
| 2021 | $3,447 | $248,950 | $0 | $0 |
| 2020 | $3,402 | $244,559 | $0 | $0 |
| 2019 | $3,357 | $239,061 | $0 | $0 |
| 2018 | $3,324 | $234,604 | $0 | $0 |
| 2017 | $3,220 | $229,779 | $0 | $0 |
| 2016 | $3,340 | $226,628 | $0 | $0 |
| 2015 | $3,655 | $223,489 | $0 | $0 |
| 2014 | $3,655 | $198,776 | $0 | $0 |
Agents Affiliated with this Home
-
Chao Bing Jiang

Seller's Agent in 2025
Chao Bing Jiang
JOYSTAR REALTY GROUP
(407) 402-4640
1 in this area
17 Total Sales
-
Myriam Garcia

Buyer's Agent in 2025
Myriam Garcia
BALDWIN PARK REALTY LLC
(786) 301-4142
12 Total Sales
-
Christina Serafine
C
Seller's Agent in 2022
Christina Serafine
LPT REALTY, LLC
(386) 848-2210
2 in this area
37 Total Sales
-
Amy Yang

Buyer's Agent in 2022
Amy Yang
BOSSHARDT REALTY SERVICES LLC
(352) 562-3288
2 in this area
281 Total Sales
Map
Source: Stellar MLS
MLS Number: V4923989
APN: 23-21-31-512-0000-0910
- 1003 Hart Branch Dr
- 1028 Henson Ct
- 1111 Brielle Ct
- 1118 Brielle Ct
- 1040 Big Oaks Blvd
- 1002 Kelsey Ave
- 1059 Manigan Ave
- 1022 Bartlett Ct
- 1611 Sand Key Cir
- 1000 Manigan Ave
- 996 Big Oaks Dr
- 1096 Dees Dr
- 1145 Lake Rogers Cir
- 1052 Dees Dr
- 1050 Dees Dr
- 915 Ekana Green Ct
- 1020 Hornbeam St
- 1027 Dees Dr
- 1010 Sugarberry Trail
- 1120 Parker Canal Ct

