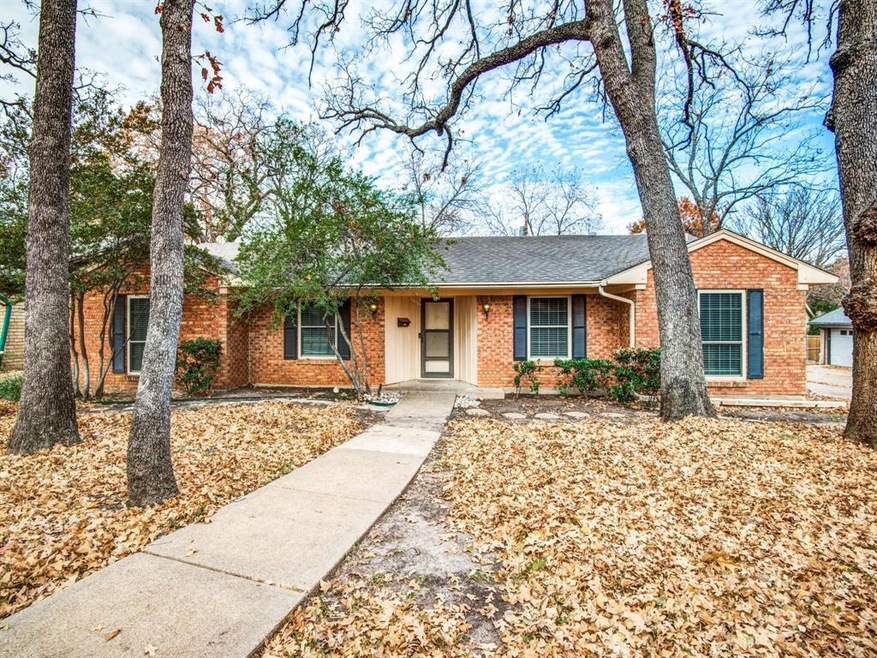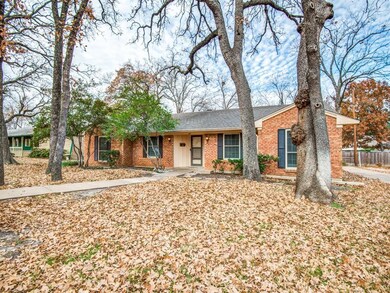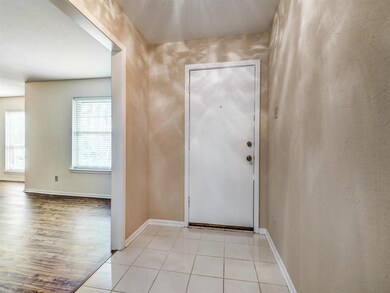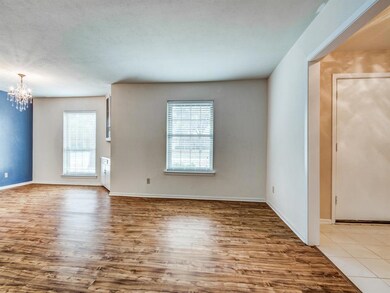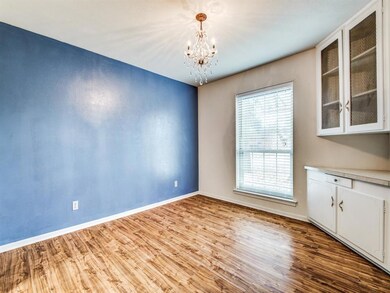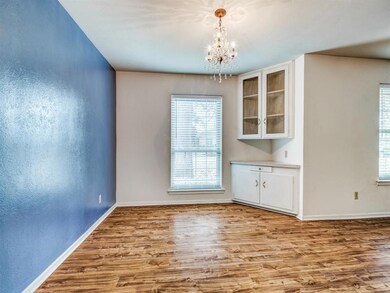
1013 Sleepy Hollow Dr S Irving, TX 75061
Hospital District NeighborhoodHighlights
- Traditional Architecture
- Covered patio or porch
- 1-Story Property
- Wood Flooring
- Home Security System
- Outdoor Storage
About This Home
As of July 2025Don’t miss this great opportunity. This home sits in the sought-after beautiful Hospital District. Home features 4 bedrooms, 2 updated bathrooms, new windows, new appliances, some new flooring, 2 living areas and a fireplace. It sits on a big lot with large mature trees, has a covered patio, sprinkler system and huge storage building. It's right in between two major airports and just minutes from restaurants and retail. Come make this home yours. Buyer and Buyers agent verify all information.
Last Agent to Sell the Property
Fathom Realty LLC License #0639356 Listed on: 11/29/2019

Home Details
Home Type
- Single Family
Est. Annual Taxes
- $5,784
Year Built
- Built in 1964
Lot Details
- 9,017 Sq Ft Lot
- Wood Fence
- Landscaped
- Sprinkler System
- Many Trees
- Large Grassy Backyard
Parking
- 2 Car Garage
- Workshop in Garage
- Front Facing Garage
- Garage Door Opener
- On-Street Parking
Home Design
- Traditional Architecture
- Brick Exterior Construction
- Slab Foundation
- Composition Roof
Interior Spaces
- 2,189 Sq Ft Home
- 1-Story Property
- Fireplace With Gas Starter
- Home Security System
Kitchen
- Electric Oven
- Electric Cooktop
- Plumbed For Ice Maker
- Dishwasher
Flooring
- Wood
- Laminate
- Ceramic Tile
Bedrooms and Bathrooms
- 4 Bedrooms
- 2 Full Bathrooms
Outdoor Features
- Covered patio or porch
- Outdoor Storage
- Rain Gutters
Schools
- Lively Elementary School
- Dezavala Middle School
- Irving High School
Utilities
- Central Heating and Cooling System
- Heating System Uses Natural Gas
- Individual Gas Meter
- High Speed Internet
- Cable TV Available
Community Details
- Sleepy Hollow Add 01 Subdivision
Listing and Financial Details
- Legal Lot and Block 4 / A
- Assessor Parcel Number 32490500010040000
- $6,455 per year unexempt tax
Ownership History
Purchase Details
Home Financials for this Owner
Home Financials are based on the most recent Mortgage that was taken out on this home.Purchase Details
Home Financials for this Owner
Home Financials are based on the most recent Mortgage that was taken out on this home.Similar Homes in Irving, TX
Home Values in the Area
Average Home Value in this Area
Purchase History
| Date | Type | Sale Price | Title Company |
|---|---|---|---|
| Vendors Lien | -- | Rtt | |
| Vendors Lien | -- | Hftc |
Mortgage History
| Date | Status | Loan Amount | Loan Type |
|---|---|---|---|
| Open | $256,666 | VA | |
| Previous Owner | $155,808 | VA | |
| Previous Owner | $157,485 | VA | |
| Previous Owner | $162,524 | VA | |
| Previous Owner | $159,900 | VA |
Property History
| Date | Event | Price | Change | Sq Ft Price |
|---|---|---|---|---|
| 07/25/2025 07/25/25 | Sold | -- | -- | -- |
| 06/19/2025 06/19/25 | Price Changed | $434,000 | -1.1% | $198 / Sq Ft |
| 05/24/2025 05/24/25 | For Sale | $439,000 | +56.8% | $201 / Sq Ft |
| 01/17/2020 01/17/20 | Sold | -- | -- | -- |
| 12/12/2019 12/12/19 | Pending | -- | -- | -- |
| 11/29/2019 11/29/19 | For Sale | $280,000 | -- | $128 / Sq Ft |
Tax History Compared to Growth
Tax History
| Year | Tax Paid | Tax Assessment Tax Assessment Total Assessment is a certain percentage of the fair market value that is determined by local assessors to be the total taxable value of land and additions on the property. | Land | Improvement |
|---|---|---|---|---|
| 2024 | $5,784 | $355,340 | $75,000 | $280,340 |
| 2023 | $5,784 | $343,300 | $75,000 | $268,300 |
| 2022 | $7,917 | $343,300 | $75,000 | $268,300 |
| 2021 | $6,619 | $273,730 | $60,000 | $213,730 |
| 2020 | $6,107 | $243,410 | $60,000 | $183,410 |
| 2019 | $6,455 | $243,410 | $60,000 | $183,410 |
| 2018 | $5,732 | $213,690 | $40,000 | $173,690 |
| 2017 | $5,756 | $213,690 | $40,000 | $173,690 |
| 2016 | $4,262 | $158,230 | $40,000 | $118,230 |
| 2015 | -- | $158,230 | $40,000 | $118,230 |
| 2014 | -- | $158,230 | $40,000 | $118,230 |
Agents Affiliated with this Home
-
Loretta Piercy Hancock
L
Seller's Agent in 2025
Loretta Piercy Hancock
United Real Estate
(214) 797-3428
1 in this area
34 Total Sales
-
Alicia Green
A
Buyer's Agent in 2025
Alicia Green
Alicia Green
(214) 499-6620
1 in this area
40 Total Sales
-
Michael Kelley
M
Seller's Agent in 2020
Michael Kelley
Fathom Realty LLC
(214) 850-8904
3 in this area
90 Total Sales
Map
Source: North Texas Real Estate Information Systems (NTREIS)
MLS Number: 14234226
APN: 32490500010040000
- 1004 Sleepy Hollow Dr N
- 1209 N Macarthur Blvd
- 1008 Blaylock Cir S
- 1035 Blaylock Cir S
- 1317 Broadmoor Ln
- 1407 Broadmoor Ln
- 1501 Glen Valley Dr
- 909 W Grauwyler Rd
- 1318 N Rogers Rd
- 620 Hawthorne St
- 611 Campana Ct
- 1712 Cripple Creek Dr
- 1103 Portales Ln Unit 1103
- 907 Glen Dell Dr
- 1611 Belmead Ln
- 1809 N Macarthur Blvd
- 1810 Socorro Ln Unit 1810
- 1612 Canyon Oaks Dr
- 400 Ricker Ct
- 1605 Canyon Oaks Dr
