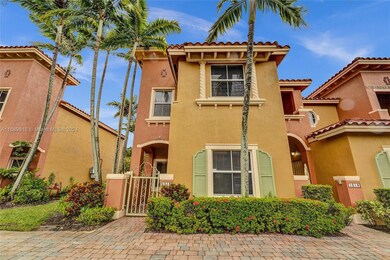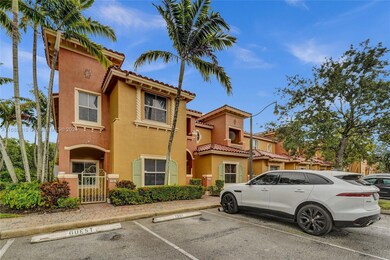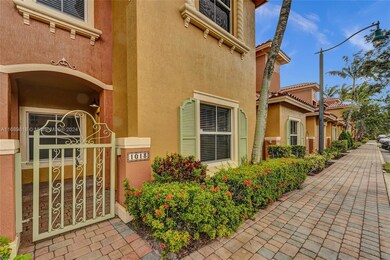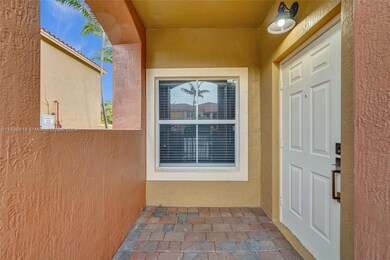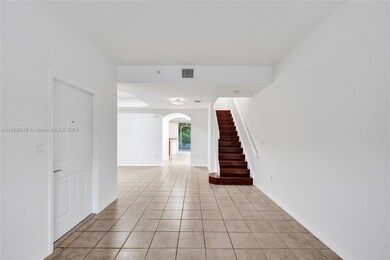
1013 SW 143rd Ave Unit 1301 Pembroke Pines, FL 33027
Century Village NeighborhoodHighlights
- Home fronts a canal
- Clubhouse
- Community Pool
- Lakeside Elementary School Rated 9+
- Wood Flooring
- Breakfast Area or Nook
About This Home
As of January 2025corner unit in Gated Community ready for you to move right in and make it your own.
Inside, you'll find the recent remodel ensures that everything is in excellent condition, Family Room with Large windows provide an abundance of natural light with view and access to the patio and tranquil canal, creating a serene atmosphere right at your doorstep.
The unit boasts generously sized rooms, including a modern kitchen with updated appliances, a comfortable living area, and well-appointed bathrooms. Enjoy the privacy and peace of a corner unit.
Located just minutes from shopping centers, dining, and the main highway, this property offers both convenience and relaxation.
Don’t miss out on this exceptional property — it’s truly move-in ready and waiting for you to call it home!
Last Agent to Sell the Property
Canvas Real Estate License #3122233 Listed on: 11/07/2024

Townhouse Details
Home Type
- Townhome
Est. Annual Taxes
- $7,766
Year Built
- Built in 2008
Lot Details
- Home fronts a canal
HOA Fees
- $418 Monthly HOA Fees
Property Views
- Canal
- Garden
Interior Spaces
- 1,613 Sq Ft Home
- 2-Story Property
- Blinds
- Family Room
- Formal Dining Room
- Security Fence, Lighting or Alarms
Kitchen
- Breakfast Area or Nook
- Eat-In Kitchen
- Electric Range
- Microwave
- Dishwasher
- Trash Compactor
Flooring
- Wood
- Ceramic Tile
Bedrooms and Bathrooms
- 3 Bedrooms
- Primary Bedroom Upstairs
- Walk-In Closet
- Dual Sinks
- Shower Only
Laundry
- Laundry in Utility Room
- Dryer
- Washer
Parking
- 2 Car Parking Spaces
- Assigned Parking
Outdoor Features
- Courtyard
- Patio
- Porch
Schools
- Lakeside Elementary School
- Young; Walter C Middle School
- Flanagan;Charls High School
Utilities
- Cooling Available
- Heating Available
- Electric Water Heater
Listing and Financial Details
- Assessor Parcel Number 514022AB0550
Community Details
Overview
- Pembroke Cay Condos
- Pembroke Cay Condo Subdivision, Fiji Floorplan
Amenities
- Clubhouse
Recreation
- Community Playground
- Community Pool
Pet Policy
- Breed Restrictions
Security
- Card or Code Access
- Phone Entry
- Complex Is Fenced
- Complete Panel Shutters or Awnings
- Complete Storm Protection
- Fire and Smoke Detector
- Fire Sprinkler System
Ownership History
Purchase Details
Home Financials for this Owner
Home Financials are based on the most recent Mortgage that was taken out on this home.Purchase Details
Home Financials for this Owner
Home Financials are based on the most recent Mortgage that was taken out on this home.Purchase Details
Purchase Details
Purchase Details
Home Financials for this Owner
Home Financials are based on the most recent Mortgage that was taken out on this home.Similar Homes in the area
Home Values in the Area
Average Home Value in this Area
Purchase History
| Date | Type | Sale Price | Title Company |
|---|---|---|---|
| Quit Claim Deed | -- | None Listed On Document | |
| Warranty Deed | $465,000 | None Listed On Document | |
| Warranty Deed | $325,000 | Peninsula Title Agency | |
| Warranty Deed | $272,500 | Peninsula Title Corp | |
| Special Warranty Deed | $230,000 | Attorney |
Mortgage History
| Date | Status | Loan Amount | Loan Type |
|---|---|---|---|
| Open | $348,750 | New Conventional | |
| Previous Owner | $137,994 | New Conventional |
Property History
| Date | Event | Price | Change | Sq Ft Price |
|---|---|---|---|---|
| 01/31/2025 01/31/25 | Sold | $465,000 | -2.1% | $288 / Sq Ft |
| 11/07/2024 11/07/24 | For Sale | $475,000 | 0.0% | $294 / Sq Ft |
| 02/17/2015 02/17/15 | Rented | $1,800 | -2.7% | -- |
| 01/18/2015 01/18/15 | Under Contract | -- | -- | -- |
| 08/27/2013 08/27/13 | For Rent | $1,850 | -- | -- |
Tax History Compared to Growth
Tax History
| Year | Tax Paid | Tax Assessment Tax Assessment Total Assessment is a certain percentage of the fair market value that is determined by local assessors to be the total taxable value of land and additions on the property. | Land | Improvement |
|---|---|---|---|---|
| 2025 | $8,809 | $396,280 | -- | -- |
| 2024 | $7,766 | $396,280 | $32,750 | $294,760 |
| 2023 | $7,766 | $327,510 | $32,750 | $294,760 |
| 2022 | $7,312 | $311,780 | $31,180 | $280,600 |
| 2021 | $6,883 | $284,610 | $28,460 | $256,150 |
| 2020 | $6,603 | $268,600 | $26,860 | $241,740 |
| 2019 | $6,641 | $268,380 | $26,840 | $241,540 |
| 2018 | $6,319 | $256,120 | $25,610 | $230,510 |
| 2017 | $6,349 | $254,820 | $0 | $0 |
| 2016 | $6,379 | $251,340 | $0 | $0 |
| 2015 | $6,025 | $221,790 | $0 | $0 |
| 2014 | $5,516 | $201,630 | $0 | $0 |
| 2013 | -- | $227,910 | $22,790 | $205,120 |
Agents Affiliated with this Home
-
Jennifer Pereira

Seller's Agent in 2025
Jennifer Pereira
Canvas Real Estate
(786) 282-6939
1 in this area
8 Total Sales
-
Nidia Rosario
N
Buyer's Agent in 2025
Nidia Rosario
Keller Williams Realty SW
(305) 610-9777
1 in this area
21 Total Sales
-
A
Seller's Agent in 2015
Alexandra Silva
MMLS Assoc.-Inactive Member
-
Gustavo Marriaga
G
Buyer's Agent in 2015
Gustavo Marriaga
Real Estate Connection of South Florida
2 in this area
28 Total Sales
Map
Source: MIAMI REALTORS® MLS
MLS Number: A11689818
APN: 51-40-22-AB-0550
- 1083 SW 143rd Ave Unit 1206
- 1035 SW 144th Ave Unit 2706
- 906 SW 143rd Ave Unit 2005
- 983 SW 143rd Ave Unit 1403
- 949 SW 143rd Ave
- 803 SW 143rd Ave
- 901 SW 141st Ave Unit 409M
- 801 SW 141st Ave Unit 101O
- 601 SW 141st Ave Unit 110P
- 701 SW 142nd Ave Unit 414S
- 571 SW 142nd Ave Unit 106O
- 571 SW 142nd Ave Unit 407O
- 571 SW 142nd Ave Unit 204O
- 601 SW 141st Ave Unit 202P
- 701 SW 142nd Ave Unit 104S
- 701 SW 142nd Ave Unit 108S
- 800 SW 142nd Ave Unit 211N
- 1351 SW 141st Ave Unit 407G
- 1351 SW 141st Ave Unit 313G
- 800 SW 142nd Ave Unit 401N

