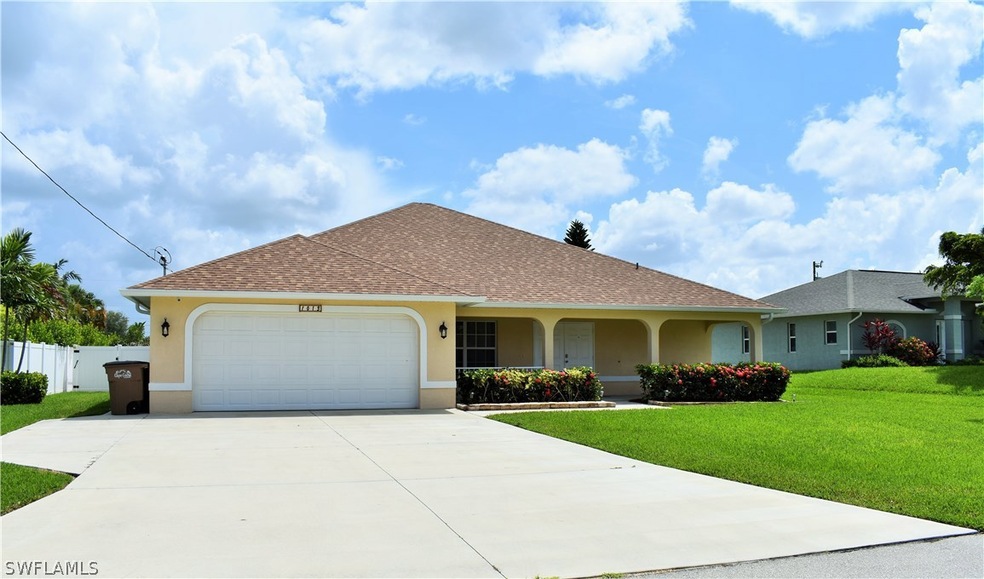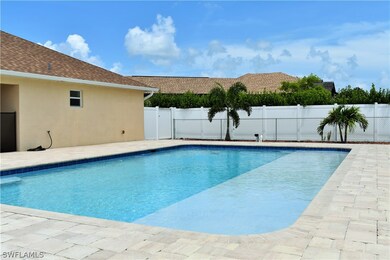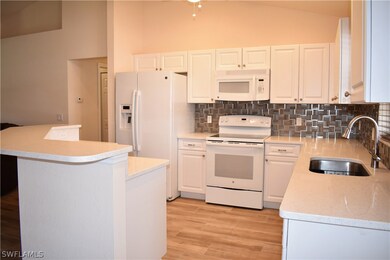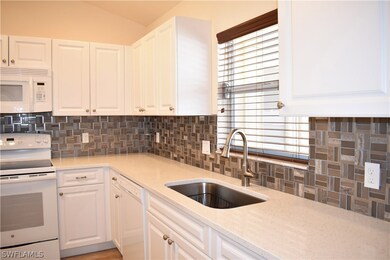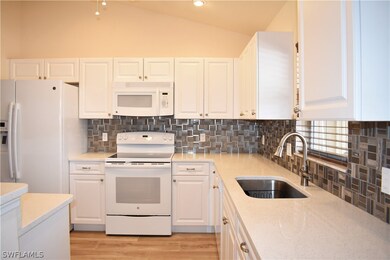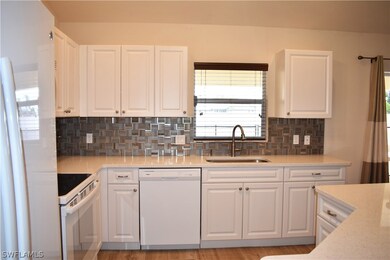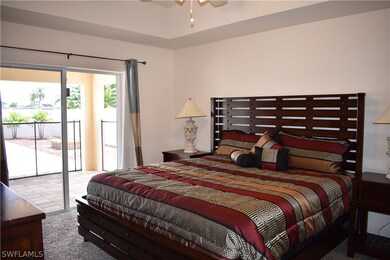
1013 SW 4th Place Cape Coral, FL 33991
Hancock NeighborhoodHighlights
- Concrete Pool
- Vaulted Ceiling
- No HOA
- Cape Elementary School Rated A-
- Outdoor Fireplace
- Shutters
About This Home
As of March 2023Home is like new with four bedrooms, two bathrooms and a superb outdoor living area. Large swimming pool, great for doing laps or pool parties. Fire pit for outdoor evening fun and lots of outdoor area for tables and chairs. This home is in A-1 condition, built in 2015, and maintained to perfection. Upgraded tile in main living areas and Quartz Counter Tops in the kitchen. Master bedroom includes two walk in closets. One of the bathrooms doubles as a pool bath. Lots of storage space. There are TV's mounted in all the bedrooms, the outdoor lanai and the great room and they all stay with the home. The upgraded salt water pool is 21' x 34' with a top of the line Haywood Pool Heater and a built in deck area in the pool for laying out in the water. Large under truss lounging area. Assessment are in and paid. This home is better than a new construction home with all the upgrades. Schedule a home visit and let the home do the selling for you.
Last Agent to Sell the Property
Carney Realty & Associates Inc License #258018307 Listed on: 07/20/2018
Last Buyer's Agent
Freddy Hindle
Vin-Starr Realty LLC License #258022764
Home Details
Home Type
- Single Family
Est. Annual Taxes
- $3,390
Year Built
- Built in 2015
Lot Details
- 10,019 Sq Ft Lot
- Lot Dimensions are 80 x 125 x 80 x 125
- Southwest Facing Home
- Fenced
- Rectangular Lot
- Sprinkler System
- Property is zoned R1-D
Parking
- 2 Car Attached Garage
Home Design
- Shingle Roof
- Stucco
Interior Spaces
- 1,718 Sq Ft Home
- 1-Story Property
- Vaulted Ceiling
- Ceiling Fan
- Shutters
- Single Hung Windows
- Sliding Windows
- Open Floorplan
- Fire and Smoke Detector
Kitchen
- Breakfast Bar
- Range
- Microwave
- Ice Maker
- Dishwasher
- Disposal
Flooring
- Carpet
- Tile
Bedrooms and Bathrooms
- 4 Bedrooms
- Split Bedroom Floorplan
- Walk-In Closet
- 2 Full Bathrooms
- Dual Sinks
- Shower Only
- Separate Shower
Laundry
- Dryer
- Washer
Pool
- Concrete Pool
- Heated In Ground Pool
- Pool Equipment or Cover
Outdoor Features
- Outdoor Fireplace
Schools
- School Choice Elementary And Middle School
- School Choice High School
Utilities
- Central Heating and Cooling System
- Sewer Assessments
Community Details
- No Home Owners Association
- Cape Coral Subdivision
Listing and Financial Details
- Legal Lot and Block 49 / 1966
- Assessor Parcel Number 23-44-23-C2-01966.0490
Ownership History
Purchase Details
Home Financials for this Owner
Home Financials are based on the most recent Mortgage that was taken out on this home.Purchase Details
Home Financials for this Owner
Home Financials are based on the most recent Mortgage that was taken out on this home.Purchase Details
Home Financials for this Owner
Home Financials are based on the most recent Mortgage that was taken out on this home.Purchase Details
Home Financials for this Owner
Home Financials are based on the most recent Mortgage that was taken out on this home.Purchase Details
Purchase Details
Similar Homes in Cape Coral, FL
Home Values in the Area
Average Home Value in this Area
Purchase History
| Date | Type | Sale Price | Title Company |
|---|---|---|---|
| Quit Claim Deed | $122,500 | Premier Title | |
| Warranty Deed | $540,000 | Fidelity National Title | |
| Warranty Deed | $299,900 | Attorney | |
| Warranty Deed | $295,000 | Attorney | |
| Warranty Deed | $20,000 | Attorney | |
| Warranty Deed | -- | -- |
Mortgage History
| Date | Status | Loan Amount | Loan Type |
|---|---|---|---|
| Open | $245,000 | New Conventional | |
| Previous Owner | $240,000 | New Conventional | |
| Previous Owner | $235,700 | New Conventional | |
| Previous Owner | $239,920 | New Conventional | |
| Previous Owner | $280,250 | New Conventional | |
| Previous Owner | $35,000 | Credit Line Revolving | |
| Previous Owner | $144,926 | Construction |
Property History
| Date | Event | Price | Change | Sq Ft Price |
|---|---|---|---|---|
| 05/21/2025 05/21/25 | Price Changed | $499,000 | -5.8% | $290 / Sq Ft |
| 02/10/2025 02/10/25 | Price Changed | $530,000 | -3.6% | $308 / Sq Ft |
| 08/27/2024 08/27/24 | For Sale | $550,000 | +1.9% | $320 / Sq Ft |
| 03/31/2023 03/31/23 | Pending | -- | -- | -- |
| 03/28/2023 03/28/23 | Sold | $540,000 | -2.7% | $314 / Sq Ft |
| 02/26/2023 02/26/23 | For Sale | $555,000 | +85.1% | $323 / Sq Ft |
| 08/24/2018 08/24/18 | Sold | $299,900 | 0.0% | $175 / Sq Ft |
| 07/25/2018 07/25/18 | Pending | -- | -- | -- |
| 07/20/2018 07/20/18 | For Sale | $299,900 | +1.7% | $175 / Sq Ft |
| 03/19/2018 03/19/18 | Sold | $295,000 | 0.0% | $172 / Sq Ft |
| 02/17/2018 02/17/18 | Pending | -- | -- | -- |
| 01/11/2018 01/11/18 | For Sale | $295,000 | -- | $172 / Sq Ft |
Tax History Compared to Growth
Tax History
| Year | Tax Paid | Tax Assessment Tax Assessment Total Assessment is a certain percentage of the fair market value that is determined by local assessors to be the total taxable value of land and additions on the property. | Land | Improvement |
|---|---|---|---|---|
| 2024 | $4,454 | $268,420 | -- | -- |
| 2023 | $4,454 | $268,420 | $0 | $0 |
| 2022 | $4,182 | $260,602 | $0 | $0 |
| 2021 | $4,299 | $275,266 | $34,235 | $241,031 |
| 2020 | $4,368 | $249,519 | $24,800 | $224,719 |
| 2019 | $4,257 | $244,682 | $20,000 | $224,682 |
| 2018 | $3,411 | $194,716 | $0 | $0 |
| 2017 | $3,390 | $190,711 | $0 | $0 |
| 2016 | $2,577 | $156,237 | $12,000 | $144,237 |
| 2015 | $316 | $8,000 | $8,000 | $0 |
| 2014 | -- | $7,050 | $7,050 | $0 |
| 2013 | -- | $4,800 | $4,800 | $0 |
Agents Affiliated with this Home
-
Barry Milligan
B
Seller Co-Listing Agent in 2024
Barry Milligan
Miloff Aubuchon Realty Group
(239) 770-1010
6 Total Sales
-
Anita Cotugno

Seller's Agent in 2023
Anita Cotugno
Eventide Realty Services LLC
(239) 895-3325
2 in this area
14 Total Sales
-
Rhonda Keane Milligan

Buyer's Agent in 2023
Rhonda Keane Milligan
Miloff Aubuchon Realty Group
(239) 850-1359
17 in this area
300 Total Sales
-
Steven Hendey
S
Seller's Agent in 2018
Steven Hendey
Carney Realty & Associates Inc
(239) 410-0140
2 in this area
43 Total Sales
-
Cindy Roper

Seller's Agent in 2018
Cindy Roper
Sellstate Priority Realty
(239) 281-0856
13 in this area
81 Total Sales
-
F
Buyer's Agent in 2018
Freddy Hindle
Vin-Starr Realty LLC
Map
Source: Florida Gulf Coast Multiple Listing Service
MLS Number: 218048677
APN: 23-44-23-C2-01966.0490
- 1011 SW 4th Ave
- 920 SW 4th Place
- 225 SW 12th Terrace
- 914 SW 3rd Ave
- 906 SW 4th Place
- 911 SW 3rd Ave
- 837 SW 2nd Ave
- 1005 SW 1st Place
- 115 SW 12th Terrace
- 525 SW 8th Terrace
- 105 SW 12th Terrace
- 516 SW 8th St
- 106 SW 11th Terrace
- 1109 SW 6th Ave
- 305 SW 8th St
- 1306 SW 4th Place
- 1006 SW 6th Ave
- 1216 SW 1st Ave
- 213 SW 13th Terrace
- 1214 SW Santa Barbara Place
