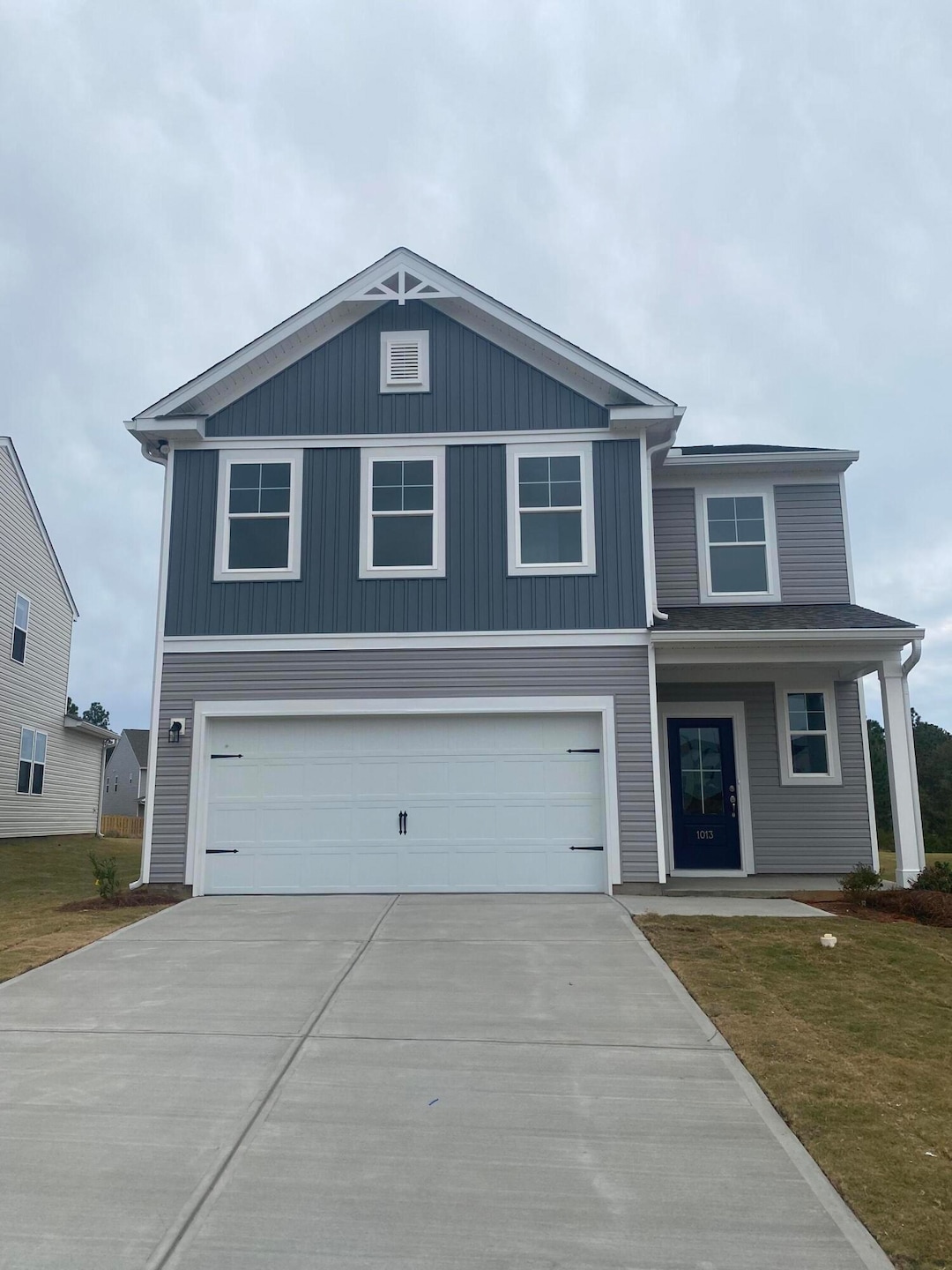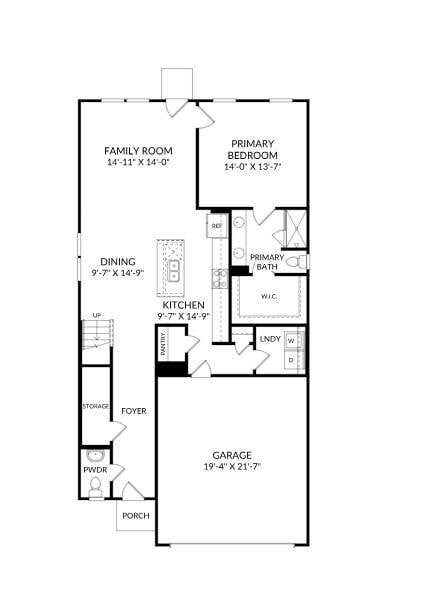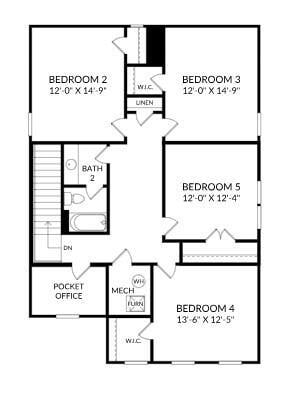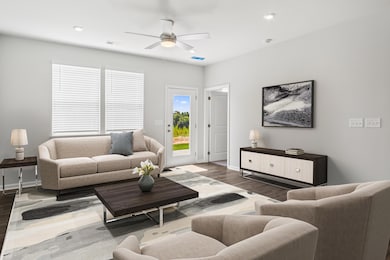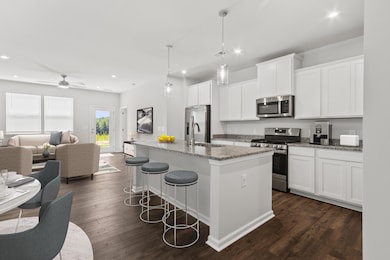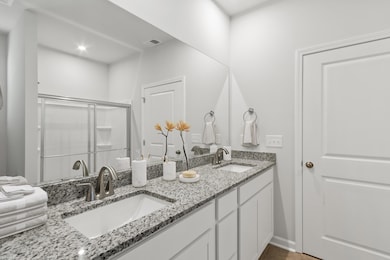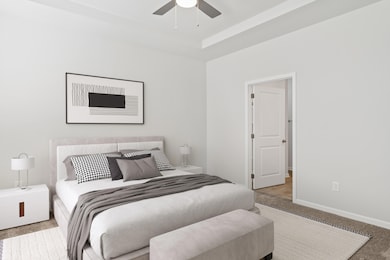1013 Tess St Graniteville, SC 29829
Estimated payment $1,908/month
Highlights
- New Construction
- Community Pool
- Attached Garage
- Main Floor Primary Bedroom
- Covered Patio or Porch
- Walk-In Closet
About This Home
4.75% fixed 30-year rate on USDA, VA, FHA loan when closed by 12/29/2025 PLUS up to 10,000 in closing cost or without special rate up to 20000 in closing cost incentives with use of Preferred Lender. Please talk with sales manager on site for more details.Welcome to Clairbourne Neighborhood in Graniteville South Carolina. Clairbourne Neighborhood has on-site amenities with pool, cabana, playground and sidewalks. Enjoy small town living with easy access to Augusta, North Augusta and Aiken all within 15-minute commute. We are located close to Savannah River Site, Fort Gordon, Bridgestone and Medical facilities such as Piedmont, WellStar, Aiken Reginal, VA and Prompt Care locations. Langley Pond, Hitchcock Woods and Steeplechase are nearby attractions for the outdoor and equestrian enthusiast. Are you ready to experience the perfect blend of comfort and style? Look no further than this stunning five-bedroom, two-and-a-half-bathroom home with a spacious two-car garage. Step inside the Yarmouth plan, located in the beautiful Clairbourne Subdivision, and prepare to be amazed by its open, inviting atmosphere. The heart of the home lies in the open-concept kitchen, dining area, and family room, where memories will be made, and laughter will fill the air. Whether it's cooking a gourmet meal or simply spending quality time with loved ones, this expansive space offers endless possibilities. Retreat to the primary bedroom oasis, complete with a large walk-in closet and a bathroom featuring dual sinks and a stylish tile shower with bench seat. Oak Staircase leads you upstairs to the Pocket Office and Four ample sized bedrooms and a full bath with dual sinks making room for everyone. Enjoy the backyard while sitting on the Covered Patio. With its thoughtful layout and attention to detail, this home truly encompasses modern living at its finest. Each home is built using energy efficient construction methods and are independently inspected and tested by The Home Energy Rating System (HERS) Index.Homesite I05
Listing Agent
Stanley Martin South Carolina Brokerage License #365225 Listed on: 08/23/2025
Home Details
Home Type
- Single Family
Year Built
- Built in 2025 | New Construction
Lot Details
- 5,227 Sq Ft Lot
- Lot Dimensions are 120x45
- Landscaped
- Front and Back Yard Sprinklers
HOA Fees
- $33 Monthly HOA Fees
Home Design
- Brick Exterior Construction
- Slab Foundation
- Composition Roof
- Vinyl Siding
Interior Spaces
- 2,505 Sq Ft Home
- 2-Story Property
- Insulated Windows
- Family Room
- Dining Room
- Scuttle Attic Hole
- Fire and Smoke Detector
- Washer and Electric Dryer Hookup
Kitchen
- Microwave
- Dishwasher
- Kitchen Island
- Disposal
Flooring
- Carpet
- Luxury Vinyl Tile
Bedrooms and Bathrooms
- 5 Bedrooms
- Primary Bedroom on Main
- Walk-In Closet
Parking
- Attached Garage
- Garage Door Opener
Outdoor Features
- Covered Patio or Porch
Schools
- Jefferson Elementary School
- Lbc Middle School
- Midland Valley High School
Utilities
- Forced Air Heating and Cooling System
- Heating System Uses Natural Gas
- Tankless Water Heater
Listing and Financial Details
- Tax Lot I05
- Assessor Parcel Number 0360712005
Community Details
Overview
- Built by Stanley Martin Homes
- Clairbourne Subdivision
Recreation
- Community Pool
Map
Home Values in the Area
Average Home Value in this Area
Property History
| Date | Event | Price | List to Sale | Price per Sq Ft |
|---|---|---|---|---|
| 10/30/2025 10/30/25 | Price Changed | $298,900 | -6.3% | $119 / Sq Ft |
| 10/18/2025 10/18/25 | For Sale | $318,910 | -- | $127 / Sq Ft |
Source: REALTORS® of Greater Augusta
MLS Number: 546218
- 6182 Whirlaway Rd
- 6244 Whirlaway Rd
- 7172 Paisley Cir
- 112 Bristol Dr
- 4027 Charming Vista Dr
- 8094 Bannock Cir
- 8110 Bannock Cir
- 8165 Bannock Cir
- 130 Pelzer St
- 2170 Jefferson Davis Hwy
- 5254 Silver Fox Way
- 445 Birch St
- 117 Deerwood Dr
- 4020 Furlong Cir
- 2021 Arcadia Ct
- 419 Bradleyville Rd
- 512 Trestle Pass
- 652 Lorraine Dr
- 117 Timmerman St
- 804 Vancouver Rd
