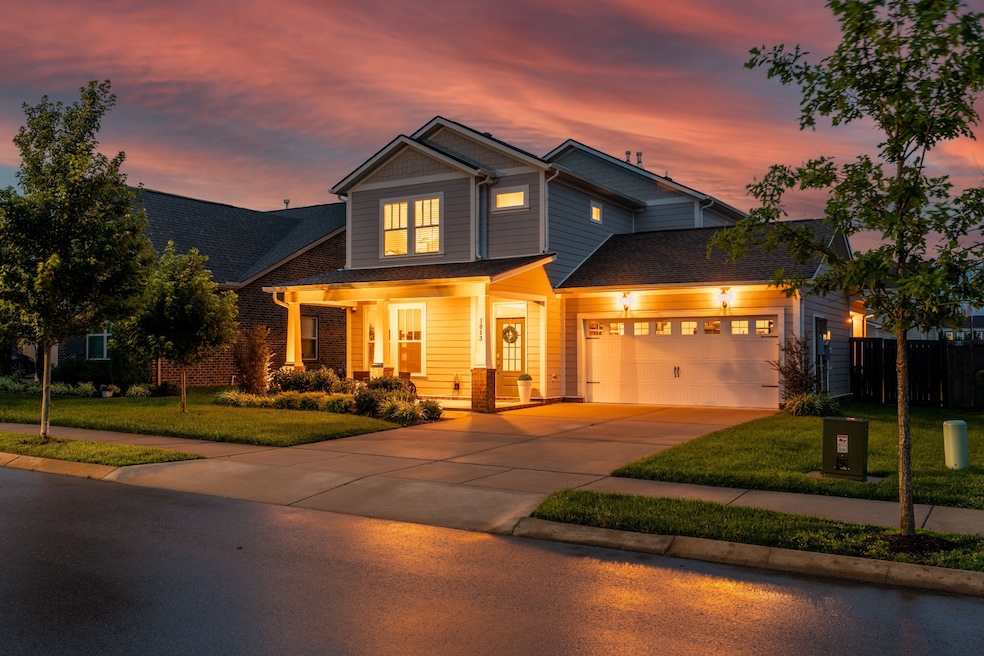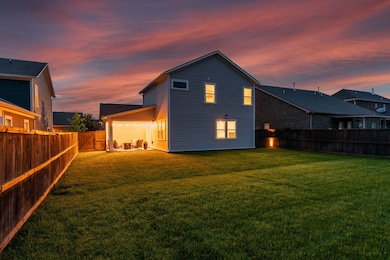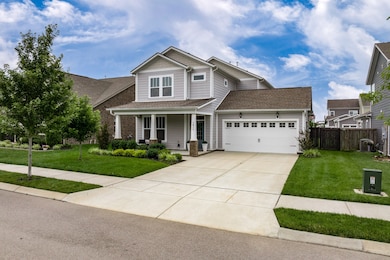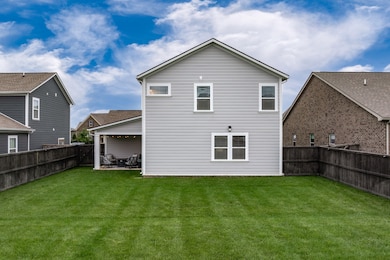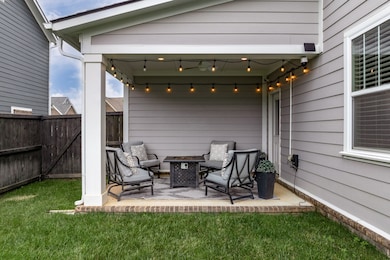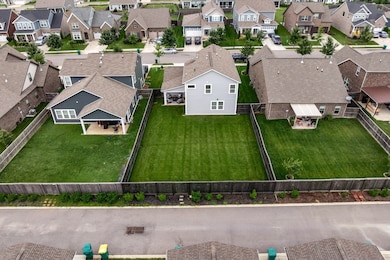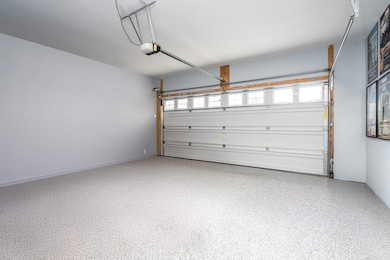
1013 Violet St Spring Hill, TN 37174
Estimated payment $3,033/month
Highlights
- Community Pool
- 2 Car Attached Garage
- Cooling Available
- Porch
- Walk-In Closet
- Patio
About This Home
Welcome to the highly sought-after Harvest Point community. This impeccably maintained 3-bedroom, 2.5-bath home offers a harmonious blend of modern sophistication and practical design. Located just one street away from the resort-style community pool, it resides in one of Spring Hill’s most desirable neighborhoods. The main level features an open-concept living area enhanced by abundant natural light, granite countertops, a spacious kitchen island, stainless steel appliances, and a built-in pantry. Additional upgrades include an epoxy-coated garage floor, a comprehensive security system with exterior cameras, and a whole-home water filtration system. Upstairs, the expansive primary suite includes a luxurious en-suite bathroom and a custom-built walk-in closet. Two additional bedrooms share a full bathroom and provide flexible space for family, guests, or home office needs. Outdoor living is elevated by a covered patio overlooking a fully fenced backyard bordered by a freshly stained privacy fence—ideal for relaxation and entertaining. Harvest Point offers an array of community amenities including walking trails, a dog park, community garden spaces, and frequent seasonal events featuring local food trucks. This home presents a rare opportunity to enjoy refined living in a vibrant, amenity-rich neighborhood. Please see FEATURED SHEET for additionl upgrades! Washer & Dryer do NOT convey.
Listing Agent
Exit Truly Home Realty Brokerage Phone: 9313984474 License #372384 Listed on: 07/17/2025
Home Details
Home Type
- Single Family
Est. Annual Taxes
- $2,666
Year Built
- Built in 2020
Lot Details
- 7,841 Sq Ft Lot
- Lot Dimensions are 56 x 140.01
- Back Yard Fenced
- Level Lot
HOA Fees
- $75 Monthly HOA Fees
Parking
- 2 Car Attached Garage
Home Design
- Slab Foundation
- Shingle Roof
Interior Spaces
- 2,257 Sq Ft Home
- Property has 2 Levels
- Ceiling Fan
Kitchen
- Microwave
- Dishwasher
- Disposal
Flooring
- Carpet
- Tile
Bedrooms and Bathrooms
- 3 Bedrooms
- Walk-In Closet
Home Security
- Home Security System
- Smart Thermostat
- Fire and Smoke Detector
Outdoor Features
- Patio
- Porch
Schools
- Spring Hill Elementary School
- Spring Hill Middle School
- Spring Hill High School
Utilities
- Cooling Available
- Central Heating
- Underground Utilities
- High Speed Internet
Listing and Financial Details
- Assessor Parcel Number 029I G 00500 000
Community Details
Overview
- Association fees include ground maintenance, recreation facilities
- Harvest Point Phase 6B Subdivision
Recreation
- Community Playground
- Community Pool
- Trails
Map
Home Values in the Area
Average Home Value in this Area
Tax History
| Year | Tax Paid | Tax Assessment Tax Assessment Total Assessment is a certain percentage of the fair market value that is determined by local assessors to be the total taxable value of land and additions on the property. | Land | Improvement |
|---|---|---|---|---|
| 2024 | $3,844 | $100,650 | $20,000 | $80,650 |
| 2023 | $3,844 | $100,650 | $20,000 | $80,650 |
| 2022 | $2,666 | $100,650 | $20,000 | $80,650 |
Property History
| Date | Event | Price | Change | Sq Ft Price |
|---|---|---|---|---|
| 07/17/2025 07/17/25 | For Sale | $494,000 | +54.4% | $219 / Sq Ft |
| 04/27/2020 04/27/20 | Sold | $319,990 | -2.0% | $148 / Sq Ft |
| 01/26/2020 01/26/20 | Pending | -- | -- | -- |
| 01/06/2020 01/06/20 | For Sale | $326,490 | -- | $151 / Sq Ft |
Similar Homes in the area
Source: Realtracs
MLS Number: 2941838
APN: 029I-G-005.00
- 2027 Serenity St
- 742 Ewell Farm Dr
- 522 Crutcher Ct
- 731 Ewell Farm Dr
- 764 Ewell Farm Dr
- 839 Ewell Farm Dr
- 1249 June Wilde Ridge
- 1246 June Wilde Ridge
- 202 Phillips Bend
- 1205 June Wilde Ridge
- 836 Ewell Farm Dr
- 1065 Ewell Farm Cir
- 204 Phillips Bend
- 1011 Ewell Farm Cir
- 1063 Ewell Farm Cir
- 1175 Short St
- 1085 June Wilde Ridge
- 1098 June Wilde Ridge
- 1202 June Wilde Ridge
- 793 Ewell Farm Dr
- 106 Millbrook Dr
- 160 Millbrook Dr
- 156 Millbrook Dr
- 176 Millbrook Dr
- 168 Millbrook Dr
- 172 Millbrook Dr
- 308 Burnham Rd Unit Lot 62
- 300 Sutton Dr
- 2005 Sellerback Way
- 2117 Youngfellow Dr
- 2115 Youngfellow Dr
- 2126 Youngfellow Dr
- 3548 Fellowship Rd
- 3550 Fellowship Rd
- 3573 Fellowship Rd
- 3553 Fellowship Rd
- 3571 Fellowship Rd
- 3555 Fellowship Rd
- 3854 Cobbler Ct
- 3830 Cobbler Ct
