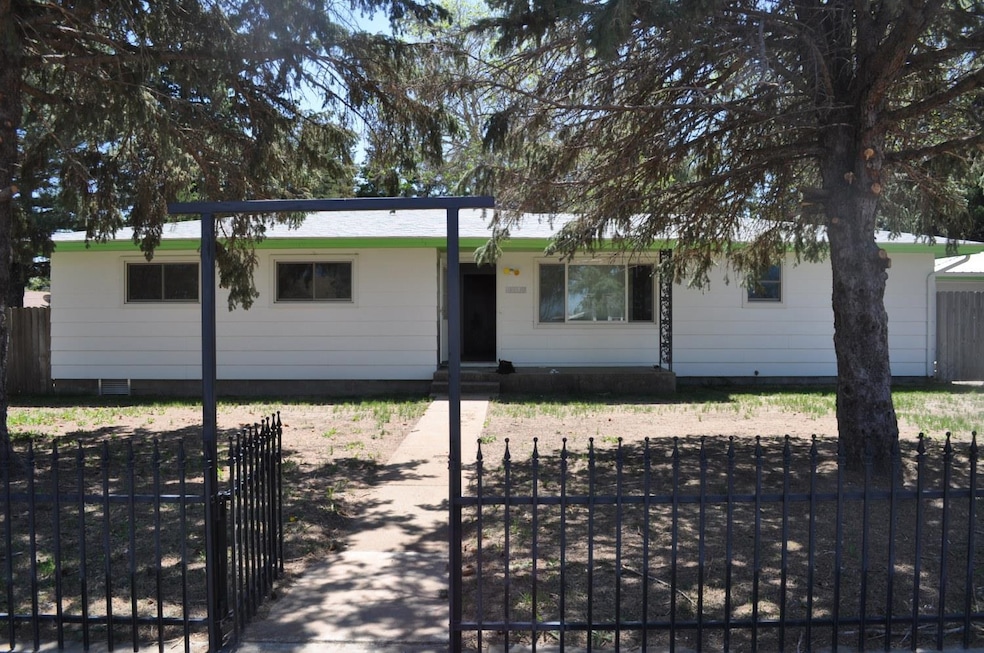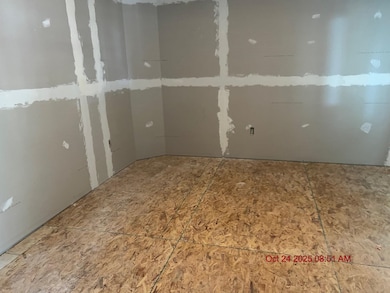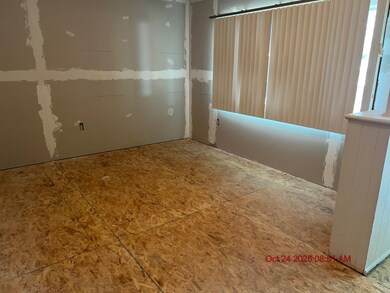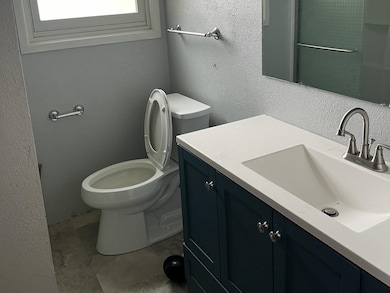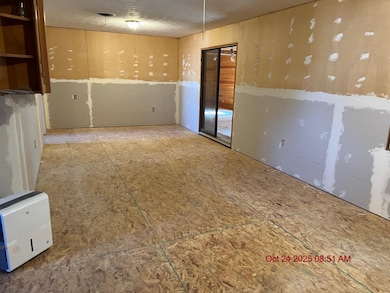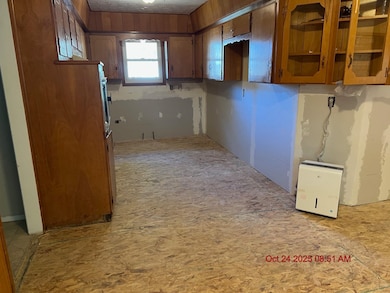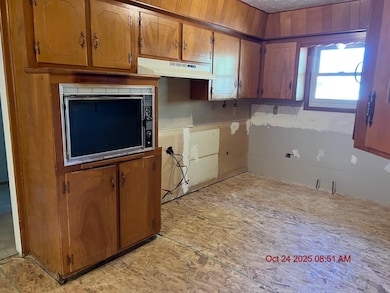1013 W 12th St Goodland, KS 67735
Estimated payment $564/month
Total Views
8,478
3
Beds
2
Baths
2,165
Sq Ft
$42
Price per Sq Ft
Highlights
- No HOA
- 2 Car Detached Garage
- 1-Story Property
- Formal Dining Room
- Living Room
- Forced Air Heating System
About This Home
The ranch home features 3 bdrm, 2 bath, two car det garage, covered patio, and fence. This home is eligible under the Freddie Mac First Look initiative through 07/05/2025. Only owner occupant buyers will be considered during this period.
Home Details
Home Type
- Single Family
Year Built
- Built in 1965
Parking
- 2 Car Detached Garage
Home Design
- Composition Roof
Interior Spaces
- 2,165 Sq Ft Home
- 1-Story Property
- Living Room
- Formal Dining Room
- Crawl Space
- Laundry on main level
Bedrooms and Bathrooms
- 3 Bedrooms
- 2 Full Bathrooms
Schools
- West Elk Elementary School
- Goodland High School
Additional Features
- 0.3 Acre Lot
- Forced Air Heating System
Community Details
- No Home Owners Association
- Goodland Subdivision
Listing and Financial Details
- Assessor Parcel Number 15419-0202600200
Map
Create a Home Valuation Report for This Property
The Home Valuation Report is an in-depth analysis detailing your home's value as well as a comparison with similar homes in the area
Home Values in the Area
Average Home Value in this Area
Tax History
| Year | Tax Paid | Tax Assessment Tax Assessment Total Assessment is a certain percentage of the fair market value that is determined by local assessors to be the total taxable value of land and additions on the property. | Land | Improvement |
|---|---|---|---|---|
| 2025 | $4,151 | $19,396 | $898 | $18,498 |
| 2024 | $42 | $22,862 | $898 | $21,964 |
| 2023 | $4,076 | $22,862 | $894 | $21,968 |
| 2022 | $2,118 | $16,992 | $790 | $16,202 |
| 2021 | $2,118 | $16,031 | $790 | $15,241 |
| 2020 | $2,118 | $11,963 | $790 | $11,173 |
| 2019 | $1,963 | $11,615 | $790 | $10,825 |
| 2018 | $1,948 | $11,534 | $790 | $10,744 |
| 2017 | $1,812 | $11,293 | $790 | $10,503 |
| 2016 | $1,835 | $10,626 | $790 | $9,836 |
| 2015 | -- | $10,199 | $790 | $9,409 |
| 2014 | -- | $10,118 | $207 | $9,911 |
Source: Public Records
Property History
| Date | Event | Price | List to Sale | Price per Sq Ft |
|---|---|---|---|---|
| 11/18/2025 11/18/25 | Price Changed | $89,900 | -12.6% | $42 / Sq Ft |
| 09/30/2025 09/30/25 | Price Changed | $102,900 | -1.9% | $48 / Sq Ft |
| 08/22/2025 08/22/25 | Price Changed | $104,900 | -4.5% | $48 / Sq Ft |
| 07/23/2025 07/23/25 | Price Changed | $109,900 | -6.0% | $51 / Sq Ft |
| 06/05/2025 06/05/25 | For Sale | $116,900 | -- | $54 / Sq Ft |
Source: South Central Kansas MLS
Purchase History
| Date | Type | Sale Price | Title Company |
|---|---|---|---|
| Deed | -- | -- |
Source: Public Records
Source: South Central Kansas MLS
MLS Number: 656664
APN: 154-19-0-20-26-002.00-0
Nearby Homes
