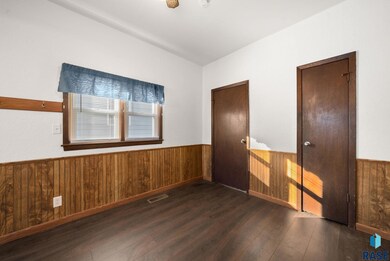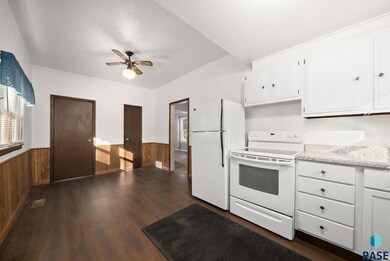
1013 W 5th St Sioux Falls, SD 57104
Terrace Park NeighborhoodEstimated payment $1,191/month
Highlights
- No HOA
- Shed
- Carpet
- Patrick Henry Middle School Rated A-
About This Home
Near Terrace Park & Cathedral District • Main-floor bedroom • New siding, flooring & paint
Updated and move-in ready, this 3-bed, 1-bath home combines modern interior improvements with convenient access to Sioux Falls amenities. Recent updates include new siding, a newer roof, new LVP flooring, new carpet, and fresh interior paint throughout. The main level features a bright living area with updated flooring, a large eat-in kitchen with painted cabinetry and ample counter space, and a main-floor bedroom for added flexibility. The full bathroom is located on the main level, and two additional bedrooms sit upstairs with new carpet and fresh finishes. A brand-new water heater and central heating and cooling add everyday comfort. The backyard offers mature shade trees and space for gardening or outdoor seating. The property includes alley access with an off-street parking pad and a storage shed. All appliances in the home stay with the purchase. Located just 0.1 mi to Terrace Park, 0.2 mi to Covell Lake, and 0.3 mi to the Cathedral District, this home also provides quick access to Minnesota Avenue, downtown Sioux Falls, Great Plains Zoo, Fernson Downtown, Queen City Bakery, Lloyd’s Pharmacy, and Hy-Vee. Includes a video tour and floor plan viewer for added clarity. A great opportunity to own an updated home close to parks, recreation, and core city amenities.
Parks & Recreation
•Terrace Park — 0.1 mi
•Covell Lake — 0.2 mi
•Great Plains Zoo — 0.7 mi
Food & Coffee
•Josiah’s Coffeehouse — ~0.7–0.8 mi
•Queen City Bakery — ~0.9 mi
•Fernson Downtown — ~0.9 mi
Groceries & Essentials
•Lloyd’s Pharmacy — 0.4 mi
•Hy-Vee (Minnesota Ave) — ~1.0 mi
Districts & Anchors
•Cathedral District — 0.3 mi
•Downtown Sioux Falls — ~0.8–1.0 mi
•Sanford USD Medical Center — ~0.9 mi
Access
•Minnesota Ave corridor — 0.4 mi
•Russell St corridor — 0.7 mi
Listing Agent
Berkshire Hathaway HomeServices Midwest Realty - Sioux Falls Listed on: 10/31/2025

Home Details
Home Type
- Single Family
Est. Annual Taxes
- $2,150
Year Built
- Built in 1890
Home Design
- Composition Roof
Interior Spaces
- 1,111 Sq Ft Home
- 1.5-Story Property
- Basement Fills Entire Space Under The House
- Dishwasher
Flooring
- Carpet
- Laminate
- Vinyl
Bedrooms and Bathrooms
- 3 Bedrooms
- 1 Full Bathroom
Schools
- Hawthorne Elementary School
- Patrick Henry Middle School
- Lincoln High School
Additional Features
- Shed
- 4,356 Sq Ft Lot
- City Lot
- Heating System Uses Natural Gas
Community Details
- No Home Owners Association
- City Garden Addn Subdivision
Map
Home Values in the Area
Average Home Value in this Area
Tax History
| Year | Tax Paid | Tax Assessment Tax Assessment Total Assessment is a certain percentage of the fair market value that is determined by local assessors to be the total taxable value of land and additions on the property. | Land | Improvement |
|---|---|---|---|---|
| 2024 | $2,150 | $128,000 | $17,400 | $110,600 |
| 2023 | $2,302 | $130,900 | $17,400 | $113,500 |
| 2022 | $1,999 | $107,000 | $13,900 | $93,100 |
| 2021 | $1,183 | $86,300 | $0 | $0 |
| 2020 | $1,183 | $59,700 | $0 | $0 |
| 2019 | $1,460 | $72,974 | $0 | $0 |
| 2018 | $1,342 | $70,577 | $0 | $0 |
| 2017 | $1,230 | $67,022 | $9,900 | $57,122 |
| 2016 | $1,230 | $60,504 | $9,075 | $51,429 |
| 2015 | $1,231 | $57,379 | $9,075 | $48,304 |
| 2014 | -- | $57,379 | $9,075 | $48,304 |
Property History
| Date | Event | Price | List to Sale | Price per Sq Ft |
|---|---|---|---|---|
| 01/18/2026 01/18/26 | Price Changed | $194,999 | -4.9% | $176 / Sq Ft |
| 11/18/2025 11/18/25 | Price Changed | $205,000 | -4.7% | $185 / Sq Ft |
| 10/31/2025 10/31/25 | For Sale | $215,000 | -- | $194 / Sq Ft |
About the Listing Agent

Craig Bertrand is a licensed REALTOR® with Berkshire Hathaway HomeServices Midwest Realty and has been serving buyers and sellers across Sioux Falls and the surrounding South Dakota and Minnesota markets since 2016. With over $40 million in career sales volume, annual production averaging 15 transactions, and a record year of $22 million in 2023, he ranks among the top 25% of MLS agents locally. Craig works with first-time buyers, move-up sellers, relocation clients, veterans, downsizers,
Craig's Other Listings
Source: REALTOR® Association of the Sioux Empire
MLS Number: 22508317
APN: 27993
- 418 N Euclid Ave
- 517 N Walts Ave
- 608 N Walts Ave
- 611 N Walts Ave
- 902 W 8th St Unit 3
- 1118 W 8th St
- 1230 W 8th St
- 128 N Lake Ave
- 115 S Grange Ave
- 114 S Euclid Ave
- 227 N Spring Ave
- 916 W 10th St
- 108 N West Ave
- 909 N Walts Ave
- 623 N Minnesota Ave
- 735 W 10th St
- 218 S Summit Ave
- 1605 W 9th St
- 310 & 308 S Walts Ave Ave
- 1704 W 10th St
- 1000 W 5th St
- 312 N Trapp Ave
- 926 N Walts Ave
- 215 S Menlo Ave
- 809 N West Ave
- 817 W 11th St Unit 4
- 309 W 2nd St
- 115 N Dakota Ave
- 522 N Main Ave
- 620 N Main Ave
- 425 S Prairie Ave
- 333 N Phillips Ave
- 601 N Phillips Ave
- 201 S Western Ave Unit 201
- 1801 W 10th St Unit 1801
- 701 N Phillips Ave
- 155 E 4th Place
- 1330 W 14th St
- 111 E 7th St
- 230 S Phillips Ave
Ask me questions while you tour the home.






