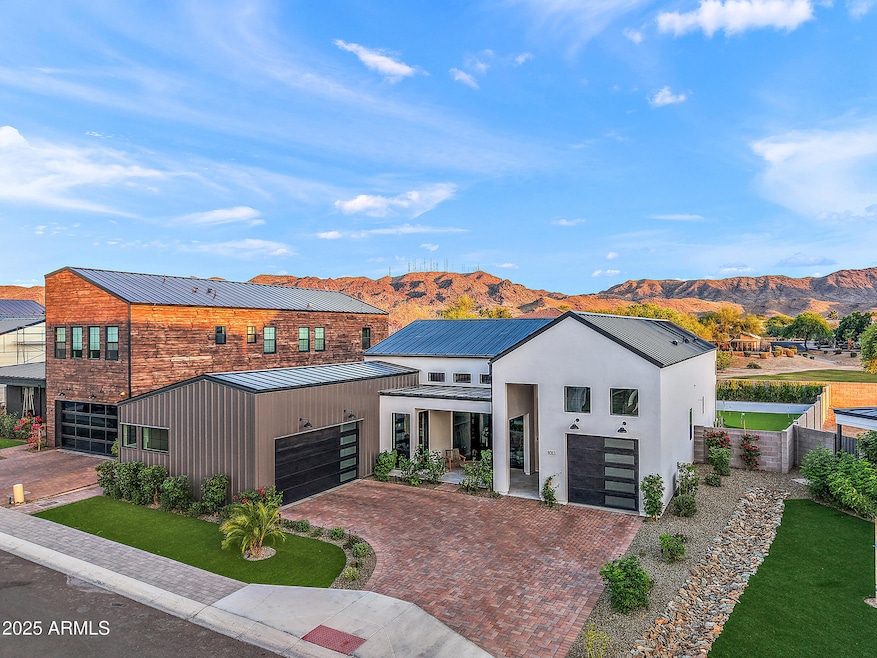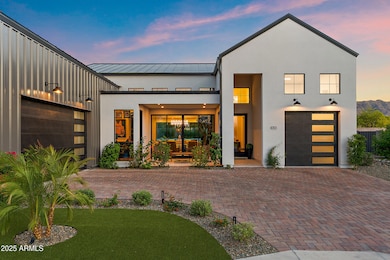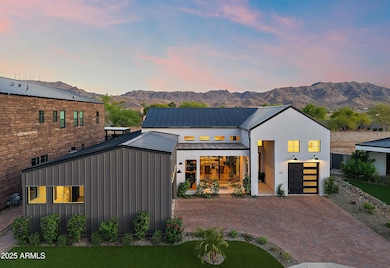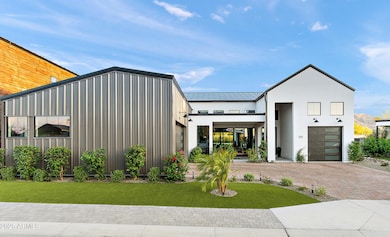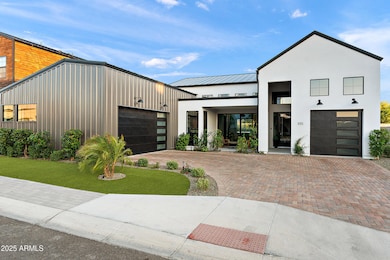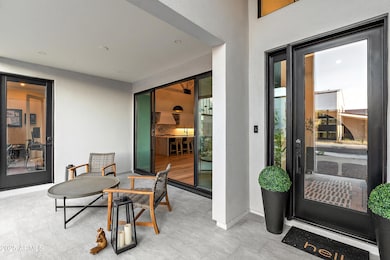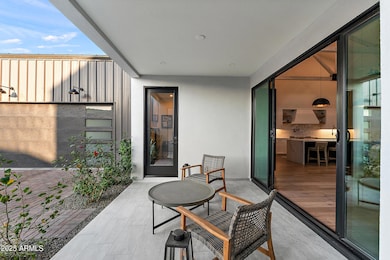1013 W Ardmore Rd Phoenix, AZ 85041
South Mountain NeighborhoodEstimated payment $8,236/month
Highlights
- Gated Community
- Mountain View
- Living Room with Fireplace
- Phoenix Coding Academy Rated A
- Contemporary Architecture
- Vaulted Ceiling
About This Home
Welcome to Heard Farm, a gated enclave of 24 custom homes offering five distinct floor plans designed for quality and livability. Built in 2023, this four-bedroom, three-bathroom residence features a dedicated office and an attached guest casita that includes a full kitchenette and its own fireplace. Inside, custom finishes are showcased throughout, complemented by high ceilings and a chef's kitchen with an oversized island and premium appliances. The main living area includes a second fireplace and expansive sliding doors that open to a private backyard complete with a putting green and no rear neighbor for added privacy. The three-car garage offers generous storage space, while the primary suite features a spa-inspired bathroom and a walk-in closet. Enjoy proximity to Raven Golf Club, Legacy Golf Club, Aguila Trailhead at South Mountain Preserve, and Amadio Ranch Farmers Market, all within minutes of Downtown Phoenix and major corridors.
Listing Agent
America One Luxury Real Estate License #SA698321000 Listed on: 05/14/2025
Home Details
Home Type
- Single Family
Est. Annual Taxes
- $8,189
Year Built
- Built in 2023
Lot Details
- 9,083 Sq Ft Lot
- Block Wall Fence
- Artificial Turf
HOA Fees
- $175 Monthly HOA Fees
Parking
- 3 Car Direct Access Garage
- Garage Door Opener
Home Design
- Contemporary Architecture
- Wood Frame Construction
- Metal Roof
- Metal Siding
- Stucco
Interior Spaces
- 3,061 Sq Ft Home
- 1-Story Property
- Vaulted Ceiling
- Ceiling Fan
- Double Pane Windows
- ENERGY STAR Qualified Windows
- Living Room with Fireplace
- 2 Fireplaces
- Wood Flooring
- Mountain Views
- Smart Home
Kitchen
- Built-In Gas Oven
- Gas Cooktop
- Built-In Microwave
- ENERGY STAR Qualified Appliances
- Kitchen Island
Bedrooms and Bathrooms
- 4 Bedrooms
- Primary Bathroom is a Full Bathroom
- 3 Bathrooms
- Dual Vanity Sinks in Primary Bathroom
Schools
- Valley View Elementary And Middle School
- Cesar Chavez High School
Utilities
- Mini Split Air Conditioners
- Central Air
- Heating Available
- Tankless Water Heater
- High Speed Internet
- Cable TV Available
Additional Features
- ENERGY STAR Qualified Equipment
- Covered Patio or Porch
Listing and Financial Details
- Tax Lot 9
- Assessor Parcel Number 300-50-060
Community Details
Overview
- Association fees include ground maintenance, street maintenance
- Heard Farm HOA, Phone Number (480) 368-0348
- Heard Farm Subdivision, Morrison Floorplan
Recreation
- Bike Trail
Security
- Gated Community
Map
Home Values in the Area
Average Home Value in this Area
Tax History
| Year | Tax Paid | Tax Assessment Tax Assessment Total Assessment is a certain percentage of the fair market value that is determined by local assessors to be the total taxable value of land and additions on the property. | Land | Improvement |
|---|---|---|---|---|
| 2025 | $8,421 | $59,831 | -- | -- |
| 2024 | $511 | $56,982 | -- | -- |
| 2023 | $511 | $3,570 | $3,570 | $0 |
| 2022 | $501 | $5,625 | $5,625 | $0 |
Property History
| Date | Event | Price | List to Sale | Price per Sq Ft |
|---|---|---|---|---|
| 10/31/2025 10/31/25 | Price Changed | $1,399,999 | 0.0% | $457 / Sq Ft |
| 10/31/2025 10/31/25 | For Sale | $1,399,999 | -3.1% | $457 / Sq Ft |
| 10/27/2025 10/27/25 | Off Market | $1,445,000 | -- | -- |
| 10/13/2025 10/13/25 | For Sale | $1,445,000 | 0.0% | $472 / Sq Ft |
| 10/10/2025 10/10/25 | Off Market | $1,445,000 | -- | -- |
| 06/17/2025 06/17/25 | Price Changed | $1,445,000 | -0.3% | $472 / Sq Ft |
| 05/14/2025 05/14/25 | For Sale | $1,450,000 | -- | $474 / Sq Ft |
Purchase History
| Date | Type | Sale Price | Title Company |
|---|---|---|---|
| Special Warranty Deed | $1,271,908 | Empire Title Agency |
Mortgage History
| Date | Status | Loan Amount | Loan Type |
|---|---|---|---|
| Open | $1,017,526 | New Conventional |
Source: Arizona Regional Multiple Listing Service (ARMLS)
MLS Number: 6864114
APN: 300-50-060
- 915 W Ardmore Rd Unit 11
- 8514 S 9th Dr
- 8510 S 9th Dr Unit 20
- 8511 S 9th Dr Unit 15
- 8518 S 8th Ln
- 908 W Caldwell St
- 817 W Ardmore Rd
- 530 W Desert Dr
- 8437 S 5th Dr
- 736 W Harwell Rd
- 251 W Desert Dr
- 8025 S 5th Ave
- 231 W Desert Dr
- 9448 S 10th Ave
- 308 W Dobbins Rd Unit 5
- 203 W Latona Rd
- 9245 S 4th Ave
- 128 W Winston Dr
- 1634 W Monte Way
- 8621 S 1st Ave Unit 101
- 1660 W Paseo Way
- 133 W Latona Rd
- 129 W Latona Rd
- 223 W Gary Way
- 7620 S 3rd Ave
- 7420 S 15th Dr
- 1651 W Piedmont Rd
- 7850 S Central Ave
- 9210 S 19th Ave
- 203 E Valley View Dr
- 211 E Valley View Dr
- 7032 S 7th Ln
- 225 E Gwen St
- 1827 W Pollack St
- 1818 W Pollack St
- 2058 W Dobbins Rd
- 9700 S Central Ave Unit 1
- 9700 S Central Ave Unit 2
- 9700 S Central Ave Unit 3
- 2056 W Dobbins Rd
