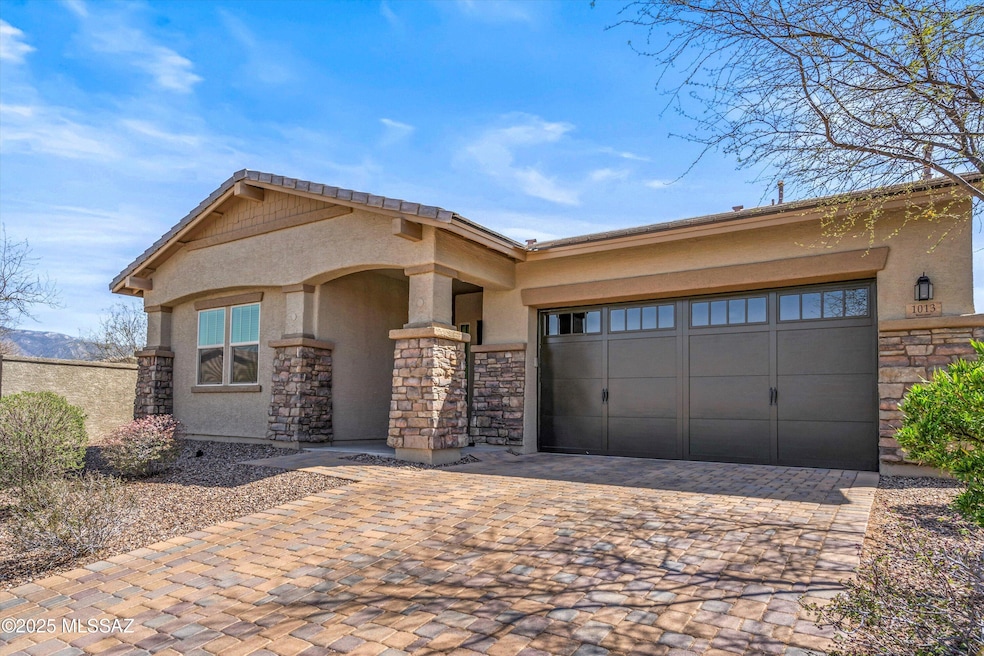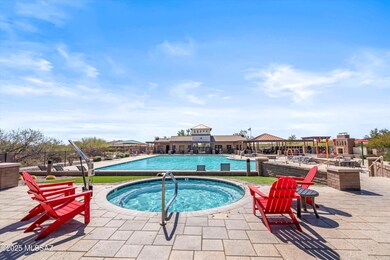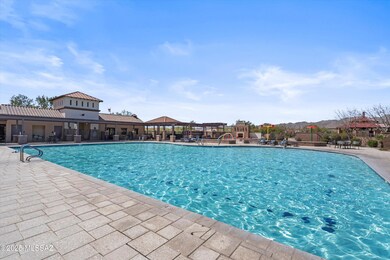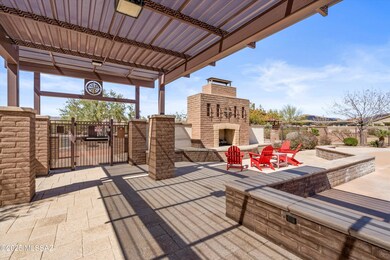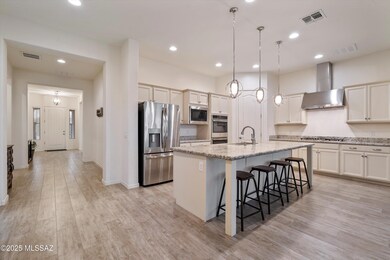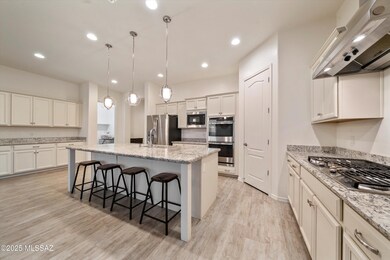
1013 W Desert Firetail Ln Tucson, AZ 85755
Highlights
- Spa
- 2 Car Garage
- Mountain View
- Painted Sky Elementary School Rated A-
- Gated Community
- Clubhouse
About This Home
As of May 2025*EXCEPTIONAL VALUE* CHECK COMPS! This home sits on almost 1/4 acre lot! Room for a pool - but why? Enjoy the enormous COMMUNITY POOL/SPLASH PAD & CLUB HOUSE! Enjoy the spacious, versatile floorplan, complete with a rare 4th bedroom with an en-suite bathroom, PLUS a DEN perfect for office or additional living space. Home recently updated with newly installed carpet in 3bds +den. The gourmet kitchen is a chef's dream, equipped with a double oven, gas cooktop, plenty of cabinets and ample counter space -ideal for cooking and entertaining. It seamlessly flows into the expansive living and dining area, highlighted by elegant decorative beams. The large owner's suite offers a peaceful retreat with custom shutters. The gated community, pool and recreation area are to die for.
Home Details
Home Type
- Single Family
Est. Annual Taxes
- $5,143
Year Built
- Built in 2018
Lot Details
- 9,975 Sq Ft Lot
- Lot Dimensions are 60x161x40x56x134
- North Facing Home
- Block Wall Fence
- Artificial Turf
- Corner Lot
- Paved or Partially Paved Lot
- Front Yard
- Property is zoned Oro Valley - PAD
HOA Fees
- $164 Monthly HOA Fees
Home Design
- Contemporary Architecture
- Frame With Stucco
- Tile Roof
Interior Spaces
- 2,677 Sq Ft Home
- 1-Story Property
- Ceiling height of 9 feet or more
- Double Pane Windows
- Entrance Foyer
- Great Room
- Dining Area
- Bonus Room
- Mountain Views
Kitchen
- Breakfast Bar
- Walk-In Pantry
- Gas Cooktop
- Microwave
- Dishwasher
- Stainless Steel Appliances
- Granite Countertops
- Disposal
Flooring
- Carpet
- Ceramic Tile
Bedrooms and Bathrooms
- 4 Bedrooms
- 3 Full Bathrooms
- Dual Vanity Sinks in Primary Bathroom
- Bathtub with Shower
Laundry
- Laundry Room
- Dryer
Parking
- 2 Car Garage
- Driveway
Accessible Home Design
- No Interior Steps
Outdoor Features
- Spa
- Covered patio or porch
- Exterior Lighting
Schools
- Painted Sky Elementary School
- Coronado K-8 Middle School
- Ironwood Ridge High School
Utilities
- Forced Air Heating and Cooling System
- Heating System Uses Natural Gas
- Natural Gas Water Heater
- High Speed Internet
- Cable TV Available
Community Details
Overview
- Association fees include gated community
- Maracay At Vistoso Resub Block 1 Subdivision
- The community has rules related to deed restrictions
Recreation
- Community Pool
- Community Spa
- Park
- Jogging Path
- Hiking Trails
Additional Features
- Clubhouse
- Gated Community
Ownership History
Purchase Details
Home Financials for this Owner
Home Financials are based on the most recent Mortgage that was taken out on this home.Purchase Details
Home Financials for this Owner
Home Financials are based on the most recent Mortgage that was taken out on this home.Purchase Details
Purchase Details
Home Financials for this Owner
Home Financials are based on the most recent Mortgage that was taken out on this home.Similar Homes in Tucson, AZ
Home Values in the Area
Average Home Value in this Area
Purchase History
| Date | Type | Sale Price | Title Company |
|---|---|---|---|
| Warranty Deed | $679,900 | First American Title Insurance | |
| Interfamily Deed Transfer | -- | Pioneer Title Agency Inc | |
| Special Warranty Deed | -- | Title Security Agency Llc | |
| Special Warranty Deed | -- | Title Security Agency Llc | |
| Special Warranty Deed | $434,696 | Title Security Agency Llc |
Mortgage History
| Date | Status | Loan Amount | Loan Type |
|---|---|---|---|
| Open | $543,920 | New Conventional | |
| Previous Owner | $351,450 | New Conventional | |
| Previous Owner | $350,848 | New Conventional | |
| Previous Owner | $347,756 | New Conventional |
Property History
| Date | Event | Price | Change | Sq Ft Price |
|---|---|---|---|---|
| 05/02/2025 05/02/25 | Sold | $679,900 | 0.0% | $254 / Sq Ft |
| 04/11/2025 04/11/25 | Pending | -- | -- | -- |
| 03/19/2025 03/19/25 | For Sale | $679,900 | -- | $254 / Sq Ft |
Tax History Compared to Growth
Tax History
| Year | Tax Paid | Tax Assessment Tax Assessment Total Assessment is a certain percentage of the fair market value that is determined by local assessors to be the total taxable value of land and additions on the property. | Land | Improvement |
|---|---|---|---|---|
| 2024 | $5,143 | $40,811 | -- | -- |
| 2023 | $4,943 | $38,868 | $0 | $0 |
| 2022 | $4,699 | $37,017 | $0 | $0 |
| 2021 | $4,720 | $34,382 | $0 | $0 |
| 2020 | $4,641 | $34,382 | $0 | $0 |
| 2019 | $1,368 | $8,944 | $0 | $0 |
| 2018 | $1,314 | $7,997 | $0 | $0 |
| 2017 | $1,289 | $7,997 | $0 | $0 |
| 2016 | $900 | $0 | $0 | $0 |
Agents Affiliated with this Home
-
Leann Birch
L
Seller's Agent in 2025
Leann Birch
State Territory Realty, LLC
(520) 780-1310
13 in this area
39 Total Sales
-
Tania Olive

Buyer's Agent in 2025
Tania Olive
Tierra Antigua Realty
(520) 390-1207
34 in this area
95 Total Sales
Map
Source: MLS of Southern Arizona
MLS Number: 22507884
APN: 219-22-7220
- 972 W Golden Barrel Ct
- 13391 N Flaxleaf Place
- 13090 N Toucan Dr
- 13225 N Booming Dr
- 13274 N Regulation Dr
- 13481 N Flaxleaf Place
- 13076 N Desert Olive Dr
- 1117 W Montelupo Dr
- 1277 W Cherasco Way
- 1100 W Montelupo Dr
- 13556 N Atalaya Way
- 13599 N Meadowhawk Ln
- 1243 W Vinovo Pass
- 746 W Buffalo Grass Dr
- 12996 N Desert Olive Dr
- 13504 N Silver Cassia Place
- 1096 W Versilia Dr
- 12964 N Desert Olive Dr
- 12936 N Salt Cedar Dr
- 12935 N Desert Olive Dr
